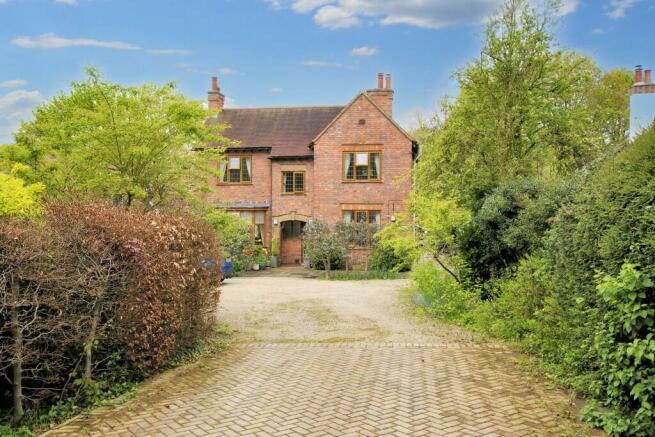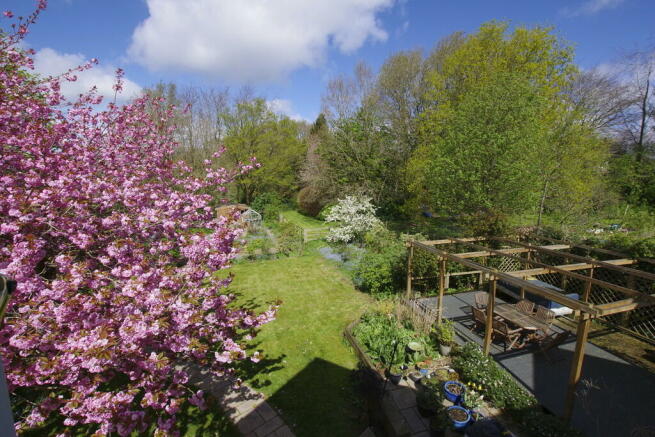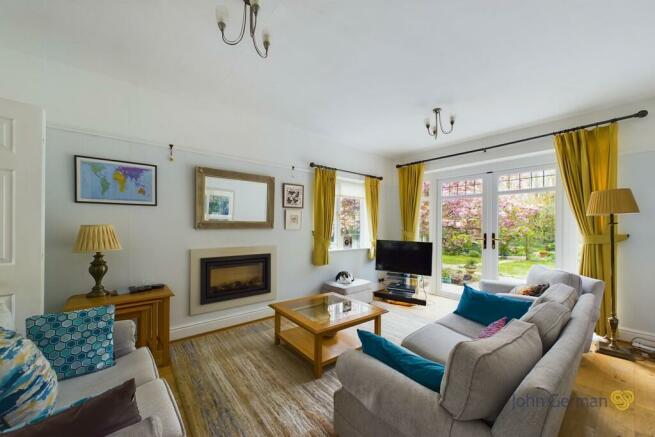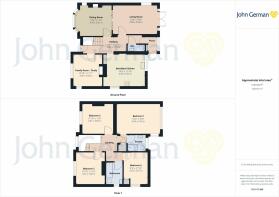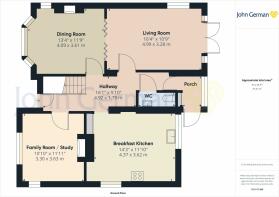
Prior Park Lane, Ashby-de-la-Zouch

- PROPERTY TYPE
Detached
- BEDROOMS
4
- BATHROOMS
2
- SIZE
Ask agent
- TENUREDescribes how you own a property. There are different types of tenure - freehold, leasehold, and commonhold.Read more about tenure in our glossary page.
Freehold
Key features
- Beautiful home in a beautiful location
- Gorgeous private garden plot
- Short 'country walk' stroll to town from the rear
- Large driveway
- Four double bedrooms
- Two bathrooms
- Three reception rooms
- EPC rating TBC / Council tax band E
- VIRTUAL 360 TOUR AVAILABLE
Description
The property lies hidden from the lane behind mature trees and hedges, a driveway approach provides excellent off-road parking for numerous vehicles and beneath the canopy porch a half glazed entrance door opens to reveal a welcoming reception hallway with warm oak flooring underfoot. Arranged around this central hallway you will find three versatile reception rooms. There is a lovely lounge, perfectly positioned at the rear of the house to take full advantage of the views through the French doors to the gardens and the stunning mature flowering cherry blossom tree.
Internal bi folding doors open fully to reveal a formal dining room, beautifully proportioned again with oak flooring and living flame fireplace, with fitted bookshelves either side and a front facing walk in bay window.
There is a large study/family room, this is another well-proportioned reception room having 3/4 height picture rail, wall mounted inset living flame gas fire, oak flooring and fitted bookcases to either side of the chimney breast with dual aspect windows.
There is a wonderful modern fitted breakfast kitchen at the heart of the home, having base and wall mounted cabinets wrapping around four sides of the room offering heaps of storage, complementary countertops incorporating a porcelain 1 1/2 bowl sink with mixer tap and ceramic tile splashbacks to the worksurface areas. This is a dual aspect room with a lovely wide picture window above the sink, taking in the view across the gardens.
Leading off the reception hall you will find a useful guest cloakroom and a rear hall, again overlooking the garden, has a door directly to outside.
A lovely balustraded staircase with half landing and window above takes you to upstairs to the part galleried landing, where all doors lead off. All four of the bedrooms are excellent sized double rooms and the principal suite has expansive array of fitted wardrobes along one wall with dressing table and power, and a fabulous wide picture window that overlooks the mature cherry blossom tree in the garden below. This room also has the benefit of an ensuite shower room, well-appointed with attractive tiled floor, fully tiled corner shower, WC and vanity unit wash hand basin.
Last but not least is the family bathroom, half tiled with mosaic border and fitted with a white suite comprising bath with shower above and glazed shower screen, pedestal wash basin, WC and ladder towel radiator.
Outside, the gardens really are a delightful part of Maryland, and are a gardener's delight. There is a large timber decked patio area with pergola above. Further paved patio area to the side connecting with the lounge French doors. A sweeping pathway passes beneath the beautiful cherry blossom tree culminating at the timber summerhouse with light and power. The garden is laid mainly to lawn with mature borders and extends round to the side of the property, where there is potential for further extension (STPP). At the bottom of the gardens you will find a very productive kitchen garden area, with timber shed and greenhouse. A five bar gate leads out to the hedge and tree lined walkway which takes you out onto the track which passes by Ashby castle, Ashby tennis club, bringing you out onto South Street in the heart of town.
Tenure: Freehold (purchasers are advised to satisfy themselves as to the tenure via their legal representative).
Property construction: Standard
Parking: Driveway
Electricity supply: Mains
Water supply: Mains
Sewerage: Mains
Heating: Mains gas
(Purchasers are advised to satisfy themselves as to their suitability).
Broadband type: TBC
See Ofcom link for speed:
Mobile signal/coverage: See Ofcom link
Local Authority/Tax Band: North West Leicestershire District Council / Tax Band E
Useful Websites:
Our Ref: JGA26042024
The property information provided by John German Estate Agents Ltd is based on enquiries made of the vendor and from information available in the public domain. If there is any point on which you require further clarification, please contact the office and we will be pleased to check the information for you, particularly if contemplating travelling some distance to view the property. Please note if your enquiry is of a legal or structural nature, we advise you to seek advice from a qualified professional in their relevant field.
Brochures
Brochure- COUNCIL TAXA payment made to your local authority in order to pay for local services like schools, libraries, and refuse collection. The amount you pay depends on the value of the property.Read more about council Tax in our glossary page.
- Band: E
- PARKINGDetails of how and where vehicles can be parked, and any associated costs.Read more about parking in our glossary page.
- Off street
- GARDENA property has access to an outdoor space, which could be private or shared.
- Yes
- ACCESSIBILITYHow a property has been adapted to meet the needs of vulnerable or disabled individuals.Read more about accessibility in our glossary page.
- Ask agent
Energy performance certificate - ask agent
Prior Park Lane, Ashby-de-la-Zouch
NEAREST STATIONS
Distances are straight line measurements from the centre of the postcode- Burton-on-Trent Station8.5 miles
About the agent
Ever since John German opened for business back in 1840, thousands of homeowners have trusted us to help sell or let their properties. Such a task isn't taken lightly, we make it a priority to ensure each and every one of our customers gets all the support they need throughout the whole moving process.
Determination is exactly what makes a move happen, the John German staff have this by the bucket load. There isn't a better feeling for us than handing keys over on moving day.
Alth
Industry affiliations



Notes
Staying secure when looking for property
Ensure you're up to date with our latest advice on how to avoid fraud or scams when looking for property online.
Visit our security centre to find out moreDisclaimer - Property reference 100953094440. The information displayed about this property comprises a property advertisement. Rightmove.co.uk makes no warranty as to the accuracy or completeness of the advertisement or any linked or associated information, and Rightmove has no control over the content. This property advertisement does not constitute property particulars. The information is provided and maintained by John German, Ashby de la Zouch. Please contact the selling agent or developer directly to obtain any information which may be available under the terms of The Energy Performance of Buildings (Certificates and Inspections) (England and Wales) Regulations 2007 or the Home Report if in relation to a residential property in Scotland.
*This is the average speed from the provider with the fastest broadband package available at this postcode. The average speed displayed is based on the download speeds of at least 50% of customers at peak time (8pm to 10pm). Fibre/cable services at the postcode are subject to availability and may differ between properties within a postcode. Speeds can be affected by a range of technical and environmental factors. The speed at the property may be lower than that listed above. You can check the estimated speed and confirm availability to a property prior to purchasing on the broadband provider's website. Providers may increase charges. The information is provided and maintained by Decision Technologies Limited. **This is indicative only and based on a 2-person household with multiple devices and simultaneous usage. Broadband performance is affected by multiple factors including number of occupants and devices, simultaneous usage, router range etc. For more information speak to your broadband provider.
Map data ©OpenStreetMap contributors.
