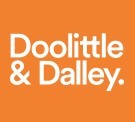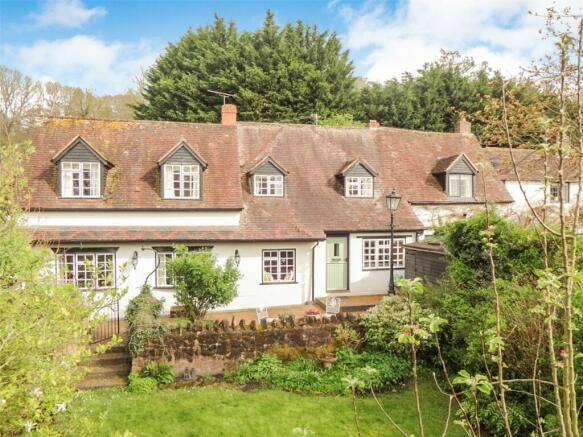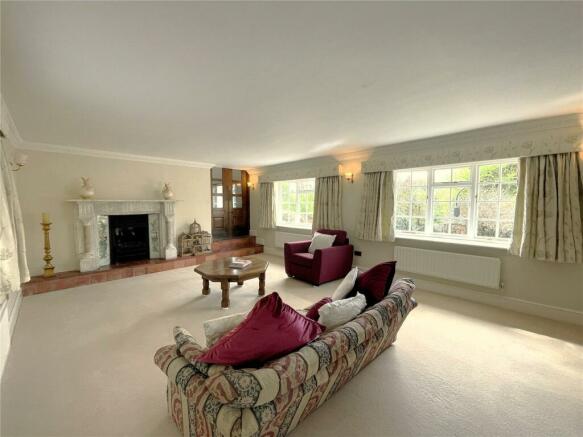
Hampton Loade, Bridgnorth, Shropshire, WV15

- PROPERTY TYPE
Semi-Detached
- BEDROOMS
4
- BATHROOMS
1
- SIZE
Ask agent
- TENUREDescribes how you own a property. There are different types of tenure - freehold, leasehold, and commonhold.Read more about tenure in our glossary page.
Ask agent
Key features
- Charming cottage with orginal features
- Views of the River Severn and fishing rights
- Open plan kitchen diner
- Bright and airy lounge
- Four bedrooms with exposed beams
- Detached garage and workshop which offer potential to convert subject to necessary consents
- Off road parking
- Spacious garden with established trees and shrubs
Description
The property is located in the picturesque hamlet of Hampton Loade, just off the A442 Kidderminster to Bridgnorth road. The hamlet sits on the east side of the river Severn, approximately five miles from the popular market town of Bridgnorth, which offers an array of independent shops, pubs, restaurants as well as primary and secondary schools.
The property is circa 15th Century and was home to the Ferrymans family who used to ferry workers to the local mine. The property has been renovated and thoughtfully extended over the years and consists of; welcoming porch with utility area, open plan dining kitchen with window seat to enjoy beautiful views of the river, utility room, study, light and airy lounge, cloakroom. Upstairs you will find four bedrooms with exposed beams and family bathroom. Outside offers a good sized plot and includes a front patio to enjoy those wonderful river views. There are a number of established shrubs and trees including fruit trees which some are thought to be from the original orchard. There is a double garage and an outbuilding/workshop which have the potential to be converted into a games room, holiday home, etc (subject to the necessary consents). Viewing is a must to appreciate the space and location on offer. EPC=F
Entrance Hall
1.27m x 3.58m
Space and plumbing for washing machine. Meter cupboard. Radiator. Wooden framed single glazed windows. Wooden double glazed stable door.
Open Plan Kitchen Diner
Kitchen Area
5.27m x 3.81m
Range of wall and floor cupboards. Tiled worktop incorporating one and a half bowl composite style sink unit with mixer tap. Integrated 'Indesit' dishwasher. 'Indesit' free standing cooker with integrated extractor fan above. Open fireplace. Tiled flooring. Radiator. Feature stained glass window. Wooden single glazed stable door with feature stained glass.
Dining Area
5m max x 5.26m max - Double sided open fire place with feature surround. Exposed feature beams. Tiled flooring. Radiator. Wooden framed single glazed window.
Utility Area
0.92m x 2.67m
Wooden framed single glazed stained glass window. Range of wall and floor cupboards. 'Camray' floor standing oil fired boiler.
Lounge
4.5m x 6.47m
Double sided open fireplace with feature surround. Coving to ceiling. Wall lights. Three radiators. Two wooden framed single glazed windows. Two single glazed wooden framed bow windows.
Side Entrance
1.18m x 2.2m
Wooden side entrance door. Wooden flooring. Radiator. Wooden framed single glazed stained glass window.
Downstairs W.C.
0.84m x 2.19m
W.C. with concealed cistern. Wall mounted pedestal wash hand basin. Wooden flooring. Radiator. Wooden framed single glazed stained glass window.
Study
1.5m x 1.62m
Tiled floor. Radiator. Wooden framed single glazed window.
Stairs and Landing
2.59m x 3.65m
Airing cupboard housing hot water tank. Radiator. Wooden framed single glazed window.
Inner Landing
2.82m x 1.6m
Radiator. Wooden framed single glazed window.
Master Bedroom
4.54m x 3.63m
Dual aspect wooden framed single glazed window. Two radiators.
Bedroom Two
3.36m x 2.6m
Access to loft space. Radiator. Wooden framed single glazed window.
Bedroom Three
2.35m x 4.07m
High level storage cupboards. Exposed beams. Radiator. Wooden framed single glazed window.
Bedroom Four
2.51m x 2.97m
Fitted wardrobe. Exposed beams. Radiator. Wooden framed single glazed window.
Bathroom
2.26m x 2.71m
Bath with 'Tritan Sambada' electric shower over. Low level w.c. Vanity sink unit with tiled worktop and cupboards below. Wall mounted light with shaver point. Part tiled walls. Wooden flooring. Exposed beams. Radiator. Wooden framed single glazed window.
Double Garage
5.16m x 5.28m
Top hinged bi-folding wooden doors. Fuseboard. Power and lighting. Mezzanine level. Wooden framed single glazed double doors with wooden framed double glazed window. Wooden framed single glazed window.
Gardeners Shed
3.34m x 3.02m
Power and lighting. Stairs to mezzanine level. Wooden framed single glazed window. Wooden single glazed pedestrian door.
Potential Office/ Studio
7.08m x 5.55m
Power and lighting. Fuseboard. Staircase to mezzanine level. Two radiators. Five wooden framed single glazed windows. Wooden entrance door.
Outside
Double power socket. Terrace area.
Tenure & Possession
Freehold with vacant possession upon completion.
Services
Mains water, electricity, gas and private drainage are connected. We have not tested any apparatus, fixtures, fittings or services and we cannot verify that they are in working order, correctly installed or fit for the purpose. Prospective purchasers are advised to obtain verification from their solicitor, surveyor or specialist contractor as appropriate. The property has ADSL broadband connection and has good outdoor mobile coverage with EE, Three, O2 and Vodafone.
Agents Note
The seller has advised that one of the outbuildings can flood on ground floor level when the river is high. The row of cottages share a septic tank which falls within the boundary of the property and pay in turn to empty the septic tank which is approximately £160 each time. The road is a private road and each cottage owner is responsible for maintaining and repair of their section of the lane.
What3words: ///scribbled.smirks.parrot
Fixtures & Fittings
Any fixtures and fittings not mentioned in these sale particulars are excluded from the sale.
Viewing
By prior appointment with Doolittle & Dalley .
Council Tax Band ‘E’ as at 17.04.24
Reference: kh.hb.17.04.24
Money Laundering Regulations 2003
We are governed by the Anti-money Laundering Legislation and are obliged to report any knowledge or suspicion of money laundering to the National Criminal Intelligence Service. Therefore, if you purchase this property you will be required to produce photographic identification and a utility bill for your current address in accordance with this Act. Without identification a sale cannot proceed.
Valuation Advice for Prospective Purchasers
If you have a property to sell, we can provide you with a Free Market Appraisal and marketing advice without any obligation.
Misrepresentations Act
Messrs. Doolittle & Dalley for themselves and for the vendors/lessors of this property whose agents they are, give notice that: - 1.These particulars do not constitute, or constitute any part, of an offer or a contract. 2.All statements contained in these particulars as to this property are made without responsibility on the part of Messrs. Doolittle & Dalley or the vendor. 3.None of the statements contained in these particulars as to this property are to be relied on as statements or representations of fact. 4.Any intending purchaser must satisfy him/herself by inspection or otherwise, as to the correctness of each of the statements contained in these particulars. 5.The vendor does not make or give and neither Messrs. Doolittle & Dalley or any person in their employ has any authority to make or give any representation or warranty whatever in relation to this property.
Brochures
ParticularsCouncil TaxA payment made to your local authority in order to pay for local services like schools, libraries, and refuse collection. The amount you pay depends on the value of the property.Read more about council tax in our glossary page.
Band: E
Hampton Loade, Bridgnorth, Shropshire, WV15
NEAREST STATIONS
Distances are straight line measurements from the centre of the postcode- Kidderminster Station8.5 miles
About the agent
As a truly Independent Agency dealing in property we take pride in providing ethical, honest and professional advice.
With 127 Years' experience focusing on sales, lettings and management of residential, commercial and agricultural property we aim to deliver a result we believe you will be happy with.
Our team has significant experience and qualifications to ensure you get the best advice whatever your property requirements.
Our dedic
Industry affiliations



Notes
Staying secure when looking for property
Ensure you're up to date with our latest advice on how to avoid fraud or scams when looking for property online.
Visit our security centre to find out moreDisclaimer - Property reference KID230642. The information displayed about this property comprises a property advertisement. Rightmove.co.uk makes no warranty as to the accuracy or completeness of the advertisement or any linked or associated information, and Rightmove has no control over the content. This property advertisement does not constitute property particulars. The information is provided and maintained by Doolittle & Dalley, Kidderminster. Please contact the selling agent or developer directly to obtain any information which may be available under the terms of The Energy Performance of Buildings (Certificates and Inspections) (England and Wales) Regulations 2007 or the Home Report if in relation to a residential property in Scotland.
*This is the average speed from the provider with the fastest broadband package available at this postcode. The average speed displayed is based on the download speeds of at least 50% of customers at peak time (8pm to 10pm). Fibre/cable services at the postcode are subject to availability and may differ between properties within a postcode. Speeds can be affected by a range of technical and environmental factors. The speed at the property may be lower than that listed above. You can check the estimated speed and confirm availability to a property prior to purchasing on the broadband provider's website. Providers may increase charges. The information is provided and maintained by Decision Technologies Limited. **This is indicative only and based on a 2-person household with multiple devices and simultaneous usage. Broadband performance is affected by multiple factors including number of occupants and devices, simultaneous usage, router range etc. For more information speak to your broadband provider.
Map data ©OpenStreetMap contributors.





