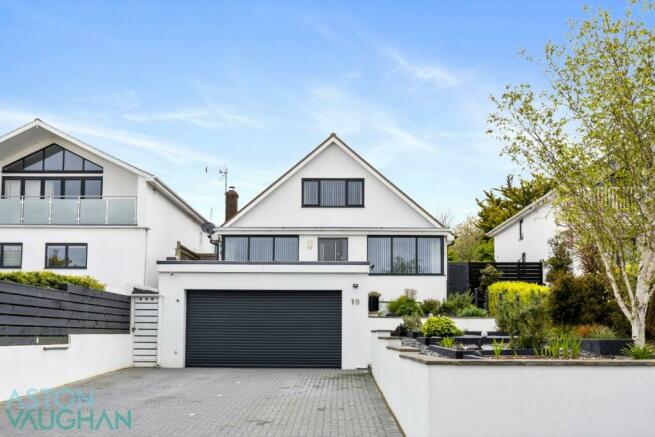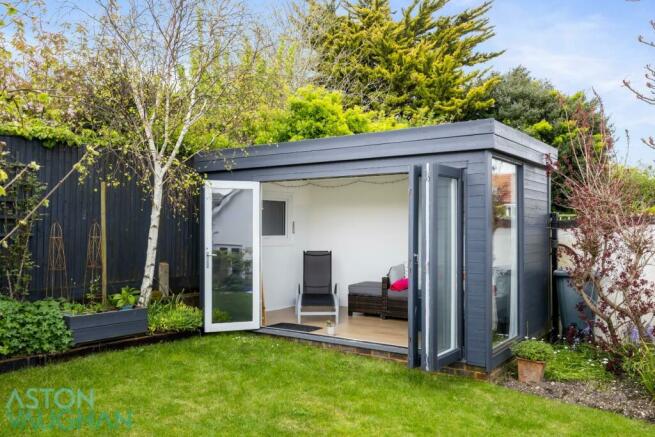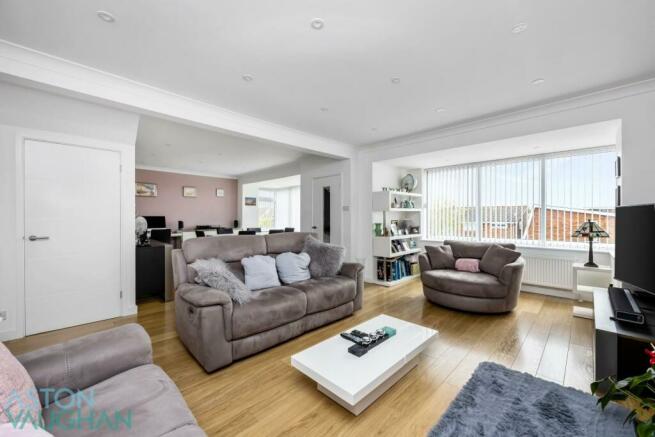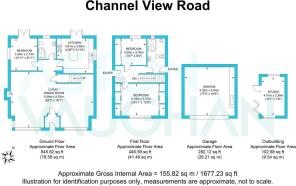
Channel View Road, Brighton

- PROPERTY TYPE
Detached
- BEDROOMS
3
- BATHROOMS
2
- SIZE
1,529 sq ft
142 sq m
- TENUREDescribes how you own a property. There are different types of tenure - freehold, leasehold, and commonhold.Read more about tenure in our glossary page.
Freehold
Key features
- Fabulous 3 Bedroom Detached House
- Double Garage, Off Street Spaces
- 155m2 (1677.23 sq ft)
- Landscape Gardens
- Summer Houser/Home Office
- Sea & Countryside Views
- Popular Woodingdean
- Walk To Amenities & Good Primary Schools
- Council Tax Band D
Description
Introduction - Looking over both countryside and the sea, this luxury 3 bed detached house on the outskirts of Brighton has a double garage with power for a charger, spacious off street parking and a large, landscaped garden where a contemporary cabin has bi-folding doors. Local amenities and a good primary school are within a 3 min drive and it is ideal for families, professionals or investors with Nuffield Hospital a 7 min walk, the beach at Rottingdean 7 mins by car and Brighton’s centre and the A27/A23 easy to reach. Inside, the sunny living dining room stretches across the front of the house with a wood burning stove, whilst the streamlined kitchen opens to a private garden at the back for an easy, summertime flow. For visitors, there’s a comfortable ground floor bedroom and a shower room whilst upstairs there’s a luxury bathroom and two more peaceful bedrooms, which could be used as a master suite.
On the edge of the South Downs National Park, Woodingdean is quiet but connected with shops, cafes, restaurants and a library in walking distance and bus routes to Longhill Secondary School, Sussex University, along the coast and into the city around the corner. Offering the best of all worlds, you can explore the local Nature Reserve at Sheepcote Valley, the rock pools of Rottingdean or boat trips of Brighton Marina and Brighton, Lewes and Gatwick are all a possible commute at approx.10 -15, 20 and 40 minutes.
With views over the South Downs and the sea for uninterrupted light, this detached house offers a glamorous coastal lifestyle which begins as you sweep into spacious off street parking by an electronic double garage which has power if you wanted a car charger. Stepping up past statement planting this is a quiet, secluded road lined with prosperous neighbours and the expert extensions and improvements to the original bungalow, including energy efficient windows, have ensured privacy from other homes as well as uninterrupted light.
Inside, no expense has been spared to create a dream home balancing everyday comfort with spacious spaces for entertaining. The spectacular living dining room spans a sunny 8.59m x 5.82m (28’2 x 19’11) with twin windows to frame the stunning setting and a wood burning stove to welcome guests.
A practical home with discreet storage for coats, shoes and bags, the separate kitchen breakfast room flows around a sociable central island and opens to the garden. A classic black and white with user friendly granite surfaces and ample storage, contemporary fittings include usb charging points in the power sockets. A 5 ring gas hob is beneath a hood, there is both a grill/combi oven and a fan oven at eye level, the fridge, freezer and dishwasher are integrated and there is space for both a washer and a dryer.
Outside, the lit, paved terrace has a holiday feel and it is level with the house – sometimes a feature hard to find on the South Downs. Scented by herbs and an olive tree there is plenty of space for dining, there’s a side gate for parties and a wood store is hidden away. Shallow steps rise to a tranquil garden where there is always a spot to sit in the sun. Surrounded by other gardens it is private behind fencing with a pet/child friendly lawn. The west wall of the timber cabin folds away to bring the outside in, and measuring 13’1 x 7’9 (4.01m x 2.38m) approx., it also has power so you could work from home in here.
Inside, the ground floor double bedroom has French doors to the terrace so guests can enjoy breakfast coffee in peaceful seclusion but can also come and go without disturbing the main house as there is a side gate to the front. Next door, a stylish shower room has a designer finish.
Upstairs, quiet at the back the 2nd double bedroom has lovely garden views and mirrored wardrobes, and there is a luxurious central shower room with a designer finish. Making the most of its restful backdrop of fields rolling to the sea, at the front the principal bedroom is a beautiful retreat with 16’11 x 10’8 (5.18m x 3.27m) in which to relax with organised storage at each end of the room and uninterrupted, picture perfect views which you can even enjoy whilst in bed.
EPC: C
Council Tax: D
Vendors Comments: - “The views are beautiful, restful and change every day. On the hill, we have uninterrupted light and it is lovely to come home to bright, spacious and airy rooms as well as easy parking. This has been a very happy home with lovely neighbours, and the house is warm and cosy for family evenings but big and inviting for entertaining – and we spend most of the summer on the beach and in the garden. The ground floor bedroom is perfect for guests or relatives as it has its own entrance from the back and it’s easy to get them from the station (or the park and ride at the Downs Hotel), although there are local buses into Brighton too. If you just want an evening stroll with a dog, there’s a bridle path around the corner where you can enjoy open fields and it is also a family friendly area with good schools, a park, library and doctors all within walking distance.”
Good To Know: - Shops & good school 3 mins radius
Central Brighton (The Level) 8 mins drive
Sheepcote Valley 2 min
Rottingdean High Street & beach 7
Brighton Marina 10 mins by car
4 hospitals 4-15 mins drive
Falmer Station about 10 mins, Brighton 15 mins
Education:
Woodingdean Primary, Rudyard Kipling
Longhill High School
Longhill 6th Form, MET, BIMM, BHASVIC
Private Schools: Brighton College, Roedean, Brighton Waldorf, Brighton Girl’s, Bede’s
Surrounded by countryside and close to the sea Woodingdean is a sought after area tucked away but with easy access to Brighton, Lewes, Gatwick and London. Professionals, families and investors love it as shops, cafes and restaurants are nearby and local schools are good. There’s easy access to a park and open downland walks whilst the picturesque coastal village of Rottingdean is on the doorstep. The waterfront restaurants, health club and cinemas of the Marina are a 10-15 minute drive, Brighton & Hove’s an easy commute (e.g. The County Hospital is about an 8-10 minute drive) and there’s a regular bus service to Brighton, the university at Falmer, as well as Lewes or Seaford. Its proximity to the A27 and A23 – out of hearing- is great for those needing to reach the universities, airports or motorways quickly and Brighton’s train station, with its fast, direct links London and Gatwick is closer than you think via Elm Grove or Warren Road.
Brochures
Brochure 1BrochureCouncil TaxA payment made to your local authority in order to pay for local services like schools, libraries, and refuse collection. The amount you pay depends on the value of the property.Read more about council tax in our glossary page.
Band: D
Channel View Road, Brighton
NEAREST STATIONS
Distances are straight line measurements from the centre of the postcode- Moulsecoomb Station1.6 miles
- Falmer Station1.8 miles
- London Road (Brighton) Station2.1 miles
About the agent
Created by award winning owners and directors Talitha Burgess, David Vaughan and Justin Webb, Aston Vaughan fuses lettings, sales and site development for a comprehensive service focused entirely on you and your needs.
Bringing 60 years of collective experience, extensive contacts both local and international and a hand- picked, dedicated team, we attract the best homes available to buy or to let in the vibrant city of Brighton and Hove, a
Notes
Staying secure when looking for property
Ensure you're up to date with our latest advice on how to avoid fraud or scams when looking for property online.
Visit our security centre to find out moreDisclaimer - Property reference 33081629. The information displayed about this property comprises a property advertisement. Rightmove.co.uk makes no warranty as to the accuracy or completeness of the advertisement or any linked or associated information, and Rightmove has no control over the content. This property advertisement does not constitute property particulars. The information is provided and maintained by Aston Vaughan, Brighton. Please contact the selling agent or developer directly to obtain any information which may be available under the terms of The Energy Performance of Buildings (Certificates and Inspections) (England and Wales) Regulations 2007 or the Home Report if in relation to a residential property in Scotland.
*This is the average speed from the provider with the fastest broadband package available at this postcode. The average speed displayed is based on the download speeds of at least 50% of customers at peak time (8pm to 10pm). Fibre/cable services at the postcode are subject to availability and may differ between properties within a postcode. Speeds can be affected by a range of technical and environmental factors. The speed at the property may be lower than that listed above. You can check the estimated speed and confirm availability to a property prior to purchasing on the broadband provider's website. Providers may increase charges. The information is provided and maintained by Decision Technologies Limited. **This is indicative only and based on a 2-person household with multiple devices and simultaneous usage. Broadband performance is affected by multiple factors including number of occupants and devices, simultaneous usage, router range etc. For more information speak to your broadband provider.
Map data ©OpenStreetMap contributors.





