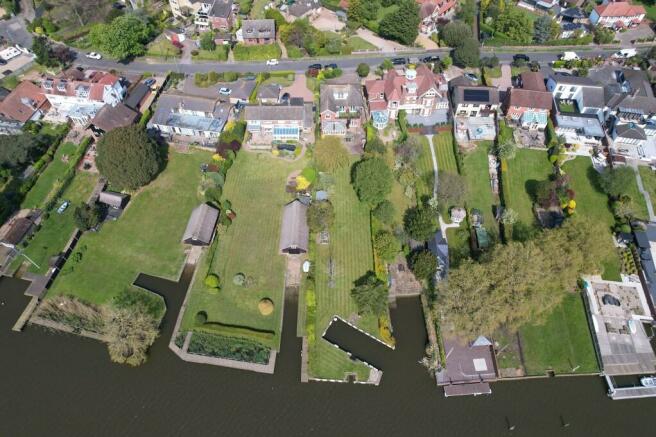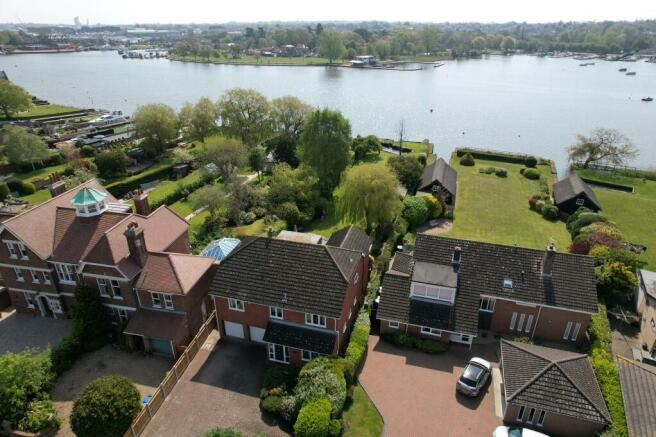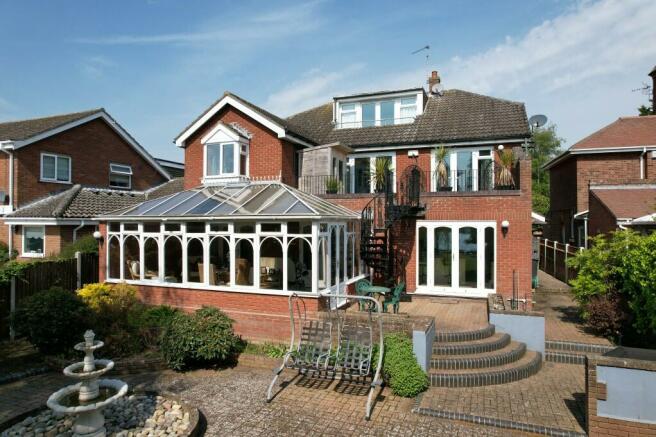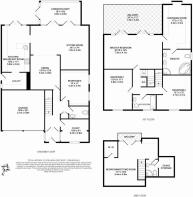Oulton Broad

- PROPERTY TYPE
Detached
- BEDROOMS
5
- BATHROOMS
3
- SIZE
Ask agent
- TENUREDescribes how you own a property. There are different types of tenure - freehold, leasehold, and commonhold.Read more about tenure in our glossary page.
Freehold
Key features
- A striking 3 storey Broadside residence with stunning panoramic views out over the water
- Versatile accommodation extending to approximately 3,000 sq ft
- South facing gardens extending to approximately 0.35 acres
- Large mooring dock measuring approximately 47'6" x 19ft
- Second side on mooring extending to 50ft, both served by water and power
- Double garage with ample off road parking
- A stunning an unusually large master suite with spacious balcony, sauna, fully fitted dressing room and 5-piece bathroom
- 4 further double bedrooms, one currently used as a games room, plus a fully fitted study
Description
The well maintained gardens extend to approximately 0.35 acres, running down to the edge of the Broads with a 47ft long mooring dock with an additional 50ft side on mooring, both served by power and water.
The spacious and versatile accommodation extends to approximately 3,000 sq ft with semi open plan living spaces leading to a generous conservatory with far reaching views out over the grounds and the Broads beyond.
The high quality, high gloss German kitchen is finished with black granite worktops with a comprehensive range of high end appliances and a matching utility room. The ground floor also offers a fully fitted study and games room/bedroom 5.
On the first floor is the massive master suite which includes the primary bedroom which leads out onto a sizeable balcony with breathtaking views of the Broad, spiral staircase to the garden and a free standing sauna. It is further complemented by a large dressing room, fully fitted with a comprehensive range of fitted furniture and an equally impressive five-piece en-suite bathroom. Two further double bedrooms are on this floor, served by a family bathroom.
Up on the second floor is an impressive guest suite, currently used as a TV and music room with en-suite facilities and a private balcony providing breathtaking views of the Broad.
The property also offers ample off road parking with a large integral double garage. Oulton Broad itself is a highly regarded village, well served by a comprehensive range of local amenities including a variety of shops, restaurants and pubs with two train stations, ensuring great accessibility.
To fully appreciate the position, size, quality and versatility of the impressive property. A full viewing is strongly recommended.
ACCOMMODATION
Entrance Porch
Entrance Hall
Staircase to first floor, wall lights, coved ceiling, contemporary styled radiators, built in cupboard.
Study: 10'6" x 9'1"
Dual aspect with fitted blinds with fitted blinds. Full range of fitted furniture including two work stations. Coved ceilings, radiator.
Cloakroom
Contemporary suite with w/c, vanity wash basin, fully tiled floors and walls, coved ceiling and down lighters.
Games Room/Bedroom 5: 14'0" x 11'0"
Range of fitted storage cupboards incorporating a built in drinks fridge. Built in cupboard. Radiator and windows to side with fitted blinds.
Semi Open Plan Living Space
Dining Room: 13'10" x 12'4"
Sitting Room: 24' x 17'4"
Excellent entertaining space with wooden flooring, down lighters, radiators, coved ceiling and two sets of French doors leading out to:
Conservatory: 16'1" x 9'2"
South facing with impressive views out over the garden to the Broads beyond. Tiled floor, radiator, French doors to side.
Kitchen/Breakfast Room: 18'3" x 11'1"
Extensive range of German high gloss units finished in black granite worktops, upstanding hand splash backs with breakfast bar, sink unit and drainer with boiling water tap. The comprehensive range of Miele appliances includes a pyrolitic electric oven, separate steam oven, warming drawer, integrated fridge/freezer, induction hob and contemporary extractor. Downlighters, tiled floor, French doors out onto the south facing terrace.
Utility Room
Range of high gloss units with black granite worktops. Sink unit and drainer, integrated washing machine, tumble dryer and a second built in fridge/freezer, tiled floor, door to side, radiator.
FIRST FLOOR
Landing
Built in airing cupboard, staircase to second floor, wall lights, radiator.
Master Suite
Master Bedroom: 23'10" x 13'5"
Incredibly spacious bedroom with two ceiling fans, radiators, coved ceiling and two sets of French doors leading out onto the large private south facing balcony which provides far reaching views out over the grounds and the Broads beyond. A spiral staircase gives direct access down to the rear garden and there is a free standing sauna and exterior lighting.
En-Suite Dressing Room: 17'3" x 11'2"
With an extensive range of fitted wardrobes and dressing table and a fitted fridge. Radiator, coved ceiling, radiator, box bay window to rear.
En-Suite Bathroom
Contemporary suite with two wash basins with integrated storage. Shower enclosure, corner Jacuzzi bath, w/c, heated towel rail, coved ceiling, down lighters, extractor fan. Shaver point.
Bedroom 2: 15'10" x 11'1"
Window to front aspect. Full range of fitted furniture. Coved ceiling, radiator.
Bedroom 3: 13'7" x 13'7" (max)
Window to front aspect - fitted triple fronted wardrobe, coved ceiling, wall light.
Family Bathroom
Vanity wash basin with integrated storage, w/c, panelled bath with fitted shower and screen, coved ceiling, downlighters, heated towel rail, shaver point.
SECOND FLOOR
Guest Suite/TV and Music Room: 17'7" x 16'2"
French doors to private south facing balcony with panoramic views. Radiator, downlighting, walk-in storage cupboard.
En-Suite Shower Room
Shower enclosure, vanity wash basin, w/c, fully tiled. Access to eaves.
OUTSIDE
The property is approached via a brickweave driveway which provides parking for several vehicles. Raised beds and enclosed by mature hedging and new fencing. Gated access to the rear.
Integral Double Garage: 16'9" x 16'1"
With twin electric roller doors. Power connected.
The total plot extends to approximately 0.35 acres with the vast majority of the grounds set to the rear of the property gently sloping down to the Broad.
Enjoying a southerly aspect, the garden is mainly laid to lawn with mature trees, shrubs and hedging with a large sun terrace and steps up to a further raised seating area which gives direct access to the conservatory, kitchen/breakfast room and via a wrought iron spiral staircase, the master bedroom.
At the water's edge the property offers a concrete side on mooring measuring approximately 50ft with built in steps and fitted fenders.
There is also a large concrete mooring dock measuring approximately
47'6" x 19ft again with fitted fenders and built in steps. Both berths are served by shore power and water.
The grounds also include two large sheds and a greenhouse.
ADDITIONAL INFORMATION
Freehold
Services: Mains - water, drainage, electricity and gas
Whilst it is our intention that these sales particulars offer a fair and accurate account, they are provided for guidance purposes only and do not constitute part of any offer or contract.
All measurements are approximate and we have not tested any equipment or services, and no warranty is given or implied that these are in working order.
Prospective purchasers are advised to satisfy themselves by inspection or by further investigation via their solicitor or surveyor.
- COUNCIL TAXA payment made to your local authority in order to pay for local services like schools, libraries, and refuse collection. The amount you pay depends on the value of the property.Read more about council Tax in our glossary page.
- Ask agent
- PARKINGDetails of how and where vehicles can be parked, and any associated costs.Read more about parking in our glossary page.
- Yes
- GARDENA property has access to an outdoor space, which could be private or shared.
- Yes
- ACCESSIBILITYHow a property has been adapted to meet the needs of vulnerable or disabled individuals.Read more about accessibility in our glossary page.
- Ask agent
Energy performance certificate - ask agent
Oulton Broad
NEAREST STATIONS
Distances are straight line measurements from the centre of the postcode- Oulton Broad South Station0.5 miles
- Oulton Broad North Station0.6 miles
- Lowestoft Station2.1 miles
About the agent
Waterside Estate Agents have been specialising in the sale of waterside homes and moorings throughout the Norfolk Broads since May 2004.
In that time we have successfully handled hundreds of riverside properties and built up an extensive mailing list of clients for whom living beside the water isn’t just a preference, it’s a passion.
Our unique service includes:
* Comprehensive knowledge, experience and understanding of the local waterside market.
* A genuine personal
Industry affiliations



Notes
Staying secure when looking for property
Ensure you're up to date with our latest advice on how to avoid fraud or scams when looking for property online.
Visit our security centre to find out moreDisclaimer - Property reference wea1126. The information displayed about this property comprises a property advertisement. Rightmove.co.uk makes no warranty as to the accuracy or completeness of the advertisement or any linked or associated information, and Rightmove has no control over the content. This property advertisement does not constitute property particulars. The information is provided and maintained by Waterside Estate Agents Ltd, Potter Heigham. Please contact the selling agent or developer directly to obtain any information which may be available under the terms of The Energy Performance of Buildings (Certificates and Inspections) (England and Wales) Regulations 2007 or the Home Report if in relation to a residential property in Scotland.
*This is the average speed from the provider with the fastest broadband package available at this postcode. The average speed displayed is based on the download speeds of at least 50% of customers at peak time (8pm to 10pm). Fibre/cable services at the postcode are subject to availability and may differ between properties within a postcode. Speeds can be affected by a range of technical and environmental factors. The speed at the property may be lower than that listed above. You can check the estimated speed and confirm availability to a property prior to purchasing on the broadband provider's website. Providers may increase charges. The information is provided and maintained by Decision Technologies Limited. **This is indicative only and based on a 2-person household with multiple devices and simultaneous usage. Broadband performance is affected by multiple factors including number of occupants and devices, simultaneous usage, router range etc. For more information speak to your broadband provider.
Map data ©OpenStreetMap contributors.




