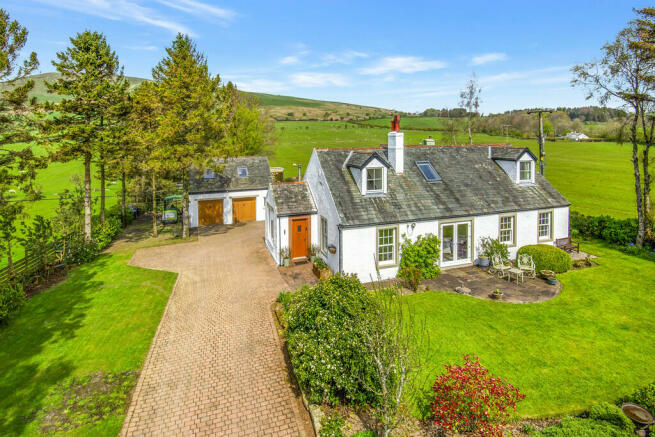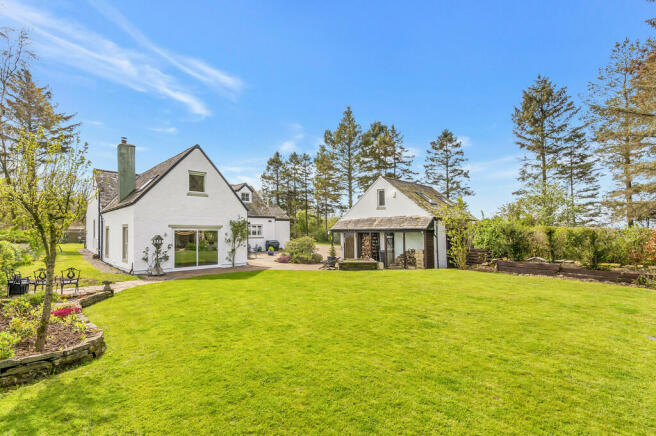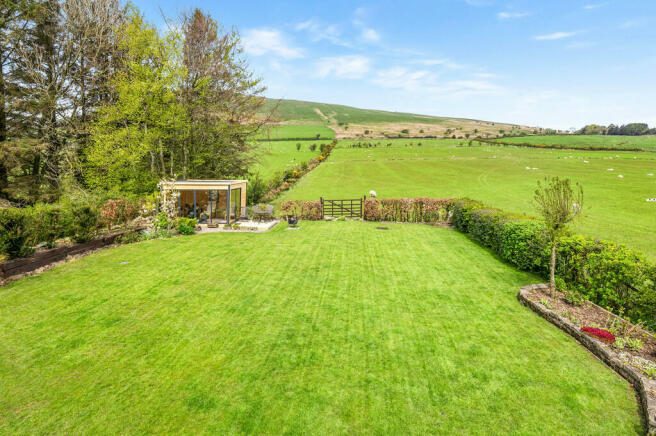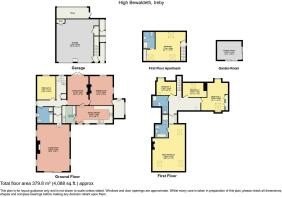Boundary House, High Bewaldeth, Ireby, Cumbria, CA7 1HH

- PROPERTY TYPE
Detached
- BEDROOMS
5
- BATHROOMS
3
- SIZE
Ask agent
- TENUREDescribes how you own a property. There are different types of tenure - freehold, leasehold, and commonhold.Read more about tenure in our glossary page.
Freehold
Key features
- Outstanding substantial detached house providing generous accommodation
- Idyllic site extending to approximately 0.5 acre with surrounding mature gardens
- Tranquil rural setting under two miles from Bassenthwaite
- Entirely embraced by delightful fell views
- Ground floor bedroom and four first floor bedrooms
- Three bath / shower rooms
- Large living room, sitting room and dining room
- Fitted dining kitchen and utility room
- Double garage with a self-contained first-floor apartment
- Car port and generous on-site parking areas
Description
An outstanding substantial detached five bedroom house occupying an idyllic site amounting to approximately 0.5 acre with extensive surrounding mature gardens in a tranquil rural setting under two miles from Bassenthwaite village and entirely embraced by delightful fell views.
The generous internal accommodation offers flexible use as there is a ground floor bedroom and bathroom allowing some occupants to mainly reside on the ground floor if preferable.
Boundary House nestles within the Lake District National Park approximately 8.5 miles from Keswick, 9.5 miles from Cockermouth, 20 miles from Carlisle and 19 miles from Allonby on the Solway coast. Junction 40 of the M6 at Penrith is 26 miles away and Penrith railway station includes a west coast main line direct service to London, Edinburgh and Glasgow.
Bassenthwaite village amenities include a primary school, church and public houses. Nearby facilities include Bassenthwaite lake and sailing club, a first class leisure complex and spa at Armathwaite Hall hotel, The Lakes Distillery, The Lake District Wildlife Park, Mirehouse country house and gardens and Honister slate mine. Numerous fell walks are close by including Binsey, Skiddaw and Ullock Pike.
Accommodation
Ground Floor:
Entrance Hall
With vaulted ceiling, radiator.
Sitting Room
With windows to two elevations, sandstone fireplace with wood burning stove, radiator.
Dining Kitchen
With fitted base and wall units including pelmet lighting and granite work surfaces, sink with boiling water mixer tap, Rayburn stove, integrated fridge and dishwasher, radiator, external door to rear open porch.
Utility Room
With fitted base and wall units, sink with mixer tap, plumbing for washing machine, radiator.
Inner Hall
With two radiators, under stairs cupboard.
Living Room
With windows to two elevations, sandstone fireplace with wood burning stove, four radiators, patio door to the rear garden.
Bedroom One
With radiator.
Bathroom
With WC, wash hand basin, roll top bath with shower mixer / filler, shower cubicle, ceramic wall tiling, heated towel rail / radiator.
First Floor:
Landing
With two roof windows, radiator.
Master Bedroom
With vaulted ceiling, three roof windows, three radiators, cast iron fireplace.
En-suite Bathroom
With WC, wash hand basin, roll top bath with shower mixer / filler, shower cubicle, ceramic wall tiling, roof window, radiator.
Bedroom Three
With windows to the front and rear elevation, two radiators, built in cupboard and cylinder cupboard.
Bedroom Four
With roof window, radiator.
Dressing Room / Bedroom Five
With radiator, built in wardrobe.
Shower Room
With WC, wash hand basin, shower cubicle, ceramic wall tiling, two roof windows, heated towel rail.
Outside:
Block paved driveway entrance and courtyard providing parking spaces, extensive surrounding mature gardens comprising lawns with stocked and shrubbed borders, paved patios, established trees, rear decked terrace, garden room with electric power, shed, large car port suitable for a motor home.
Double Garage With Apartment
With two up and over doors, electric light and power, built in cupboard, adjoining external stores.
Self-Contained First Floor Apartment
With vestibule and stairway to open plan living room / bedroom with three roof windows, fitted base units, two electric heaters, shower room with roof window, WC, wash hand basin, shower cubicle, heated towel rail.
Services
Mains water and electricity. Sewage treatment plant. Oil central heating.
Tenure
Freehold.
Council Tax
Band D.
Right Of Way
A right of way exists to provide access to the neighbouring caravan.
Viewing
By appointment with Hackney and Leigh's Keswick office.
Directions
From the Keswick Crossthwaite roundabout proceed to the A591 towards Bassenthwaite and continue for approximately seven miles until reaching the crossroads and then turn right immediately before the Castle Inn Hotel. Proceed ahead up the hill and the entrance road to the property is situated on the left after approximately 1.5 miles.
What3words
Spacing.toads.suave
Price
Offers in the region of £1,500,000 are invited for consideration.
Brochures
Brochure- COUNCIL TAXA payment made to your local authority in order to pay for local services like schools, libraries, and refuse collection. The amount you pay depends on the value of the property.Read more about council Tax in our glossary page.
- Ask agent
- PARKINGDetails of how and where vehicles can be parked, and any associated costs.Read more about parking in our glossary page.
- Yes
- GARDENA property has access to an outdoor space, which could be private or shared.
- Yes
- ACCESSIBILITYHow a property has been adapted to meet the needs of vulnerable or disabled individuals.Read more about accessibility in our glossary page.
- Ask agent
Boundary House, High Bewaldeth, Ireby, Cumbria, CA7 1HH
NEAREST STATIONS
Distances are straight line measurements from the centre of the postcode- Aspatria Station7.0 miles
About the agent
Hackney & Leigh have been specialising in property throughout the region since 1982. Our attention to detail, from our Floorplans to our new Property Walkthrough videos, coupled with our honesty and integrity is what's made the difference for over 30 years.
We have over 50 of the region's most experienced and qualified property experts. Our friendly and helpful office team are backed up by a whole host of dedicated professionals, ranging from our valuers, viewing team to inventory clerk
Notes
Staying secure when looking for property
Ensure you're up to date with our latest advice on how to avoid fraud or scams when looking for property online.
Visit our security centre to find out moreDisclaimer - Property reference 100251030193. The information displayed about this property comprises a property advertisement. Rightmove.co.uk makes no warranty as to the accuracy or completeness of the advertisement or any linked or associated information, and Rightmove has no control over the content. This property advertisement does not constitute property particulars. The information is provided and maintained by Hackney & Leigh, Keswick. Please contact the selling agent or developer directly to obtain any information which may be available under the terms of The Energy Performance of Buildings (Certificates and Inspections) (England and Wales) Regulations 2007 or the Home Report if in relation to a residential property in Scotland.
*This is the average speed from the provider with the fastest broadband package available at this postcode. The average speed displayed is based on the download speeds of at least 50% of customers at peak time (8pm to 10pm). Fibre/cable services at the postcode are subject to availability and may differ between properties within a postcode. Speeds can be affected by a range of technical and environmental factors. The speed at the property may be lower than that listed above. You can check the estimated speed and confirm availability to a property prior to purchasing on the broadband provider's website. Providers may increase charges. The information is provided and maintained by Decision Technologies Limited. **This is indicative only and based on a 2-person household with multiple devices and simultaneous usage. Broadband performance is affected by multiple factors including number of occupants and devices, simultaneous usage, router range etc. For more information speak to your broadband provider.
Map data ©OpenStreetMap contributors.




