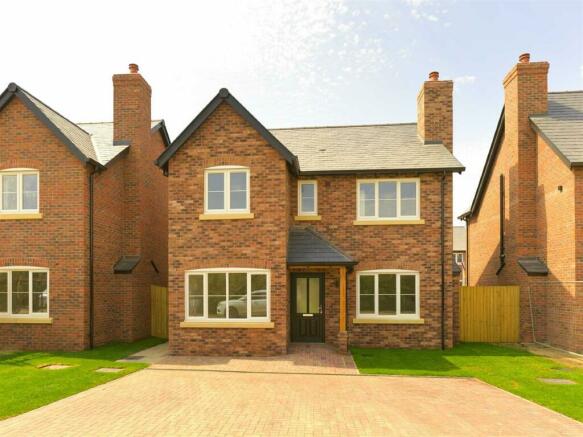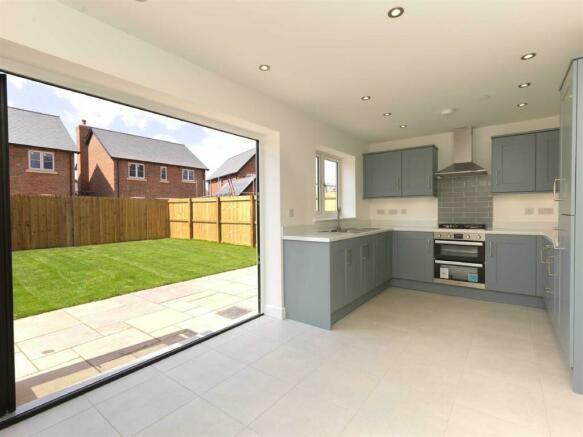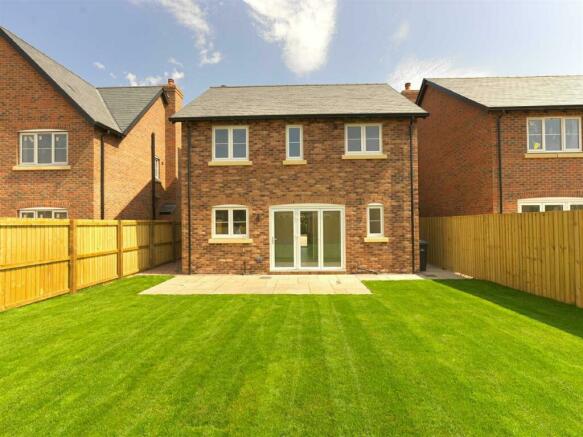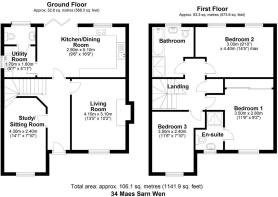
Maes Sarn Wen, Four Crosses, SY22 6NT

Letting details
- Let available date:
- Ask agent
- Deposit:
- £1,442A deposit provides security for a landlord against damage, or unpaid rent by a tenant.Read more about deposit in our glossary page.
- Min. Tenancy:
- Ask agent How long the landlord offers to let the property for.Read more about tenancy length in our glossary page.
- Let type:
- Long term
- Furnish type:
- Ask agent
- Council Tax:
- Ask agent
- PROPERTY TYPE
Detached
- BEDROOMS
3
- BATHROOMS
2
- SIZE
Ask agent
Key features
- Three Bedroom Detached
- Popular Cul De Sac Location
- Sought After Village
- Gardens and Parking
- Well Presented Throughout
Description
Location - Situated in the popular Shropshire/Powys border village of Four Crosses, which has a good range of village amenities, including a convenience store, Church, vets and Primary School. Four Crosses is situated mid-way between the market towns of Oswestry and Welshpool on the A483 and is ideally situated for those wishing to commute with easy access on the B4393 Shrewsbury road, and onto Telford or the A483 Oswestry road onto Chester.
Directions - Take the A483 out of Oswestry towards Welshpool, passing through Llanymynech on reaching Four Crosses turn left sign posted Llandrinio proceed along this road and proceed round the corner where Maes Sarn Wen will be viewed to the left hand side. Continue past the green area to the left, turn right at 'The Site Entrance', then left. The property will be viewed to the left hand side. Please note, there is current building works being carried out on the development.
Covered Entrance Porch - Entrance door door leading into;
Reception Hall - With staircase leading to the First Floor Landing.
Lounge - 4.10m x 3.10m - With UPVC double glazed window to the front elevation, fireplace recess with oak mantle and slate hearth.
Study/Sitting Room - 4.30m x 2.40m - With UPVC double glazed window to the front elevation.
Kitchen Dining Room - 2.90m x 5.10m - Comprising a comprehensive range of base and wall units providing an excellent range of cupboard storage and drawer space with worktops over and matching upstands, UPVC double glazed window to the rear elevation, one and a half bowl inset sink unit with mixer tap and cupboard under. Brand new appliances including; fitted four ring hob, oven, integrated fridge/freezer and dishwasher.
The Dining Area benefits from Bi-fold doors leading out onto the rear garden.
Utility Room - 1.70m x 1.80m - With base units providing storage with worktops over and matching upstands, sink unit, UPVC double glazed window to the side elevation, wall mounted boiler.
Cloakroom - Comprising a two piece suite providing a low flush WC, wash hand basin, UPVC double glazed window to the rear elevation.
First Floor Landing - With access to Bedrooms and Bathroom, linen storage cupboard. Attic area not boarded and not permitted for storage.
Bedroom One - 3.50m x 2.80m max - With UPVC double glazed window to the front elevation with a view of open countryside and a view of the Breidden Hills, a comprehensive range of fitted wardrobes.
Ensuite - Comprising a three piece suite providing a low flush WC, wash hand basin, shower unit, UPVC double glazed window to the front elevation.
Bedroom Two - 3.30m x 4.40m - With UPVC double glazed windows to the rear elevation.
Bedroom Three - 2.40m x 3.50m - With UPVC double glazed window to the front elevation with a view of open countryside and a view of the Breidden Hills.
Bathroom - Comprising a four piece suite providing a low flush WC, wash hand basin, bath, shower unit, UPVC double glazed window to the rear elevation.
Gardens And Grounds - From the cul de sac level a drive leads to the front of the property providing parking for two/three cars. Large garden shed aprox 3.65 m x 1.52 m.
. - The front garden is partially laid to lawn for ease of maintenance with path leading to the Covered Entrance Porch.
.. - The rear garden is mainly laid to lawn for ease of maintenance with paved patio, an area ideal for outside dining. The garden is enclosed by fencing and provides access to the Garden Shed, located to the side of the property.
Agents Notes - The landlord will consider a pet, only on the ground floor of the property. This is subject to an RSPCA declaration being completed at the start of the tenancy.
Local Council - Powys County Council, Severn Road, Welshpool, Powys. TEL: .
Council Tax Band: E (to be confirmed as not yet listed)
Viewings - By appointment through the selling agents. Halls, Oswestry Office, TEL .
Holding Deposit - A holding deposit equal to one weeks rent will be required upon application of the property and initial acceptance from the Landlord. Please note: This is non refundable if any relevant person (including any guarantor(s) withdraw from the tenancy, fail a Right-to-Rent check, provide materially significant false or misleading information, or fail to sign their tenancy agreement (and / or Deed of Guarantee) within 15 calendar days (or other Deadline for Agreement as mutually agreed in writing). All applications are sent to the landlord for their approval before deposits are taken.
Deposit - Deposit of £1,557.00 To be held in the Deposit Protection Service.
Brochures
Maes Sarn Wen, Four Crosses, SY22 6NTBrochure- COUNCIL TAXA payment made to your local authority in order to pay for local services like schools, libraries, and refuse collection. The amount you pay depends on the value of the property.Read more about council Tax in our glossary page.
- Band: E
- PARKINGDetails of how and where vehicles can be parked, and any associated costs.Read more about parking in our glossary page.
- Yes
- GARDENA property has access to an outdoor space, which could be private or shared.
- Yes
- ACCESSIBILITYHow a property has been adapted to meet the needs of vulnerable or disabled individuals.Read more about accessibility in our glossary page.
- Ask agent
Maes Sarn Wen, Four Crosses, SY22 6NT
NEAREST STATIONS
Distances are straight line measurements from the centre of the postcode- Welshpool Station7.4 miles
About the agent
Halls is the number one choice for selling properties ranging from terraced town houses to large country estates. We also deal with letting and the development of residential, agricultural and commercial property. We provide a complete package of professional property services and employ the latest computer technology to reach the widest possible audience.
Industry affiliations




Notes
Staying secure when looking for property
Ensure you're up to date with our latest advice on how to avoid fraud or scams when looking for property online.
Visit our security centre to find out moreDisclaimer - Property reference 33081813. The information displayed about this property comprises a property advertisement. Rightmove.co.uk makes no warranty as to the accuracy or completeness of the advertisement or any linked or associated information, and Rightmove has no control over the content. This property advertisement does not constitute property particulars. The information is provided and maintained by Halls Estate Agents, Oswestry. Please contact the selling agent or developer directly to obtain any information which may be available under the terms of The Energy Performance of Buildings (Certificates and Inspections) (England and Wales) Regulations 2007 or the Home Report if in relation to a residential property in Scotland.
*This is the average speed from the provider with the fastest broadband package available at this postcode. The average speed displayed is based on the download speeds of at least 50% of customers at peak time (8pm to 10pm). Fibre/cable services at the postcode are subject to availability and may differ between properties within a postcode. Speeds can be affected by a range of technical and environmental factors. The speed at the property may be lower than that listed above. You can check the estimated speed and confirm availability to a property prior to purchasing on the broadband provider's website. Providers may increase charges. The information is provided and maintained by Decision Technologies Limited. **This is indicative only and based on a 2-person household with multiple devices and simultaneous usage. Broadband performance is affected by multiple factors including number of occupants and devices, simultaneous usage, router range etc. For more information speak to your broadband provider.
Map data ©OpenStreetMap contributors.





