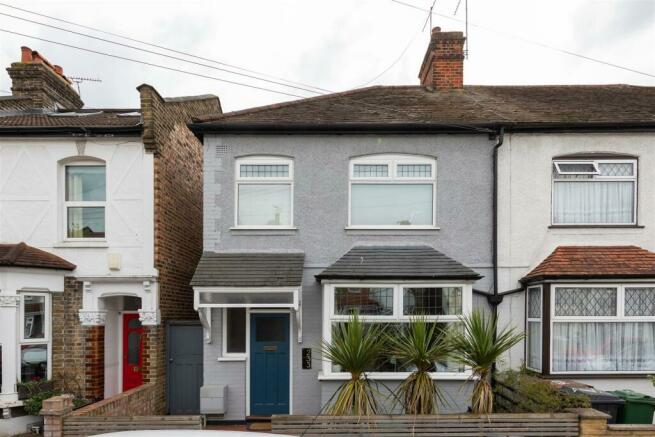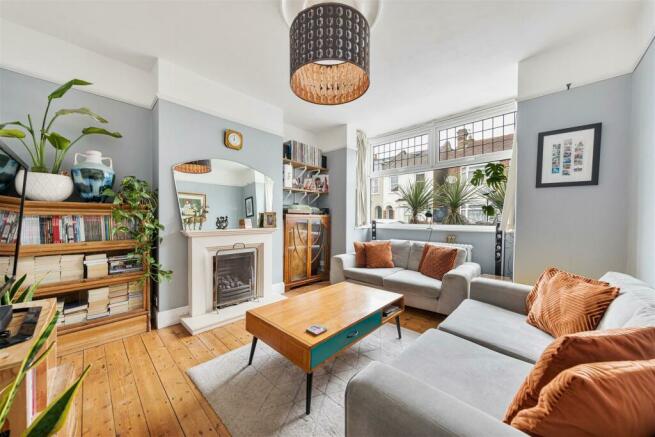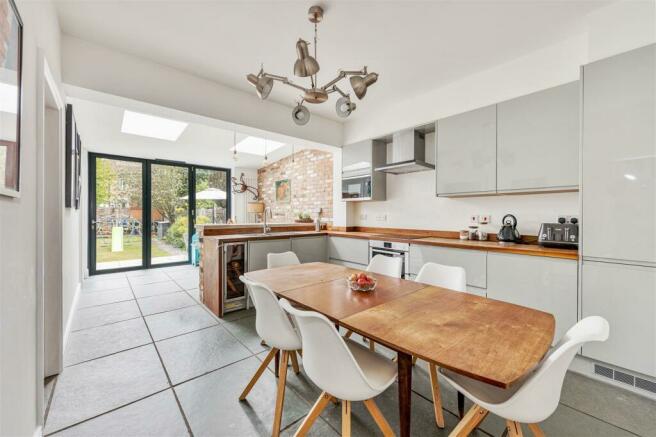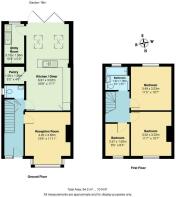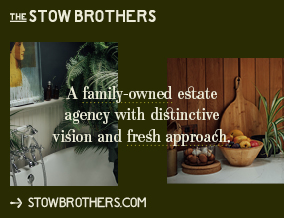
St. John's Road, Walthamstow

- PROPERTY TYPE
End of Terrace
- BEDROOMS
3
- BATHROOMS
1
- SIZE
1,014 sq ft
94 sq m
- TENUREDescribes how you own a property. There are different types of tenure - freehold, leasehold, and commonhold.Read more about tenure in our glossary page.
Freehold
Key features
- Three Bedroom House
- End Of Terrace
- Extended Kitchen/Diner
- Large Rear Garden
- Chapel End Location
- First Floor Bathroom
- Utility Room
- Side Access
Description
The location here is great for exploring some of the best of the Borough, with the bustling Wood Street and green gem Lloyds Park both a short stroll away.
IF YOU LIVED HERE...
Unfolding over 1000 square feet, this lovingly maintained family home has a real sense of style throughout. As you enter through the striking blue front door, your front reception room sits to your right. With a large bay window, original picture rails and wooden flooring, this room is bright and airy. The light marble fireplace and ceiling rose nod to the period of this home.
You will love how the downstairs has been remodelled during the kitchen extension to create a separate downstairs WC, pantry and utility room that all sit off of the kitchen diner. This expert use of space frees the kitchen up from noisy appliances and keeps it looking neat. Let’s talk about that extended kitchen diner, because it really is the jewel in the crown of this home.
Exposed brickwork and striking minimalist design blend perfectly together, integrated appliances sit neatly in the sleek kitchen, with wooden countertops and grey gloss cabinets. A peninsula feature, where the sink is installed, provides the perfect vantage point to look out of those bifold doors to the garden. Featuring a large patio area, perfect for summer bbqing and socialising, you also have an abundance of lovely greenery with a lawn and flower beds bursting with mature trees and shrubs.
Back inside and moving upstairs, the designer touches continue up here with the balustrade doubling as a bookshelf. Up here you have three bedrooms, two equally sized doubles and a cosy single. The double bedroom to the front is an inviting space, with berber carpets and an original cast iron fireplace. Built in wardrobes flank the fireplace, styled with mirrored doors to enhance the feeling of space. The double to the rear looks out over the garden, and is neutrally decorated creating the perfect canvas for you to curate. The smaller of the three rooms is a snuggly single, great for a growing family or even a home office. You also have the family bathroom, as stylish as the rest of the home with metro style tiling, vanity sink and waterfall shower over the tub.
WHAT ELSE?
- Parents will be happy to learn there are five 'Outstanding' Primary/Secondary schools nearby, all less than twenty minutes away on foot.
- With plenty of things to do nearby, we guarantee you’ll never be bored! The short walk over Chestnuts Field takes you to The Feel Good Centre, our local multi million pound sports facility that includes an Olympic pool, state of the art gym, trampoline park and more.
- The thriving and eclectic Wood Street is a half a mile from your door. With an indoor market, vintage fashion and an impressive line-up of bakeries and cafes this is independent shoppers heaven! You can hop on the Overground from here, and into Liverpool Street in under 20 mins, or ride the one stop to Walthamstow Central and swap to the Victoria Line.
Reception Room - 4.20 x 3.63 (13'9" x 11'10") -
Kitchen/Diner - 6.91 x 3.52 (22'8" x 11'6") -
Pantry - 1.58 x 1.36 (5'2" x 4'5") -
Utility Room - 3.15 x 1.58 (10'4" x 5'2") -
Wc -
Bedroom - 2.57 x 1.92 (8'5" x 6'3" ) -
Bedroom - 3.52 x 3.23 (11'6" x 10'7") -
Bedroom - 3.49 x 3.23 (11'5" x 10'7") -
Garden - 16 (52'5") -
A WORD FROM THE OWNER...
"We've loved our time at this house and have enjoyed renovating it and making it a warm and inviting family home. The kitchen is the heart of the house, it's a really versatile space where we spend most of or time though out the day, It's great for entertaining and doubles up as a play area for the kids and in the evenings we relax in the lounge. The large utility is a godsend! It has it's own fitted kitchen with lots of storage and is a great place for hiding all the clutter and laundry. The garden is a real gem and has the summer sun all day long, catching the last of the evening sun on the patio. It's a peaceful oasis that attracts lots of wildlife, was the pride and joy of the previous owners and has been easy to maintain and adapt over the years to be and lovely place to play and socialise throughout the year. We have lovely neighbours, who who are always really friendly and whole street stays connected on the street FB group. Each Christmas we participate in the St John's Road Living Nativity, decorating our windows before gathering together for mince pies and a few drinks on Christmas eve. The location is perfect for us, when the kids where very small we'd spend our days in Lloyd park or at the Feel Good Centre, which is just as short walk across Chestnut Fields. When they got older we had a choice of outstanding schools within walking distance. Wood street is a short walk away, with lots coffee shops and bakeries, and the market with it's hidden treasures, Plus the forest is round the corner, what more can you ask for!"
Brochures
St. John's Road, WalthamstowBrochure- COUNCIL TAXA payment made to your local authority in order to pay for local services like schools, libraries, and refuse collection. The amount you pay depends on the value of the property.Read more about council Tax in our glossary page.
- Band: D
- PARKINGDetails of how and where vehicles can be parked, and any associated costs.Read more about parking in our glossary page.
- Ask agent
- GARDENA property has access to an outdoor space, which could be private or shared.
- Yes
- ACCESSIBILITYHow a property has been adapted to meet the needs of vulnerable or disabled individuals.Read more about accessibility in our glossary page.
- Ask agent
Energy performance certificate - ask agent
St. John's Road, Walthamstow
NEAREST STATIONS
Distances are straight line measurements from the centre of the postcode- Wood Street Station0.8 miles
- Highams Park Station1.0 miles
- Walthamstow Central Station1.0 miles
About the agent
In 2014, Andrew and Kenny Goad launched The Stow Brothers, an estate agency with a fresh, straightforward approach to the property market. The brothers' vision captured the zeitgeist - from a single shop in Walthamstow, they have now expanded to a team of 70 local specialists, alongside branches in Hackney, Wanstead, Highams Park and South Woodford
Industry affiliations

Notes
Staying secure when looking for property
Ensure you're up to date with our latest advice on how to avoid fraud or scams when looking for property online.
Visit our security centre to find out moreDisclaimer - Property reference 33081963. The information displayed about this property comprises a property advertisement. Rightmove.co.uk makes no warranty as to the accuracy or completeness of the advertisement or any linked or associated information, and Rightmove has no control over the content. This property advertisement does not constitute property particulars. The information is provided and maintained by The Stow Brothers, Walthamstow & Leyton. Please contact the selling agent or developer directly to obtain any information which may be available under the terms of The Energy Performance of Buildings (Certificates and Inspections) (England and Wales) Regulations 2007 or the Home Report if in relation to a residential property in Scotland.
*This is the average speed from the provider with the fastest broadband package available at this postcode. The average speed displayed is based on the download speeds of at least 50% of customers at peak time (8pm to 10pm). Fibre/cable services at the postcode are subject to availability and may differ between properties within a postcode. Speeds can be affected by a range of technical and environmental factors. The speed at the property may be lower than that listed above. You can check the estimated speed and confirm availability to a property prior to purchasing on the broadband provider's website. Providers may increase charges. The information is provided and maintained by Decision Technologies Limited. **This is indicative only and based on a 2-person household with multiple devices and simultaneous usage. Broadband performance is affected by multiple factors including number of occupants and devices, simultaneous usage, router range etc. For more information speak to your broadband provider.
Map data ©OpenStreetMap contributors.
