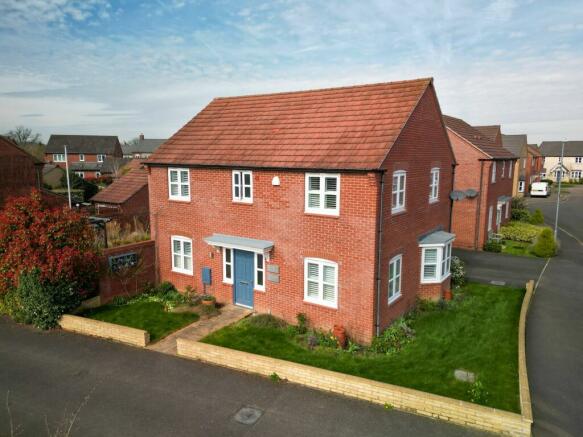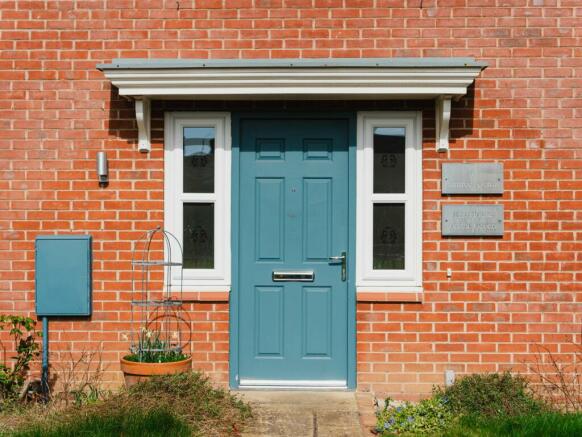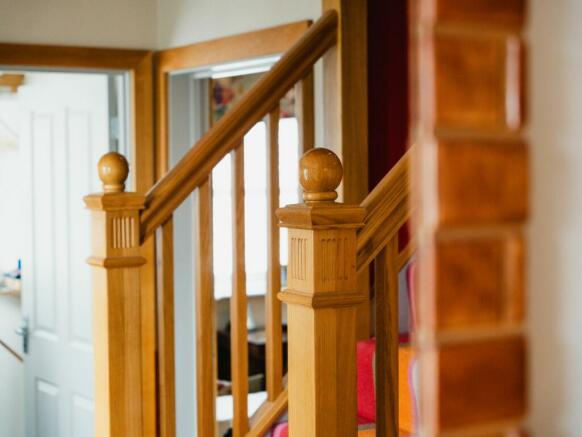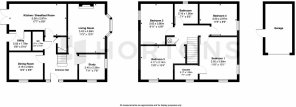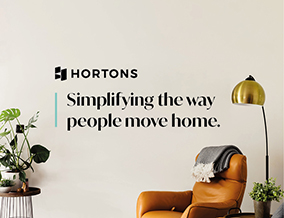
Aintree Avenue, Barleythorpe, LE15

- PROPERTY TYPE
Detached
- BEDROOMS
4
- BATHROOMS
2
- SIZE
14,822 sq ft
1,377 sq m
- TENUREDescribes how you own a property. There are different types of tenure - freehold, leasehold, and commonhold.Read more about tenure in our glossary page.
Freehold
Description
Welcome to this exquisite four double-bedroom detached family home nestled in the popular area of Barleythorpe on Aintree Avenue. Built by Bellway Homes in 2015 to their esteemed 'Orton' design, this property boasts a prime location overlooking a charming play park. Meticulously remodelled by its current owners, this home exudes character and elegance, featuring a newly refitted shaker-style kitchen, upgraded bathrooms, exposed oak skirting boards, and architraves, alongside a meticulously landscaped garden.
ENTRANCE HALL
Step into the central entrance hall, where a bespoke oak staircase, inspired by the iconic design of the same, found in Walkers Bookshop in Oakham, welcomes you. Ample space for coats and shoes, along with a convenient guest WC, ensures that practicality meets style, making it an inviting introduction to this splendid home.
DINING ROOM
To the left of the hall, the spacious dining room awaits, adorned with plantation shutter blinds and offering views over the front aspect, perfect for hosting gatherings with loved ones. Its generous proportions comfortably accommodate a six-seat dining table and accompanying furniture, creating an ideal setting for memorable meals and entertaining.
KITCHEN / BREAKFAST ROOM
Indulge in culinary delights within the completely refitted kitchen, boasting shaker-style units, high-spec NEFF appliances, and Apollo Slab Tech countertops finished in elegant copper pearl. French doors lead to the beautifully landscaped rear garden, seamlessly extending the living space outdoors, perfect for al fresco dining and enjoying the tranquillity of the surroundings.
UTILITY ROOM
Adjacent to the kitchen, the utility room offers additional storage and functionality, complementing the design and style of the kitchen. Fitted with matching units and countertops, it provides a practical space for laundry chores and additional storage needs, ensuring convenience and efficiency for busy households.
STUDY
To the right of the entrance hall, discover the study, bathed in natural light and featuring plantation shutter blinds in its two windows that enjoy views to the front and side aspects. It provides a versatile space for a home office, library, or quiet retreat for reading and contemplation, free from distraction.
LIVING ROOM
Relax and unwind in the inviting living room, illuminated by a large bay window and centred around a decorative fireplace with space to add your own electric stove, offering a cosy ambiance for family gatherings. Its spacious layout provides ample room for various seating arrangements, creating an inviting atmosphere for both relaxation and socialising.
FIRST FLOOR LANDING
BEDROOM ONE
Retreat to the generous principal bedroom, complete with fitted wardrobes, plantation shutter blinds, and an ensuite shower room. Enjoy panoramic views of the surrounding area from the comfort of your private sanctuary, offering a peaceful retreat at the end of a long day.
ENSUITE
The beautifully redesigned ensuite shower room is adorned with pale blue tiling and styled in a playful coastal theme. Equipped with modern amenities for your comfort It includes a WC, vanity handwash basin and large shower enclosure.
BEDROOM TWO, THREE, AND FOUR
Each bedroom offers ample space and versatility, with views over the garden or surrounding area, providing ideal sanctuaries for rest and relaxation. Whether used as sleeping quarters, an additional home office, or a hobby room, these well-appointed bedrooms cater to the diverse needs of modern family living, ensuring comfort and convenience for all occupants.
FAMILY BATHROOM
The family bathroom boasts a modern three-piece suite and full-height tiling, providing both functionality and elegance for everyday convenience. With its contemporary design and quality fixtures, it offers a spa-like experience for residents and guests alike, enhancing the overall appeal of this exceptional home.
OUTSIDE THE HOME
Outside, the property impresses with a neat lawned frontage bordered by a low, perimeter wall and a long driveway behind the home leads to a single garage and provides parking for up to three vehicles.
To the side of the home is a beautiful Southwest facing garden, that has been completely landscaped. Enjoy sunny days on the patio, or under a timber pergola amidst the lush greenery and cheerful colours from the raised flowerbeds. Whether hosting outdoor gatherings or simply enjoying moments of solitude, this walled garden provides a serene retreat from the hustle and bustle of daily life, making it a true haven for relaxation and enjoyment.
THE FINER DETAILS
Tenure – Freehold
Energy Rating – C
Council Tax Band – D (Rutland County Council)
Garden Faces – Southwest
Estate Management Charge – approx. £140.33 Pa
VIEWING ARRANGEMENTS.
By appointment with Hortons partner Tom Sturton.
EPC Rating: B
Kitchen Breakfast Room
2.97m x 5.36m
Utility Room
1.78m x 2.03m
Living Room
4.58m x 3.43m
Study
2.36m x 2.4m
Bedroom One
3.98m x 3.5m
Ensuite
1.35m x 2.17m
Bedroom Three
3.14m x 4.17m
Bedroom Four
2.97m x 3.5m
Family Bathroom
1.9m x 2.16m
Disclaimer
Important Information:
Property Particulars: Although we endeavour to ensure the accuracy of property details we have not tested any services, equipment or fixtures and fittings. We give no guarantees that they are connected, in working order or fit for purpose.
Floor Plans: Please note a floor plan is intended to show the relationship between rooms and does not reflect exact dimensions. Floor plans are produced for guidance only and are not to scale.
Energy performance certificate - ask agent
Council TaxA payment made to your local authority in order to pay for local services like schools, libraries, and refuse collection. The amount you pay depends on the value of the property.Read more about council tax in our glossary page.
Band: D
Aintree Avenue, Barleythorpe, LE15
NEAREST STATIONS
Distances are straight line measurements from the centre of the postcode- Oakham Station0.9 miles
About the agent
Hortons overview
We've torn up the rule book and have built a property agency fit for the world we live in with professional, experienced estate agents who are Partners of Hortons.
Clients can expect to work with their own personal agent ensuring they get a high level of service and the very best advice, acting as a single point of contact from start to finish.
Our team of Partners provide coverage across the United Kingdom. You can be confident that y
Notes
Staying secure when looking for property
Ensure you're up to date with our latest advice on how to avoid fraud or scams when looking for property online.
Visit our security centre to find out moreDisclaimer - Property reference 2499d9a8-81d8-4b9a-8d57-1345f593ceac. The information displayed about this property comprises a property advertisement. Rightmove.co.uk makes no warranty as to the accuracy or completeness of the advertisement or any linked or associated information, and Rightmove has no control over the content. This property advertisement does not constitute property particulars. The information is provided and maintained by Hortons, Tugby. Please contact the selling agent or developer directly to obtain any information which may be available under the terms of The Energy Performance of Buildings (Certificates and Inspections) (England and Wales) Regulations 2007 or the Home Report if in relation to a residential property in Scotland.
*This is the average speed from the provider with the fastest broadband package available at this postcode. The average speed displayed is based on the download speeds of at least 50% of customers at peak time (8pm to 10pm). Fibre/cable services at the postcode are subject to availability and may differ between properties within a postcode. Speeds can be affected by a range of technical and environmental factors. The speed at the property may be lower than that listed above. You can check the estimated speed and confirm availability to a property prior to purchasing on the broadband provider's website. Providers may increase charges. The information is provided and maintained by Decision Technologies Limited. **This is indicative only and based on a 2-person household with multiple devices and simultaneous usage. Broadband performance is affected by multiple factors including number of occupants and devices, simultaneous usage, router range etc. For more information speak to your broadband provider.
Map data ©OpenStreetMap contributors.
