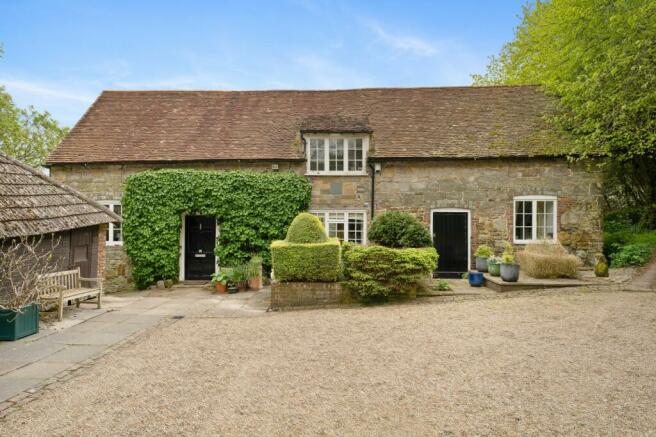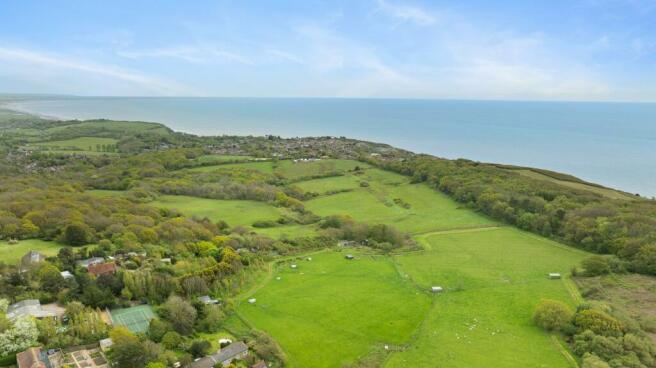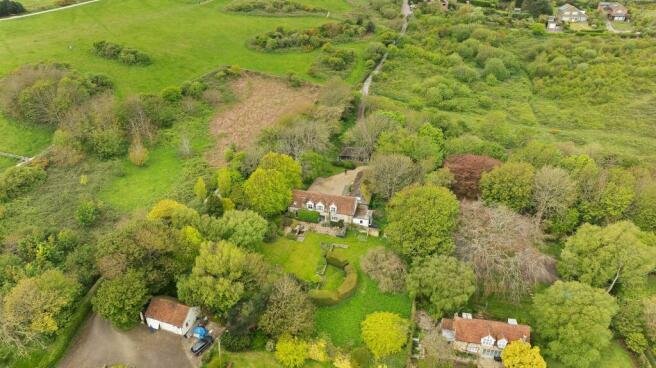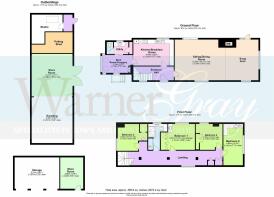
Warren Road, Fairlight, TN35

- PROPERTY TYPE
Detached
- BEDROOMS
4
- BATHROOMS
1
- SIZE
Ask agent
- TENUREDescribes how you own a property. There are different types of tenure - freehold, leasehold, and commonhold.Read more about tenure in our glossary page.
Freehold
Key features
- Stunning far reaching coastal views across Rye Bay / AONB
- Charming detached unlisted 4 bedroom coastal home
- Huge potential to update, extend or rebuild (subject to planning)
- Detached barn with studio & garaging / Further outbuilding
- Secluded, peaceful location at end of unmade track
- Historic towns of Rye & Hastings 8 and 4 miles distant
- Established grounds and gardens of circa 0.87 acre of an acre (unmeasured)
- NO ONWARD CHAIN
Description
The house itself, thought to originally be part of the grand Fairlight Hall Estate, is truly charming, the facade of which gives no indication of what lies inside. From the outside, it is every inch a period stone cottage which would not look out of place in the Welsh countryside, but inside, it is every bit a modernist home, exuding the warmth, texture and authenticity of the artists that have called this beautiful place home for more than 5 decades. While the interior retains much of its mid-Century character and may require some updating, it is still very comfortable. Having said that, its unique location and large plot offers huge potential, subject of course to the necessary permissions. There is scope here to either update the house as it stands, extend the property or rebuild to create a bespoke home that will take full advantage of the unrivalled views on offer.
Outside, the gardens, which are mostly south east facing, are no less impressive. Having been lovingly tended over many years, they form an integral part of the overall experience of this special home, which also benefits from a large detached barn, smaller outbuilding and “in and out” driveway.
Tucked out of sight in an elevated position towards the end of an unmade track, this beautiful coastal property may not be the easiest to get to, but it’s most definitely worth the effort if you do.
Entrance Hall
5.08m x 1.8m
The front door opens into a hallway where U-shaped stairs lead to the first floor. Storage space under stairs. Doors to kitchen and main living room.
Open Plan Living Space
10.34m x 5.03m
The heart of this house is this large triple aspect open plan living space, perfect for relaxing, dining, entertaining and socialising. A change in level in the room and a vintage fireplace with modern stove help to delineate two areas within the space that could serve different functions if desired. Sliding patio doors give access to the terrace and garden beyond.
Kitchen / Breakfast Room
5m x 3.23m
Adjacent to the main living space is the very "cool" kitchen, brimming with mid-century character. Pine and painted cabinetry is fitted along two walls, with a window behind the stainless steel sink unit giving glorious views over the garden. Built-in Belling oven and Smeg electric induction hob. Baxi Boiler. Space for table and chairs and free standing fridge/freezer.
Boot Room / Orangery
3.78m x 2.21m
This useful space with its glazed wall, has a separate access from the outside. Presently used as an orangery cum boot room, it could be used in a number of different ways.
Utility / Cloakroom
A small utility area with built-in cupboard and sink gives access to the downstairs WC.
First Floor Landing
10.26m x 1.8m
This large landing space currently serves as a library area with shelving, storage and space for soft seating. NB: Some restricted head height to this floor.
Bedroom 1
3.58m x 3.2m
This lovely double bedroom has incredible sea views. Vanity unit with sink and storage below. Built-in wardrobes.
Bedroom 2
4.83m x 2.41m
This good size room is currently set up as a small annex room with kitchenette and built-in sofa.
Bedroom 3
3.33m x 3.2m
A pretty bedroom with built-in wardrobe and wash basin.
Bedroom 4
3.3m x 3.2m
This bedroom has the most incredible views and is currently set up as a studio space. Built-in storage.
Shower Room
3.2m x 2.46m
Comprises a walk-in shower, wash basin, back to wall WC and heated towel rail. Cupboard housing hot water cylinder.
Outside
"Bererns" is set in a very peaceful, secluded setting at the end of a long private unmade track that very few people are aware of. As you approach the house, a five bar gate leads you onto a gravel driveway where there is parking and turning for a good number of vehicles in front of the large barn, which is at present divided into studio, storage and garaging space, but certainly offers further potential (subject to planning). Another useful smaller outbuilding is set on the other side of the gated access where there is also a pretty woodland area, full of bluebells and spring flowers. To the rear of the property is a more formal landscaped south facing garden where wonderfully mature trees, planting and yew hedging provide different areas of interest. A stone terrace along the back of the house provides a welcoming place to sit with a morning coffee and just take in the beautiful garden and amazing sea views.
Services
Mains: Water, electricity and gas. Shared private drainage with property next door. EPC Rating: tba. Local Authority: Rother District Council. Council Tax Band: F.
Location Finder
what3words: much.hazel.thank
Brochures
Brochure 1Energy performance certificate - ask agent
Council TaxA payment made to your local authority in order to pay for local services like schools, libraries, and refuse collection. The amount you pay depends on the value of the property.Read more about council tax in our glossary page.
Band: F
Warren Road, Fairlight, TN35
NEAREST STATIONS
Distances are straight line measurements from the centre of the postcode- Three Oaks Station2.4 miles
- Ore Station2.4 miles
- Hastings Station3.3 miles
About the agent
We understand that selling your property can often be a daunting prospect and one of the biggest financial decisions you will ever make.
That is why we here at WarnerGray strive to make the process as transparent and stress-free as possible for our clients.
We strongly believe that homeowners increasingly expect a more personal, professional, bespoke service from an estate agency they can trust.
Notes
Staying secure when looking for property
Ensure you're up to date with our latest advice on how to avoid fraud or scams when looking for property online.
Visit our security centre to find out moreDisclaimer - Property reference a0d2c35a-05ae-48ff-80f8-a3676f2c9181. The information displayed about this property comprises a property advertisement. Rightmove.co.uk makes no warranty as to the accuracy or completeness of the advertisement or any linked or associated information, and Rightmove has no control over the content. This property advertisement does not constitute property particulars. The information is provided and maintained by Warner Gray, Rye. Please contact the selling agent or developer directly to obtain any information which may be available under the terms of The Energy Performance of Buildings (Certificates and Inspections) (England and Wales) Regulations 2007 or the Home Report if in relation to a residential property in Scotland.
*This is the average speed from the provider with the fastest broadband package available at this postcode. The average speed displayed is based on the download speeds of at least 50% of customers at peak time (8pm to 10pm). Fibre/cable services at the postcode are subject to availability and may differ between properties within a postcode. Speeds can be affected by a range of technical and environmental factors. The speed at the property may be lower than that listed above. You can check the estimated speed and confirm availability to a property prior to purchasing on the broadband provider's website. Providers may increase charges. The information is provided and maintained by Decision Technologies Limited. **This is indicative only and based on a 2-person household with multiple devices and simultaneous usage. Broadband performance is affected by multiple factors including number of occupants and devices, simultaneous usage, router range etc. For more information speak to your broadband provider.
Map data ©OpenStreetMap contributors.





