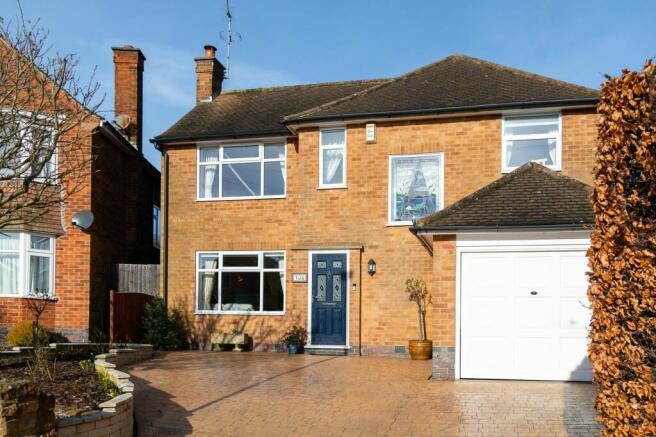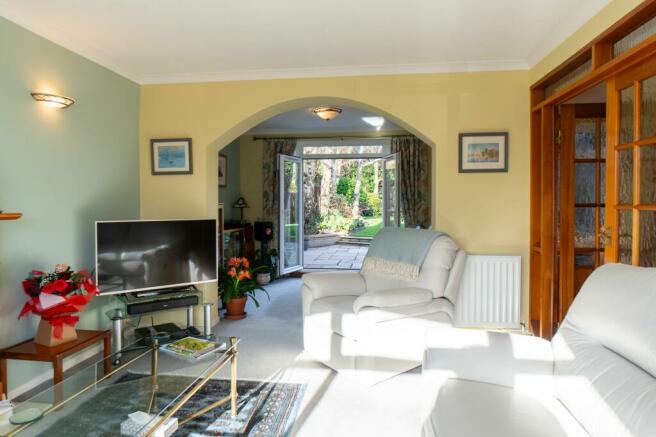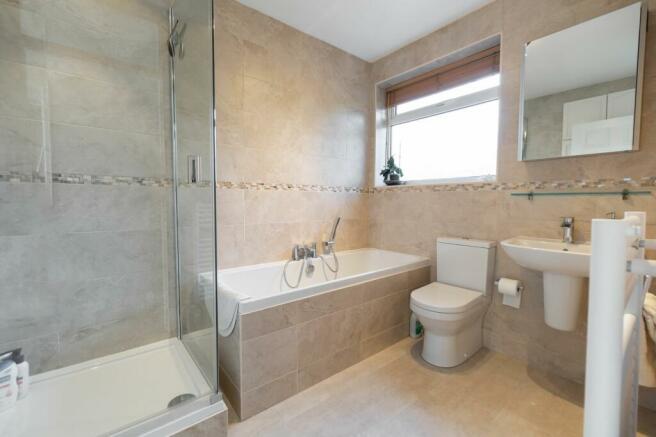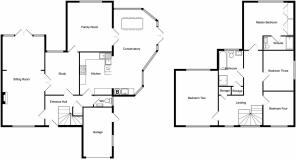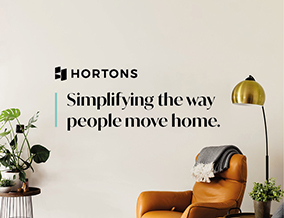
Balmoral Drive, Bramcote, NG9

- PROPERTY TYPE
Detached
- BEDROOMS
5
- BATHROOMS
2
- SIZE
Ask agent
- TENUREDescribes how you own a property. There are different types of tenure - freehold, leasehold, and commonhold.Read more about tenure in our glossary page.
Freehold
Description
This immaculately maintained home is ready for its next family, boasting a light and airy ambiance. The property has undergone two extensions, resulting in a generously sized footprint. The ground floor features three reception rooms, with the lounge offering a dual aspect and French Doors leading to the rear garden. Additionally, there is a study and a separate family room, providing versatile spaces for various uses. The kitchen, which opens into the conservatory/utility area, creates a spacious layout facing the garden.
A well-proportioned hallway and landing showcase a dog-leg staircase with a distinctive stained glass window. The landing grants access to four double bedrooms, with the master bedroom benefiting from a recently re-fitted en-suite shower room. Furthermore, there is a recently re-fitted four-piece bathroom.
Outside, a Presscrete driveway provides access to the garage, and there is side access to a generously sized and meticulously maintained rear garden. This property offers a harmonious blend of modern amenities and elegant features, making it an inviting and practical choice for its next occupants.
The property also benefits from 2.5kw solar panels that have generated an income of around £850 over the past year.
The property is conveniently located for local shops and restaurants on Bramcote Lane, Wollaton Hall & Deer Park & local commuter routes in and around the city.
There are excellent schools for all ages within easy reach of the property, further shopping facilities can be found in nearby Beeston, there are bus routes from Derby Road which is at the bottom of Thoresby Road taking you in to Nottingham and past the Nottingham University and QMC which are only a few minutes away from the property. You are only a short drive away from transport links include J25 of the M1, East Midlands Airport, train stations at Beeston and Nottingham and the A52.
Tenure:
Freehold
Local Authority:
Broxtowe Borough Council
Council tax band E (£2,673)
Viewing information:
Accompanied Viewings are available 7 days a week.
EPC Rating: D
Entrance Hall
Composite front entrance door, dog leg staircase with oak stair banister to the first floor landing, solid wood oak floor, radiator, coving to the ceiling, door to a large understairs storage area, UPVC double glazed window and doors to
Sitting Room
7.47m x 3.51m
UPVC double glazed window to the front, gas fire with 'Adam" style surround with inset coal effect gas fire standing on a marble hearth with a marble back plate, TV point x3 radiators, UPVC French Doors and windows to the rear, coving to the ceiling and double doors to the study
Study
3.81m x 2.84m
UPVC double glazed window to the rear, coving to the ceiling, and doors to the entrance hall and family room
Family Room
4.09m x 3.53m
UPVC double glazed window to the rear, radiator, double doors to the conservatory and coving to the ceiling.
Kitchen
3.78m x 2.62m
Wall, base and drawer units with work surface over, corner x3 bowl sink with drainer and mixer tap over and a filtered water tap, tiled walls and splashbacks, spotlights, integrated “Neff” oven, integrated “Neff” combi microwave and oven/grill, Bosch fridge/freezer, five burner gas hob with extractor hood over and an integrated dishwasher, laminate floor. There is coving to the ceiling, wooden effect laminate flooring and kick board heaters along with inset LED ceiling spotlights and open to
Conservatory
7.82m x 2.62m
A brick base construction with granite sills, double glazed windows having fitted blinds and a polycarbonate roof. Double doors, wooden effect laminate flooring throughout and a number of wall light points and a number of power points, TV point and wall light points. At the far end of this room is a utility area that has a sink with a mixer tap and acrylic working surface. Tiled walls and splashbacks and there is a base unit with matching wall and display cupboards above, plumbing for an automatic washing machine and appliance space, radiator, laminate floor, cupboard housing the boiler.
Landing
Access to the loft, stained glass window to the front and separate double glazed window, a large storage cupboard, coving to the ceiling and doors to
Master Bedroom
4.09m x 3.61m
UPVC double glazed window to the front, built-in wardrobes, coving to the ceiling, radiator and door to
En-suite
Walk-in shower unit with power shower, low flush w.c, pedestal wash hand basin, fully tiled walls and splashbacks, chrome heated dual fuel towel rail, porcelain tiled floor and extractor fan
Bedroom Two
4.57m x 3.51m
UPVC double glazed windows to the front and rear, coving to the ceiling, radiator and vanity unit with an inset sink, mixer tap and cupboards below.
Bedroom Three
3.56m x 2.51m
UPVC double glazed window to the side, radiator and coving to the ceiling
Bedroom Four
2.9m x 2.51m
UPVC double glazed window to the front, radiator, coving to the ceiling
Bathroom
2.79m x 2.01m
A luxurious four piece suite bathroom comprising of a walk-in shower cubicle with an electric shower, double ended bath with side mixer tap and handheld shower attachment, a wall hung wash hand basin and a low level flush WC, tiled walls and splashbacks, heated dual fuel towel rail, UPVC double glazed window to the rear and a large built-in airing cupboard housing the water tank.
Garden
To the front of the property is a Presscrete driveway offering parking for at least two cars. There is a raised bed with a dwarf brick wall boundary with shrubs and a tree. To the right hand side there is a secure gate leading you to the rear garden. Predominantly lawned this well maintained garden has a patio area immediate to the property and borders surrounding the lawn full of flowers, shrubs and trees. A path to the right leads you to the bottom of the garden where you have a summerhouse/shed, green house an area for growing vegetables and a storage/compost area.The garden is extremely well screened on all sides with mature trees and fencing
Parking - Garage
16'2" x 7'8" (4.93m x 2.34m)
Up and over electric door, side window and door, light and power.
- COUNCIL TAXA payment made to your local authority in order to pay for local services like schools, libraries, and refuse collection. The amount you pay depends on the value of the property.Read more about council Tax in our glossary page.
- Band: E
- PARKINGDetails of how and where vehicles can be parked, and any associated costs.Read more about parking in our glossary page.
- Garage
- GARDENA property has access to an outdoor space, which could be private or shared.
- Private garden
- ACCESSIBILITYHow a property has been adapted to meet the needs of vulnerable or disabled individuals.Read more about accessibility in our glossary page.
- Ask agent
Energy performance certificate - ask agent
Balmoral Drive, Bramcote, NG9
NEAREST STATIONS
Distances are straight line measurements from the centre of the postcode- Cator Lane Tram Stop1.5 miles
- Chillwell Road Tram Stop1.7 miles
- Beeston Centre Tram Stop1.7 miles
About the agent
Hortons overview
We've torn up the rule book and have built a property agency fit for the world we live in with professional, experienced estate agents who are Partners of Hortons.
Clients can expect to work with their own personal agent ensuring they get a high level of service and the very best advice, acting as a single point of contact from start to finish.
Our team of Partners provide coverage across the United Kingdom. You can be confident that y
Notes
Staying secure when looking for property
Ensure you're up to date with our latest advice on how to avoid fraud or scams when looking for property online.
Visit our security centre to find out moreDisclaimer - Property reference c84db48c-f13c-4ae7-92ee-e3b900cd98ff. The information displayed about this property comprises a property advertisement. Rightmove.co.uk makes no warranty as to the accuracy or completeness of the advertisement or any linked or associated information, and Rightmove has no control over the content. This property advertisement does not constitute property particulars. The information is provided and maintained by Hortons, Nottingham. Please contact the selling agent or developer directly to obtain any information which may be available under the terms of The Energy Performance of Buildings (Certificates and Inspections) (England and Wales) Regulations 2007 or the Home Report if in relation to a residential property in Scotland.
*This is the average speed from the provider with the fastest broadband package available at this postcode. The average speed displayed is based on the download speeds of at least 50% of customers at peak time (8pm to 10pm). Fibre/cable services at the postcode are subject to availability and may differ between properties within a postcode. Speeds can be affected by a range of technical and environmental factors. The speed at the property may be lower than that listed above. You can check the estimated speed and confirm availability to a property prior to purchasing on the broadband provider's website. Providers may increase charges. The information is provided and maintained by Decision Technologies Limited. **This is indicative only and based on a 2-person household with multiple devices and simultaneous usage. Broadband performance is affected by multiple factors including number of occupants and devices, simultaneous usage, router range etc. For more information speak to your broadband provider.
Map data ©OpenStreetMap contributors.
