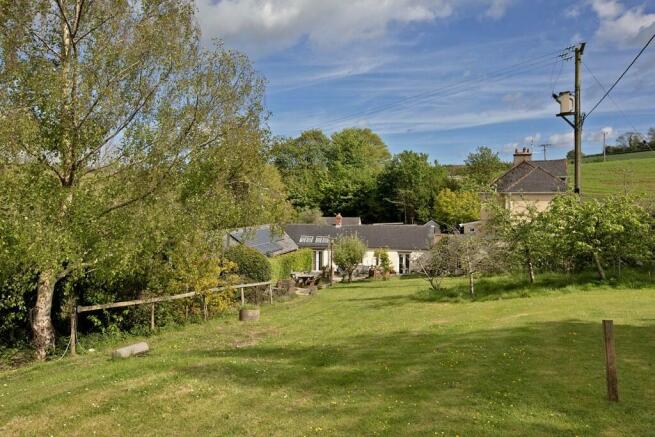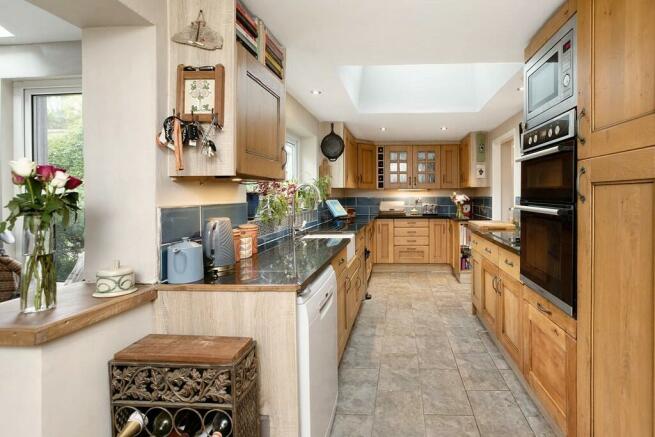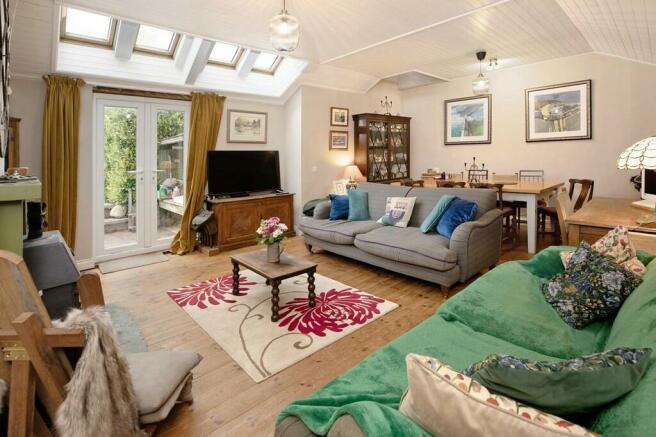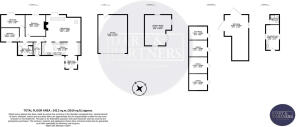
Buckland Barton Cottages, Newton Abbot
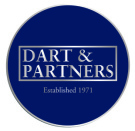
- PROPERTY TYPE
Semi-Detached Bungalow
- BEDROOMS
3
- BATHROOMS
1
- SIZE
2,619 sq ft
243 sq m
- TENUREDescribes how you own a property. There are different types of tenure - freehold, leasehold, and commonhold.Read more about tenure in our glossary page.
Freehold
Key features
- AN APPEALING, RUSTIC-STYLE SINGLE STOREY RESIDENCE
- SET IN A SEMI-RURAL AND YET CONVENIENT LOCATION FOR ACCESS TO VARIOUS AMENITIES
- SITTING/DINING ROOM WITH LOG BURNER
- KITCHEN/BREAKFAST ROOM WITH SOME INTEGRATED APPLIANCES
- THREE BEDROOMS AND A FOUR-PIECE BATHROOM
- UTILITY/CLOAKROOM AND A DOUBE GARAGE
- EXTENSIVE GARDENS AND GROUNDS EXTENDING TO AROUND 2-ACRES
- STABLES, OUTBUILDINGS, SHEPHERDS HUT AND PADDOCK
Description
DESCRIPTION 3 Buckland Barton Cottages is a large semi-attached bungalow with attractive rustic styling. The accommodation comprises a welcoming reception hall which opens to the rustic-style kitchen/breakfast room, which has a good range of units and some integrated appliances. This space in turn opens to the lovely sitting/dining room, a superb "hub" for the house with a log burning stove. This space opens to the outside entertaining areas, giving a good sense of inside/outside living. There are three good-sized bedrooms, a four-piece bathroom and a useful utility/cloakroom. The outside spaces area equally appealing. There is a large double garage, an entrance courtyard and the primary plot extends to approaching 0.7 acres, having sweeping lawns, a good range of outbuildings, stables and a shepherd's hut which has generated income from holiday letting. In addition the property will be sold with around 1.3 acres of paddock, taking the whole plot to around 2 acres in all.
To the front of the property there is an attractive entrance courtyard from where the feature entrance canopy with heavy timber beams is approached. This leads to the uPVC opaque double glazed entrance door opening to the....
RECEPTION HALL A welcoming space with ceramic floor tiles and uPVC double glazed windows to either side, as well as a skylight. This space has an opening with feature rustic timber display shelves opening to the....
KITCHEN/BREAKFAST ROOM A lovely space with rustic-styling having a good range of floor and wall mounted units with timber cupboard door and drawer fronts and extensive areas of granite work surface with feature tiled surrounds. There is also a large under-mounted butler style sink with mixer set. Additionally there is a built-in four-ring Bosch electric hob and a built-in double oven with microwave above, as well as a built-in fridge and freezer. There is space and plumbing for dishwasher, a part-vaulted ceiling, a large skylight, spotlights and a front facing uPVC double glazed window overlooking the entrance courtyard. In addition, within the breakfast area there is a breakfast bar. The kitchen has two openings to the....
SITTING/DINING ROOM A particularly lovely space with farmhouse-styling and a vaulted panel ceiling with four skylights, along with exposed floorboards. The dining area has ample space for a large dining table and chairs and there is a feature fireplace with a painted timber surround, a mantle over and a raised slate hearth with a log burning stove. uPVC double glazed French doors open to the outside at the rear of the property and there is a serving opening from the kitchen. An oak panel door opens to an....
INNER HALLWAY With a radiator, a panelled ceiling and doors to the remaining rooms.
BEDROOM ONE A good sized double bedroom with a high panelled ceiling, a dado rail and a uPVC double glazed window overlooking the grounds at the rear. Radiator.
BEDROOM TWO Also with a high panelled ceiling, a front facing uPVC double glazed window overlooking a courtyard area and a radiator.
BEDROOM THREE Also with a high panelled ceiling and uPVC double glazed French patio doors lead to and overlooking the outside at the rear. Radiator.
BATHROOM A good sized bathroom with spotlights and an extractor fan to the panelled ceiling, as well as two uPVC opaque double glazed windows. There are ceramic floor tiles and a modern four-piece suite comprising a curved shower cubicle with large shower head and dual controls, a pedestal wash hand basin with tiled surround and a WC, as well as a free-standing bath. There is also a medicine cabinet.
UTILITY ROOM/CLOAKROOM With a panelled ceiling and a uPVC opaque double glazed window. There is an area of timber effect roll-edge work surface with a travertine tiled surround and a surface mounted rectangular wash hand basin with mixer set. Open shelves, under surface space for a washing machine and tumble dryer, extractor fan and a WC.
OUTSIDE To the front of the property, a shared driveway approach leads to the large DOUBLE GARAGE, having a metal "up and over" door, power, light and eaves storage space. Beside the garage a timber gate opens to a pathway that leads to the entrance courtyard, which is set out to two areas of well-stocked bedding with herbs, a mature olive tree, roses and a fig tree. There is also a water tap and outside lighting. A pathway leads around the front of the property to a further small courtyard area. To the rear of the property, immediately behind, there is an entertaining area being two tier with a gravel area and with steps rising to an expansive paved area, ideal for alfresco dining. Beyond this, the garden is laid to a broad sweep of lawn with an area of orchard, a potting shed and a small wooded area with vegetable gardens and a greenhouse beside. There is a separate gated access to the plot from the approach lane, which opens to a stable yard providing hardstanding for a number of vehicles. There is a STABLE BLOCK with four separate stables, having an under cover paved area in front. There are also a range of timber OUTBUILDINGS in addition to a large SUMMER HOUSE with timber walls and flooring, double entrance doors and windows overlooking the grounds, along with power and light. At the end of the plot there is a further expanse of lawn with stepping stones through this area and leading to the fantastic and beautifully crafted SHEPHERD'S HUT, which has timber framed double glazed windows overlooking the grounds, a timber entrance door, timber flooring, a kitchenette area with a timber work surface, panelled surrounds, a surface mounted sink and an open shelf beneath. The Shepherd's hut also has a built-in bed with storage below. The primary title extends to approaching 0.7 acres and there is around another 1.3 acres of paddock included within the sale.
MATERIAL INFORMATION - Subject to legal verification
Freehold
Council Tax Band C
---------------------------------------------------------------------------------
Brochures
(S1) 6 PAGE LANDS...- COUNCIL TAXA payment made to your local authority in order to pay for local services like schools, libraries, and refuse collection. The amount you pay depends on the value of the property.Read more about council Tax in our glossary page.
- Band: C
- PARKINGDetails of how and where vehicles can be parked, and any associated costs.Read more about parking in our glossary page.
- Garage,Allocated,Off street
- GARDENA property has access to an outdoor space, which could be private or shared.
- Yes
- ACCESSIBILITYHow a property has been adapted to meet the needs of vulnerable or disabled individuals.Read more about accessibility in our glossary page.
- Ask agent
Buckland Barton Cottages, Newton Abbot
NEAREST STATIONS
Distances are straight line measurements from the centre of the postcode- Newton Abbot Station0.9 miles
- Teignmouth Station3.9 miles
- Torre Station4.5 miles
About the agent
Established in 1971 Dart & Partners is a privately owned, independent estate agent, with offices in Teignmouth, Dawlish & Shaldon, Devon, and a London office in the heart of the West End.
Our success is built on professionalism, confidentiality, and discretion, reflected in the high percentage of return business.
We pride ourselves on our reputation and have traded locally for over two generations.
We employ a team of dedicated staff who know their market and their roles ins
Industry affiliations



Notes
Staying secure when looking for property
Ensure you're up to date with our latest advice on how to avoid fraud or scams when looking for property online.
Visit our security centre to find out moreDisclaimer - Property reference 103008004910. The information displayed about this property comprises a property advertisement. Rightmove.co.uk makes no warranty as to the accuracy or completeness of the advertisement or any linked or associated information, and Rightmove has no control over the content. This property advertisement does not constitute property particulars. The information is provided and maintained by Dart & Partners, Teignmouth. Please contact the selling agent or developer directly to obtain any information which may be available under the terms of The Energy Performance of Buildings (Certificates and Inspections) (England and Wales) Regulations 2007 or the Home Report if in relation to a residential property in Scotland.
*This is the average speed from the provider with the fastest broadband package available at this postcode. The average speed displayed is based on the download speeds of at least 50% of customers at peak time (8pm to 10pm). Fibre/cable services at the postcode are subject to availability and may differ between properties within a postcode. Speeds can be affected by a range of technical and environmental factors. The speed at the property may be lower than that listed above. You can check the estimated speed and confirm availability to a property prior to purchasing on the broadband provider's website. Providers may increase charges. The information is provided and maintained by Decision Technologies Limited. **This is indicative only and based on a 2-person household with multiple devices and simultaneous usage. Broadband performance is affected by multiple factors including number of occupants and devices, simultaneous usage, router range etc. For more information speak to your broadband provider.
Map data ©OpenStreetMap contributors.
