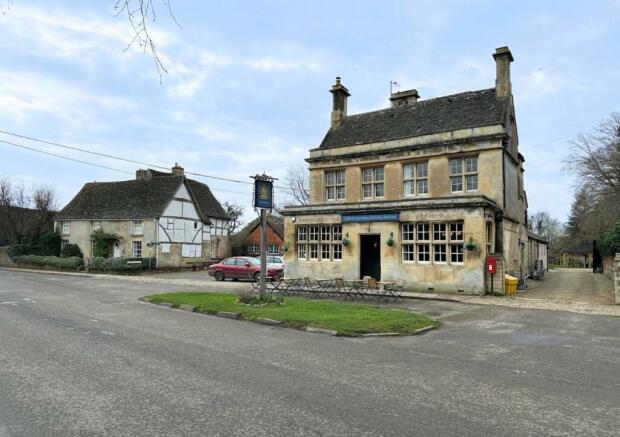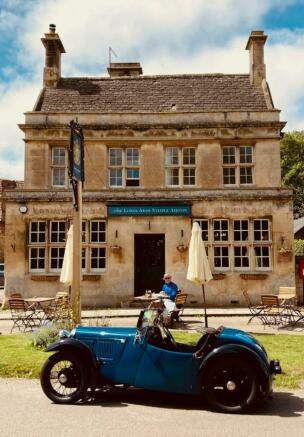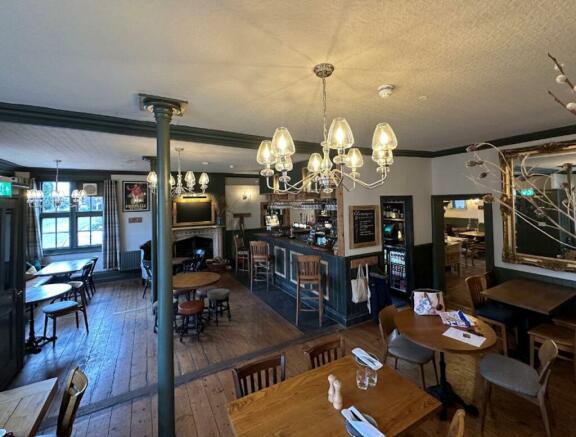The Longs Pub, High Street, Steeple Ashton, BA14 6EU
- SIZE AVAILABLE
19,602 sq ft
1,821 sq m
- SECTOR
Pub to lease
Lease details
- Lease available date:
- Ask agent
Key features
- Situated in a scenic village, 12 miles southeast of Bath.
- Recently extended and refurbished public house with modern facilities
- Potential to convert unused barn and bring additional space into owners/letting accommodation
- Large fully fitted commercial kitchen
- The area of the site is 0.45 acres (0.182ha)
- Grade II Listed character property
- Additional external facilities include a prep kitchen and potential development space.
- Central bar area featuring 65 covers and additional bar stools.
- Benefit of an external trading area to the rear
Description
The Longs Pub is a three-storey Grade II listed establishment, distinct with its stone elevations and classic clay tiled roof. It includes a modern extension that harmonises with the historical architecture. This blend of traditional charm and contemporary adaptation makes the pub a significant and attractive landmark in the local landscape.
Location
Steeple Ashton is a village in Wiltshire, located approximately 12 miles southeast of Bath. The Longs Pub is situated in the centre of the village on the High Street.
Transport links include local roads with connections to major routes such as the A350 and A361. The closest major train station is in Trowbridge, approximately 4 miles away, offering services to Bath, Bristol, and London.
The Longs Pub is located centrally on High Street, the main thoroughfare in Steeple Ashton. The area consists of residential properties and a selection of local businesses. Key local landmarks include St. Mary's Church and various traditional shops and tea rooms.
Availability_text
The accommodation comprises the following areas:
Accommodation
The Longs Pub is spread over the ground and two upper floors, each distinctively designed for specific functions.
Ground Floor
The pub presents a welcoming bar and restaurant area on the ground floor, accommodating approximately 65 covers and additional bar stools centred around a characterful log burner. This central area is complemented by a series of essential facilities, including male and female, and disabled toilets located at the rear, ensuring accessibility for all guests. The ground floor also features a notable ceiling height of 3 meters, adding to the spacious atmosphere. Operational areas on this level include a new cellar adjacent to the dining room, a fully equipped kitchen, a pot wash area, and two offices. The staff accommodation is accessible via a staircase behind the pot wash area.
First Floor
The first floor has been recently refurbished to provide comfortable staff accommodation, consisting of two bedrooms, a bathroom, and a kitchen/living area, all fitted with new carpeting. The design and layout of this floor have been thoughtfully updated to offer a modern living space.
Second Floor
The second floor is currently utilised as a storage area. Despite its lower ceiling, it holds the potential for further conversion into additional bedrooms and a small lounge area, offering flexibility for future use.
External
Externally, the pub features outdoor seating, adding to the establishment's curb appeal. At the rear, there is a large trade garden area which includes a substantial function room, ideal for hosting events. Additionally, the property encompasses a derelict but dilapidated barn building which has conversion potential and a barn which has been converted into a prep kitchen, further enhancing the pub's operational capabilities.
Planning
The property is Grade II Listed but is not situated within a conservation area. The Long Arms site at High Street, Steeple Ashton, Wiltshire, BA14 6EU, was involved in two planning applications. The first, Application Reference PL/2023/02642, sought listed building consent to replace a derelict, curtilage-listed former stables building with a timber-clad storage barn, but this was withdrawn by the applicant on 09/06/2023. The second application, Reference 19/04447/FUL, which was granted full planning permission on 31 July 2019, involved the extension of the public house and alteration works to form letting bedrooms.
EPC
In the course of preparation.
Premises Licence
The property has the benefit of a Premises Licence in accordance with the Licensing Act 2003. The premises are permitted to sell alcohol at the following times:
Monday to Sunday - 11:00-01:00
Rateable Value
2023 Rateable Value - £13,000
Tenure
The property is held freehold (Title Number WT83742 and WT305765).
Guide Price
Offers are invited for the freehold interest. TUPE is to apply.
Terms
Offers are invited in order of £995,000 for the freehold interest. Premium leasehold offers are also invited for the goodwill, fixture and fittings and benefit of a new free of tie lease at a commencing rent of £60,000 per annum.
VAT
VAT is applicable however it is anticipated that the sale will be treated as a TOGC and therefore VAT will be waivered.
Viewings
External viewings are advised in the first instance. A more formal viewing can be arranged by appointment with Savills.
Money Laundering
Money Laundering Regulations require Savills to conduct checks upon all purchasers/tenants. Prospective purchasers/tenants will need to provide proof of identity and residence.
Brochures
The Longs Pub, High Street, Steeple Ashton, BA14 6EU
NEAREST STATIONS
Distances are straight line measurements from the centre of the postcode- Trowbridge Station3.5 miles
- Westbury Station4.1 miles
- Melksham Station4.8 miles
About Savills, Southampton - Licensed Leisure
Savills, Mountbatten House,1 Grosvenor Square Southampton SO15 2BZ

Notes
Disclaimer - Property reference 207433-2. The information displayed about this property comprises a property advertisement. Rightmove.co.uk makes no warranty as to the accuracy or completeness of the advertisement or any linked or associated information, and Rightmove has no control over the content. This property advertisement does not constitute property particulars. The information is provided and maintained by Savills, Southampton - Licensed Leisure. Please contact the selling agent or developer directly to obtain any information which may be available under the terms of The Energy Performance of Buildings (Certificates and Inspections) (England and Wales) Regulations 2007 or the Home Report if in relation to a residential property in Scotland.
Map data ©OpenStreetMap contributors.



