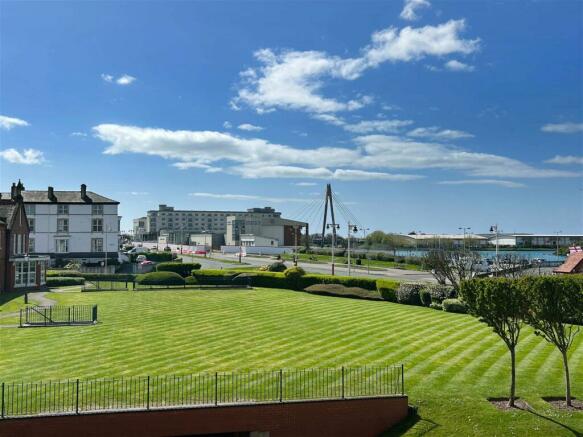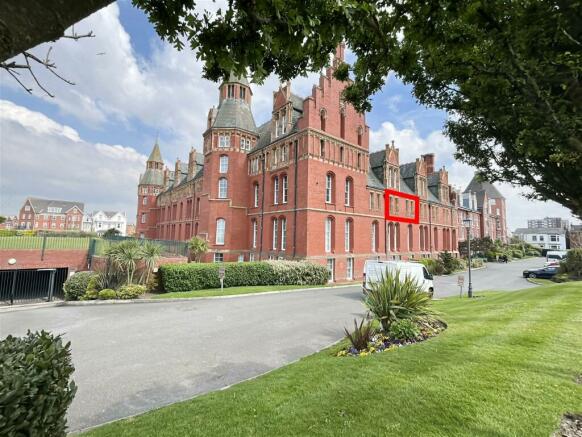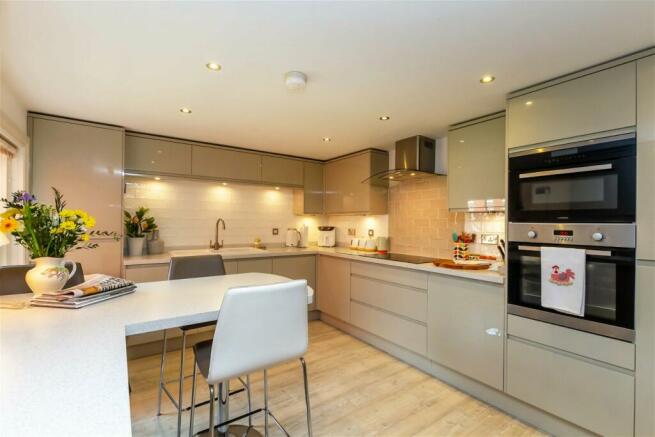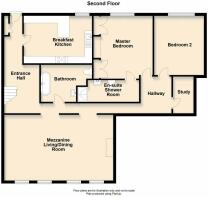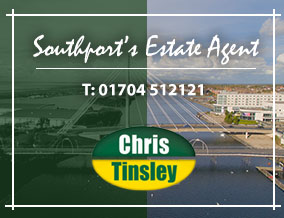
Marine Gate Mansions, Southport, PR9 0AU

- PROPERTY TYPE
Apartment
- BEDROOMS
2
- BATHROOMS
2
- SIZE
Ask agent
Key features
- Impressive Second Floor Apartment
- Unrivalled Views to Promenade & Marine Lake
- Feature Mezzanine Living/Dining Room
- Sleek Modern Fitted Breakfast Kitchen
- Two Bedrooms, Master with En Suite
- Family Bathroom, Separate Study
- Feature Communal Courtyard with Water Feature
- Secure Underground Garage Parking
- Grade II Listed Conversion
- Leasehold, Sefton MBC Band F
Description
Marine Gate Mansions is a unique development where no two apartments are the same, and this Second Floor apartment is no exception.! The apartment occupies an enviable orientation providing 'South' facing unrivalled views from the main living area over The Marine Lake, Promenade and out to the Irish Sea! Located in the original Grade II listed building this unique apartment offers well-appointed accommodation, which briefly includes; communal entrance with entry-phone system, private entrance hall with small stairs leading to the mezzanine living/dining room, a definite feature! The separate modern breakfast kitchen is located to the entrance level, sleek in design with a number of fitted appliances! There are two double bedrooms, the master benefiting extensive fitted wardrobes and access to modern en-suite, both bedrooms overlooking the impressive communal courtyard including water feature! There is also a separate study and access to family bathroom/Wc. Marine Gate Mansions stands in communal gardens, with car-parking bay located in the secure and gated underground parking garage. Leasehold information can be found at the following:
Communal Entrance
Second Floor
Private Entrance Hall
Study - 1.42m x 2.51m (4'8" x 8'3")
Master Bedroom - 4.14m x 3.91m (13'7" excluding entry door recess x 12'10" to rear of wardrobes)
Ensuite Shower Room/ Wc - 4.67m x 1.3m (15'4" into recess x 4'3")
Bedroom 2 - 4.14m x 3.4m (13'7" excluding entry door recess x 11'2")
Family Bathroom/ Wc - 2.59m x 3.56m (8'6" reducing to 5'5" x 11'8" into recess)
Breakfast Kitchen - 4.75m x 3.28m (15'7" x 10'9")
Mezzanine Living/ Dining Room - 7.52m x 4.6m (24'8" x 15'1")
Outside
Council Tax
Tenure
Service Charge
Brochures
Brochure 1- COUNCIL TAXA payment made to your local authority in order to pay for local services like schools, libraries, and refuse collection. The amount you pay depends on the value of the property.Read more about council Tax in our glossary page.
- Band: F
- LISTED PROPERTYA property designated as being of architectural or historical interest, with additional obligations imposed upon the owner.Read more about listed properties in our glossary page.
- Listed
- PARKINGDetails of how and where vehicles can be parked, and any associated costs.Read more about parking in our glossary page.
- No parking,Allocated,Residents,Gated
- GARDENA property has access to an outdoor space, which could be private or shared.
- Ask agent
- ACCESSIBILITYHow a property has been adapted to meet the needs of vulnerable or disabled individuals.Read more about accessibility in our glossary page.
- Lift access
Marine Gate Mansions, Southport, PR9 0AU
NEAREST STATIONS
Distances are straight line measurements from the centre of the postcode- Southport Station0.5 miles
- Meols Cop Station1.3 miles
- Birkdale Station1.5 miles
About the agent
Make The Right Move Choose The Right Agent!
Selling a property, buying a property, or both, are the largest financial transactions you are ever likely to make. Trust that responsibility to professional and experienced Estate Agents -Chris Tinsley Estate Agents.
At Chris Tinsley's we make the most of your property with high-quality photography, excellent sales brochures, and bright airy Town Centre offices.
How many times have you gone shopping for a
Industry affiliations



Notes
Staying secure when looking for property
Ensure you're up to date with our latest advice on how to avoid fraud or scams when looking for property online.
Visit our security centre to find out moreDisclaimer - Property reference S944772. The information displayed about this property comprises a property advertisement. Rightmove.co.uk makes no warranty as to the accuracy or completeness of the advertisement or any linked or associated information, and Rightmove has no control over the content. This property advertisement does not constitute property particulars. The information is provided and maintained by Chris Tinsley Estate Agents, Southport. Please contact the selling agent or developer directly to obtain any information which may be available under the terms of The Energy Performance of Buildings (Certificates and Inspections) (England and Wales) Regulations 2007 or the Home Report if in relation to a residential property in Scotland.
*This is the average speed from the provider with the fastest broadband package available at this postcode. The average speed displayed is based on the download speeds of at least 50% of customers at peak time (8pm to 10pm). Fibre/cable services at the postcode are subject to availability and may differ between properties within a postcode. Speeds can be affected by a range of technical and environmental factors. The speed at the property may be lower than that listed above. You can check the estimated speed and confirm availability to a property prior to purchasing on the broadband provider's website. Providers may increase charges. The information is provided and maintained by Decision Technologies Limited. **This is indicative only and based on a 2-person household with multiple devices and simultaneous usage. Broadband performance is affected by multiple factors including number of occupants and devices, simultaneous usage, router range etc. For more information speak to your broadband provider.
Map data ©OpenStreetMap contributors.
