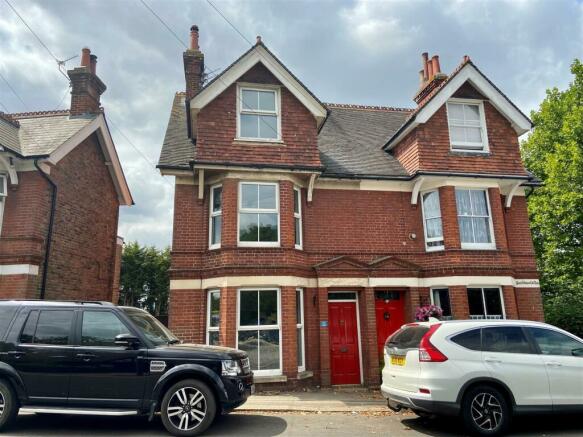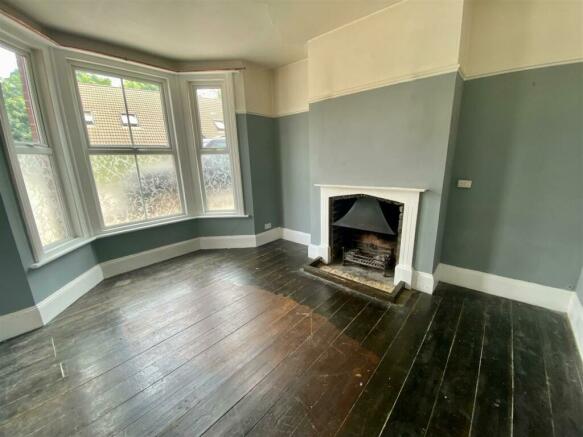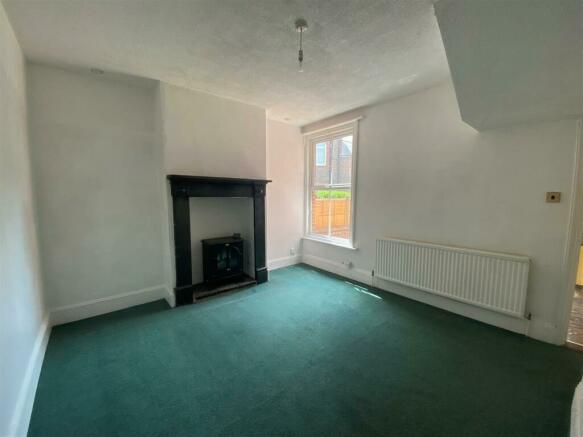Western Road, Hailsham

Letting details
- Let available date:
- 10/06/2024
- Deposit:
- £1,730A deposit provides security for a landlord against damage, or unpaid rent by a tenant.Read more about deposit in our glossary page.
- Min. Tenancy:
- Ask agent How long the landlord offers to let the property for.Read more about tenancy length in our glossary page.
- Let type:
- Long term
- Furnish type:
- Unfurnished
- Council Tax:
- Ask agent
- PROPERTY TYPE
House
- BEDROOMS
4
- BATHROOMS
1
- SIZE
Ask agent
Key features
- Victorian Town House
- 4 Bedroom House
- Gas Central Heating
- Private Rear Garden
- Spacious House
- Located within Walking Distance of Town Centre
- On Street Parking Available
- Suitable for a Professional Couple or Family
- EPC - D
- Council Tax Band - D
Description
Accommodation Comprises: - Front door to:
Hallway - Open plan to Dining Room/Second Reception Room and stairs leading to upper floors.
Living Room - 4.27m into bay x 3.48m (14'0" into bay x 11'5") - Double glazed bay window, wooden floor boards, open fireplace, radiator, picture rail.
Dining Room - 3.66m x 3.61m (12'0" x 11'10") - Double glazed window to rear, radiator, fireplace, carpet, under stairs cupboard, door leading to:
Kitchen - 5.84m x 2.77m (19'2" x 9'1") - Double glazed windows to rear and side, stone flooring, radiator, wall mounted gas boiler, ceiling spotlights, fitted with a matching range of wall and base units with worktops over, stainless steel sink and drainer, hob and electric oven, under counter integral fridge, under counter integral freezer, space and plumbing for a washing machine, door to side leading to private rear garden.
Stairs leading to first floor:
Master Bedroom - 3.96m into bay x 4.62m (13'0" into bay x 15'2") - Double glazed bay window, carpet, feature fireplace, radiator.
Bedroom Two - 3.63m x 2.74m (11'11" x 9'0") - Double glazed window to rear, radiator, carpet, airing cupboard, built in wardrobe, picture rail.
Bedroom Three - 2.87m exc alcove x 2.39m (9'5" exc alcove x 7'10") - Double glazed window to rear, carpet, period fireplace, radiator.
Bathroom - Frosted double glazed window to side, wash hand basin, wc, bath with shower over. Tiled splash backs, vinyl flooring, radiator.
Stairs leading to second floor:
Bedroom Four - Double glazed window to front, Velux window to rear, two radiators, eaves storage housing water tank, wooden floor boards.
Rear Garden - Accessed via kitchen or via side gate, paved patio, lawn and some mature flower boarders and beds.
Parking - There is no allocated parking with this property, you can park for free in the road or neighbouring roads.
Directions - From our office head south-east on High Street towards George Street, turn right onto George Street, continue onto A295, turn right onto Western Road/B2104 and the property is on the left hand side.
Council Tax Band - This property is currently rated by Wealden District Council at Band (D) which is approximately £2,558.30 for 2024/25 period this is not included within the rent.
References & Holding Payments - * IMPORTANT * Please be advised that we will require a holding payment to the equivalent of one weeks rent prior to starting referencing. This will be held until the date of move in and will then be deducted from your final rent amount.
If you decide not to proceed with the tenancy, provide false or misleading information, fail a right to rent check or fail to take reasonable steps to enter into a tenancy agreement, then we will retain the holding payment to cover costs incurred.
If you require further clarification on the above, please do not hesitate to contact us on or email .
Measurement Disclaimer - NB. For clarification, we wish to inform prospective applicants that we have prepared these particulars as a general guide. We have not carried out a detailed survey nor tested the services, appliances & specific fittings. All measurements are approximate and into bays, alcoves and occasional window spaces where appropriate. Room sizes cannot be relied upon for carpets and furnishings.
Viewing Information - To view a property please contact TAYLOR ENGLEY for an appointment. Our opening hours are Monday to Friday 8:45am - 5:45pm and Saturday 9am - 5:30pm.
Broadband And Mobile Phone Checker - For broadband and mobile phone information, please see the following website:
Hailsham - The market town of Hailsham enjoys many amenities, including a variety of shops, post office, banks, leisure centre, cinema, four junior schools and a secondary school/community college. Hailsham is only a short drive from mainline railway stations at Polegate and has ample bus links and main road access A22. The larger seaside town of Eastbourne, with a wider range of shopping facilities, theatres and attractions, is only a 15 minute drive. This traditional market town enjoys weekly livestock sales as well a stall market and boot fair. There are also monthly farmer's market. The Cuckoo Trail country walk and bridle path, parks with play areas and attractive landscaped ponds provide light relief for the family. Steeped in history, older properties and constant reminders of the town's ancient years are dotted throughout and provide a characterful environment for the residents.
Nb - There are plans to build dwellings on the Sturton Place site where South Road meets North Street.
Brochures
Western Road, HailshamBrochureCouncil TaxA payment made to your local authority in order to pay for local services like schools, libraries, and refuse collection. The amount you pay depends on the value of the property.Read more about council tax in our glossary page.
Band: D
Western Road, Hailsham
NEAREST STATIONS
Distances are straight line measurements from the centre of the postcode- Polegate Station2.9 miles
- Berwick Station4.2 miles
- Pevensey & Westham Station4.4 miles
About the agent
Founded in 1978 by Peter Taylor and Graham Engley, Taylor Engley have been successfully selling and letting residential property for over 40 years and are acknowledged to be one of the best estate agencies in the area.
We are an independent firm with centrally located offices in Eastbourne and Hailsham, dedicated to providing a first-class high calibre estate agency service.
We are members of NAEA Propertymark. The National Association of Estate Agents promotes the highest standar
Industry affiliations



Notes
Staying secure when looking for property
Ensure you're up to date with our latest advice on how to avoid fraud or scams when looking for property online.
Visit our security centre to find out moreDisclaimer - Property reference 33082792. The information displayed about this property comprises a property advertisement. Rightmove.co.uk makes no warranty as to the accuracy or completeness of the advertisement or any linked or associated information, and Rightmove has no control over the content. This property advertisement does not constitute property particulars. The information is provided and maintained by Taylor Engley, Hailsham. Please contact the selling agent or developer directly to obtain any information which may be available under the terms of The Energy Performance of Buildings (Certificates and Inspections) (England and Wales) Regulations 2007 or the Home Report if in relation to a residential property in Scotland.
*This is the average speed from the provider with the fastest broadband package available at this postcode. The average speed displayed is based on the download speeds of at least 50% of customers at peak time (8pm to 10pm). Fibre/cable services at the postcode are subject to availability and may differ between properties within a postcode. Speeds can be affected by a range of technical and environmental factors. The speed at the property may be lower than that listed above. You can check the estimated speed and confirm availability to a property prior to purchasing on the broadband provider's website. Providers may increase charges. The information is provided and maintained by Decision Technologies Limited. **This is indicative only and based on a 2-person household with multiple devices and simultaneous usage. Broadband performance is affected by multiple factors including number of occupants and devices, simultaneous usage, router range etc. For more information speak to your broadband provider.
Map data ©OpenStreetMap contributors.



