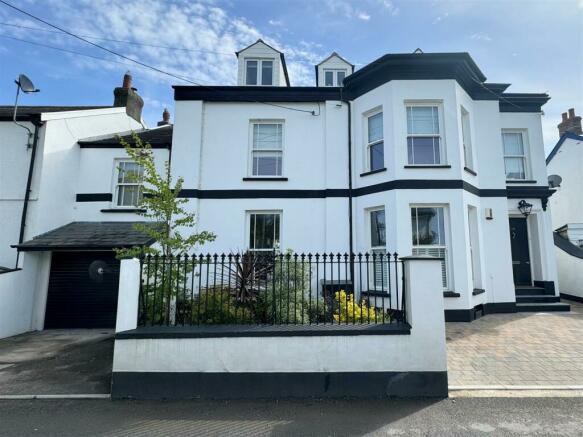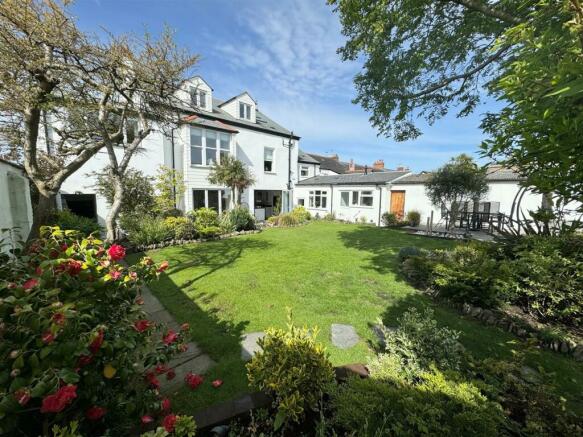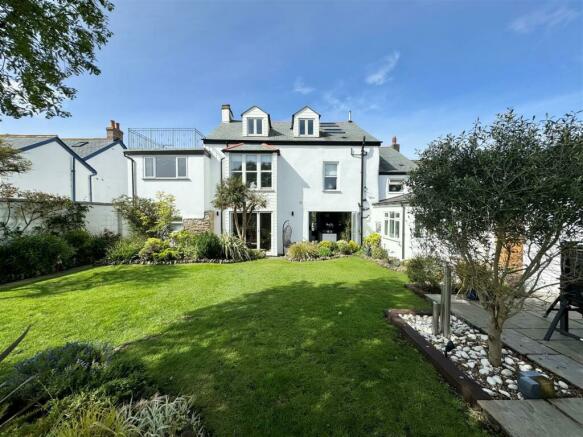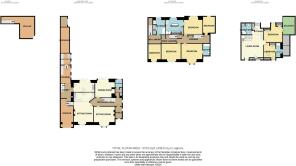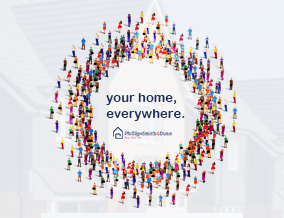
Convenient Location in Wrafton Road

- PROPERTY TYPE
Semi-Detached
- BEDROOMS
7
- BATHROOMS
5
- SIZE
Ask agent
- TENUREDescribes how you own a property. There are different types of tenure - freehold, leasehold, and commonhold.Read more about tenure in our glossary page.
Freehold
Description
The improvements include extensive roof works to the rear and lime rendering to the rear . There are some new sash Upvc double glazed windows and bi fold doors to the dining room and kitchen. New wood flooring to the entrance hall with the column style radiator, panelled doors with wide architrave surround, gives the house a superior feel as soon as you enter. Furthermore, the feature arch with decorative corbels, refines the finish. To the entrance end of the hall is a useful store, cloakroom & downstairs toilet.
The reception rooms are delightful. The sitting room has a bay window with new shutters, a fire recess with wood burner and stripped floor. The dining room is opposite and has a high recess or wine rack and new bi fold doors lead out to the garden. An impressive and spacious kitchen/breakfast/ living room also opens out into the garden via more bi folding doors. There is a great range of white, shaker style units which contrast nicely against the black granite worktops. From here is a new utility room, wash room. There is also a door to the garage and a rear staircase.
The main bedroom has a bay and a stunning 4 piece en suite bathroom. This has extensive wardrobes, a central bath tub with side wall and lit recesses. This is a superb room! The guest room matches the main bedroom for space and quality, the ensuite is tastefully appointed with good use of lighting. There are 3 further bedrooms to this floor, a family bathroom and good storage. The second floor has 2 bedrooms with living room, 2 shower rooms, utility room and a super sun deck which has fine views down through the valley behind.
The property is located on Wrafton Road which offers easy access to the village centre and its amenities. Close by is Braunton Academy and Southmead Primary School and the centre of the village is within easy walking distance. Braunton is considered to be one of the largest villages in the country and caters very well for its inhabitants. There is a good range of shops and facilities including medical centre, library and two further good primary schools. Braunton also has a good choice of public houses and restaurants whilst the Tesco's supermarket is also close to hand. The village is very well located for easy access to the superb sandy beaches of Croyde and Saunton which offer excellent surfing facilities. Saunton also offers the renowned golf club with its two championship courses, there is also the Tarka Trail providing a superb 5 mile level walk along the Taw Estuary to Barnstaple. Barnstaple is an ancient borough and offers further facilities including the Queens Theatre, cinema, hospital and further good shopping facilities. Good road connections via the North Devon Link Road to the M5 motorway at junction 27 and London (Paddington) can be reached via Tiverton Parkway and there is the Tarka Rail Line running to Exeter in the south. On the North coast is the Victorian town of Ilfracombe where there is the award winning Landmark theatre.
There are superb walks along the rugged North Devon coast via the South West Coastal Path. A short distance from Braunton is England's largest sand dune system at Braunton Burrows here there are excellent dog walking facilities in an area of outstanding natural beauty.
The house is therefore ideal for those persons seeking a family home, close to schooling, shopping facilities and which will also allow the purchaser to work from home and from which to accrue an excellent income.
Entrance Porch - Attractive tiled floor.
Entrance Hall & Inner Hall - With attractive feature arch with storage cupboard and cloakroom.
Sitting Room - 5m x 4.35m (16'4" x 14'3") - Bay window with shutters. Fireplace with wood burner. Stripped floor floor.
Dining Room - 4.45m x 4.45m (14'7" x 14'7" ) - A super room with bi folding doors out to the rear garden
Kitchen/Breakfast Living Room - 9.70m x 5m (31'9" x 16'4" ) - Extremely well fitted with a wide range of units and granite work surfaces and island. Bi fold doors out to the garden.
Rear Lobby - 8.32m x 4.06m narrowing to 2.63m (27'3" x 13'3" na - A very useful room with steps up to
Laundry Room - 2.78m x 2.49m (9'1" x 8'2") -
Main Landing - With built in storage cupboard
Bedroom 1. - 4.44m x 3.31m (14'6" x 10'10") - A delightful room with recessed window and open aspect.
En Suite Bathroom - 4.33m x 3.32m (14'2" x 10'10") - A 4 piece suite appointed to the highest of standards. Central bath tub with side tiled panel and lit recesses and mixer taps. Extensive built in store cupboards. Excellent use of lighting.
Bedroom 2. - 5.10m x 4.40m (16'8" x 14'5" ) - Bay window and built in wardrobes
En Suite Shower Room - Bright well lit with a slight split level and wall lights.
Bedroom 3 - 4.37m x 3.73m (14'4" x 12'2") - Built in wardrobes and window seat/ storage
Bedroom 4 - 3.85m x 3.22m (12'7" x 10'6") -
Second Landing - With Good storage and secondary staircase
Bedroom 5 - 3.25m x 2.9m (10'7" x 9'6" ) -
Family Bathroom - 4 piece suite and airing cupboard.
Second Floor - This level of the house has a separate boiler
Living Room - 6.7m max x 4.19m max (irregular shape) (21'11" max - A bright room which opens to
Potential Kitchen Area -
Shower Room - With white suite
Bedroom 6. - 3.30m x 2.84m (irregular shape) (10'9" x 9'3" (irr - Wardrobe and door to
En Suite Shower Room -
Bedroom 7 - 3.95m x 3.30m (irregular shape) (12'11" x 10'9" (i - Wardrobe and door to balcony. This has a wonderful view over playing fields and down through the valley beyond
Outside - To the front of the house are 2 off road parking spaces, one of which leads to a garage for a small car. There is an automatic roller door and from here there is access down to the cellar There is access to the right hand side of the property which leads to a good size and very attractive garden, This has been thoughtfully landscaped with a central lawn. There is a good degree of privacy. There are various new patios around the garden. The bi fold doors from the kitchen and dining room open on to the main patio. A path leads to bottom of the garden with a lovely bar which offers a lovely area to dine al fresco. Integral lighting to sleepers, which enclose the patio area, enhance the evening dining experience. There are fruit trees to the rear wall which then backs onto playing fields. A further patio to the bottom corner of the garden is a great quiet area to lounge and read a book and enjoy the sun.
Services - All Mains Connected.
There is a new boiler which serves the ground & first floor. Independent boiler to the second floor
Energy Performance Certificate - D
Brochures
Convenient Location in Wrafton RoadCouncil TaxA payment made to your local authority in order to pay for local services like schools, libraries, and refuse collection. The amount you pay depends on the value of the property.Read more about council tax in our glossary page.
Band: E
Convenient Location in Wrafton Road
NEAREST STATIONS
Distances are straight line measurements from the centre of the postcode- Barnstaple Station4.6 miles
About the agent
Phillips Smith & Dunn are one of the longest established independent estate agents in North Devon. With a personal and professional approach we pride ourselves in offering the highest quality of customer service and care.
We have a number of prominent offices covering the whole of North Devon from the rugged coast line to rolling countryside, West Exmoor and the Taw and Torridge valleys.
Industry affiliations



Notes
Staying secure when looking for property
Ensure you're up to date with our latest advice on how to avoid fraud or scams when looking for property online.
Visit our security centre to find out moreDisclaimer - Property reference 33082794. The information displayed about this property comprises a property advertisement. Rightmove.co.uk makes no warranty as to the accuracy or completeness of the advertisement or any linked or associated information, and Rightmove has no control over the content. This property advertisement does not constitute property particulars. The information is provided and maintained by Phillips, Smith & Dunn, Braunton. Please contact the selling agent or developer directly to obtain any information which may be available under the terms of The Energy Performance of Buildings (Certificates and Inspections) (England and Wales) Regulations 2007 or the Home Report if in relation to a residential property in Scotland.
*This is the average speed from the provider with the fastest broadband package available at this postcode. The average speed displayed is based on the download speeds of at least 50% of customers at peak time (8pm to 10pm). Fibre/cable services at the postcode are subject to availability and may differ between properties within a postcode. Speeds can be affected by a range of technical and environmental factors. The speed at the property may be lower than that listed above. You can check the estimated speed and confirm availability to a property prior to purchasing on the broadband provider's website. Providers may increase charges. The information is provided and maintained by Decision Technologies Limited. **This is indicative only and based on a 2-person household with multiple devices and simultaneous usage. Broadband performance is affected by multiple factors including number of occupants and devices, simultaneous usage, router range etc. For more information speak to your broadband provider.
Map data ©OpenStreetMap contributors.
