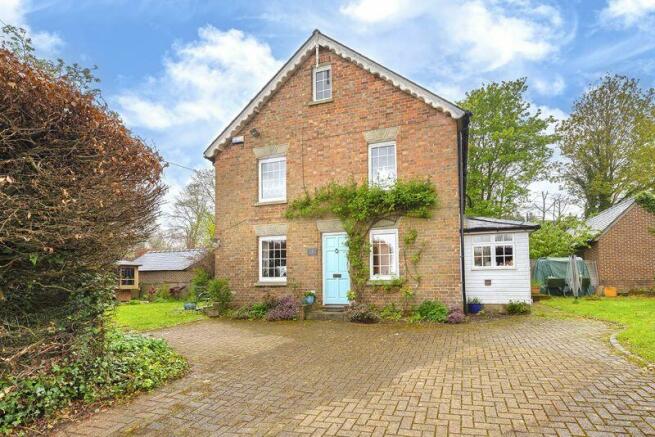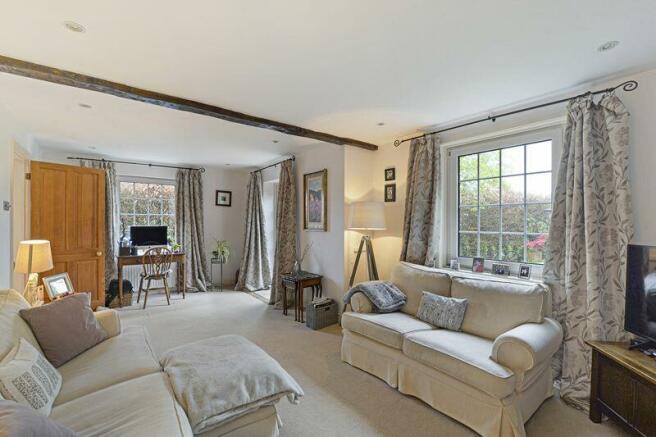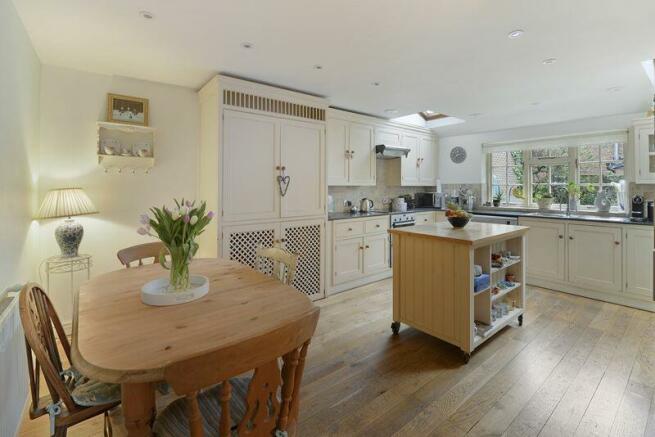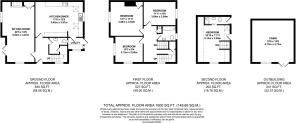Tibbs Court Lane, Brenchley

- PROPERTY TYPE
Character Property
- BEDROOMS
4
- BATHROOMS
2
- SIZE
Ask agent
- TENUREDescribes how you own a property. There are different types of tenure - freehold, leasehold, and commonhold.Read more about tenure in our glossary page.
Freehold
Key features
- 4 Bedrooms
- G/F cloakroom
- En-suite t
- 5m x 5m cabin
- Kitchen/dining
- Off road parking
- EPC - 'D'
- COUNCIL TAX BAND 'F'
- See SPRIFT report for
- Broadband and mobile signal
Description
Location
Offering a semi rural location with fabulous walks across orchards and fields to both Brenchley and Matfield which are joined as a Parish. 4 Brattles Cottages is approximately 0.5 mile from Brenchley village. Boasting wonderful Kentish pubs, The Hop Bine, Pettridge, Little Bull,and The Half Way House (CAMRA) pub for award winning beer and seasonal music fests, Grays cafe offers a family atmosphere and enjoyed by the local residents. Primary school, post office and doctors surgery. Both Brenchley and Matfield are within walking distance across rural farmland. Easy access to adjoining the A21. Matfield village boasts a village green, family public houses, butchers/grocery stores and a large picturesque village pond. Horsmonden approximately 1.8 miles offers Heath Stores, doctors' surgery, a chemist, a tennis club and a social club.
Paddock Wood, approximately 3.2 miles distant, with mainline station to London Charing Cross, Waterloo East, London Bridge/Ashford...
Description
Front
The front of the property offers excellent curb appeal with a mature Beech Hedge, the garden extends to either side of the house and painted front door opening to entrance hall:-
Entrance hall
A welcoming hallway with turned stairs rising to the first floor, doors to cloakroom, kitchen and sitting room. Harwood floor, radiator and double glazed window.
Cloakroom
Contemporary suite Low level w.c., opaque window, washbasin and vinyl floor.
Sitting room
This is a most attractive room with brick fireplace offering shelving and cupboard space to either side and inset wood burning stove. Large double glazed window to the front, casement doors lead out to the garden, exposed beam to the centre of the room, cream carpet as fitted and downlights to the ceiling.
Kitchen/breakfast room
Measurement to include attractive framed 'Shaker' style kitchen with inset double oven, electric hob with extractor over, inset one-and-a-half bowl sink. Space for fridge/freezer. Granite worktops. The framed kitchen includes storage cupboard with lattice doors . Further 'dresser' style double cupboard with inset basket ware drawers. Attractive wood sanded natural floor. Earth coloured natural localised tiling to walls. Double radiator. Downlights to ceiling. Door to utility room. Two windows overlooking garden and two skylight windows windows to the ceiling. Door to Utility.
Utility room
Glazed door leading to rear garden, with cat flap. Space for washing machine/tumble dryer with work surface over. Two windows at right angles. Downlights to ceiling.
First floor landing
Two double glazed windows, carpet and radiator.
Bedroom 1
Two double glazed windows, the window the front takes full advantage of rural views across the fields and the other window looks out over the garden. Space for wardrobe, carpet as fitted and radiator.
Bedroom 2
Double glazed window, hardwood floor and radiator. Space for wardrobes.
Bedroom 3
Double glazed window, radiator, wall mounted sink and carpet as fitted.
Bathroom
White suite comprising panelled bath with glass shower screen wall mounted shower along with telephone tap shower. Bevelled tiling, wash basin inset with marble worktop. Close coupled low level w.c. Double glazed window. Tiled floor.
Second floor
Staircase leads to the second floor bedroom
Bedroom 4
A fabulous room with double aspect windows, double glazed window to the front and a skylight window to the rear, strip wood floor and radiator. Door to En-suite.
En-suite
Recently fitted with a large double shower cubicle, washbasin, Saniflo low level w.c. extractor fan and eaves storage.
Outside
Cabin
This is an excellent outbuilding which could provide a large office, gym, or as currently used a teenage suite with portable cinema screen. A huge asset to have in your garden.
Hot tub
Hot tub with roof top giving all year round use. The current owner has said it costs approximately £4 per week for the electric using the tub 3 time a week.
Garden
The garden is enclosed and set out to two sides of the property principally laid to lawn with garden storage shed and off road parking.
Specification
Mains drainage, oil central heating to a system of radiators. Double glazing to most windows. Please see our SPRIFT report for Broadband and mobile phone signal. EE is the best network for the local area.
Brochures
Full DetailsCouncil TaxA payment made to your local authority in order to pay for local services like schools, libraries, and refuse collection. The amount you pay depends on the value of the property.Read more about council tax in our glossary page.
Band: F
Tibbs Court Lane, Brenchley
NEAREST STATIONS
Distances are straight line measurements from the centre of the postcode- Paddock Wood Station3.0 miles
- Beltring Station4.6 miles
- Frant Station4.9 miles
About the agent
Firefly Homes Kent - Carol Prier presents a refreshing concept for both selling and buying property. Carol's overview of her company is heavily weighted on the approach of a personal and professional service to clients which offers Carol's vast experience and local knowledge within the marketplace. The team at Firefly is passionate about your journey and has a tenacious attitude to finding the right buyer for your home. The creative concept of working with the buyers and sellers wheth
Notes
Staying secure when looking for property
Ensure you're up to date with our latest advice on how to avoid fraud or scams when looking for property online.
Visit our security centre to find out moreDisclaimer - Property reference 12060888. The information displayed about this property comprises a property advertisement. Rightmove.co.uk makes no warranty as to the accuracy or completeness of the advertisement or any linked or associated information, and Rightmove has no control over the content. This property advertisement does not constitute property particulars. The information is provided and maintained by Firefly Homes, Paddock Wood. Please contact the selling agent or developer directly to obtain any information which may be available under the terms of The Energy Performance of Buildings (Certificates and Inspections) (England and Wales) Regulations 2007 or the Home Report if in relation to a residential property in Scotland.
*This is the average speed from the provider with the fastest broadband package available at this postcode. The average speed displayed is based on the download speeds of at least 50% of customers at peak time (8pm to 10pm). Fibre/cable services at the postcode are subject to availability and may differ between properties within a postcode. Speeds can be affected by a range of technical and environmental factors. The speed at the property may be lower than that listed above. You can check the estimated speed and confirm availability to a property prior to purchasing on the broadband provider's website. Providers may increase charges. The information is provided and maintained by Decision Technologies Limited. **This is indicative only and based on a 2-person household with multiple devices and simultaneous usage. Broadband performance is affected by multiple factors including number of occupants and devices, simultaneous usage, router range etc. For more information speak to your broadband provider.
Map data ©OpenStreetMap contributors.




