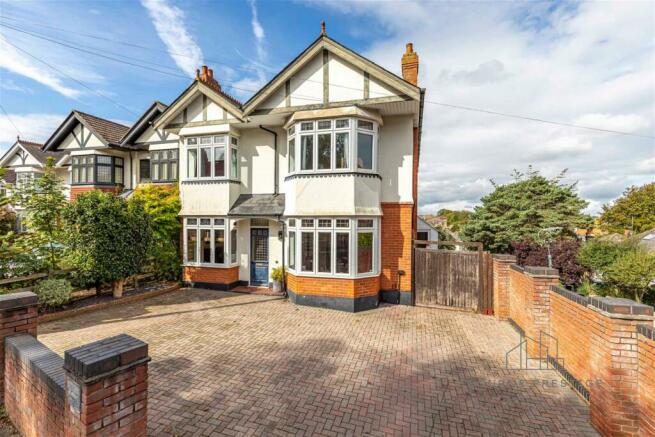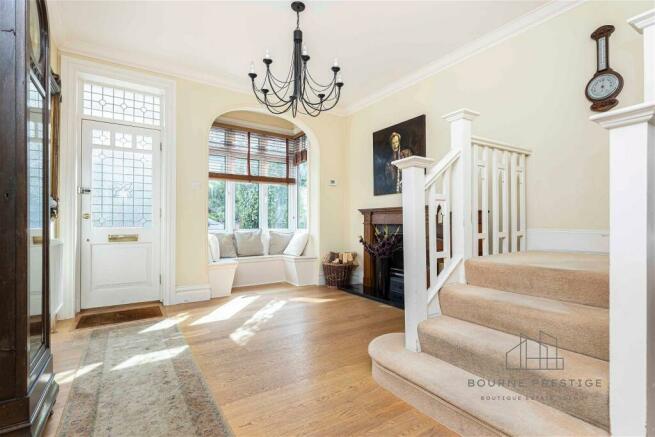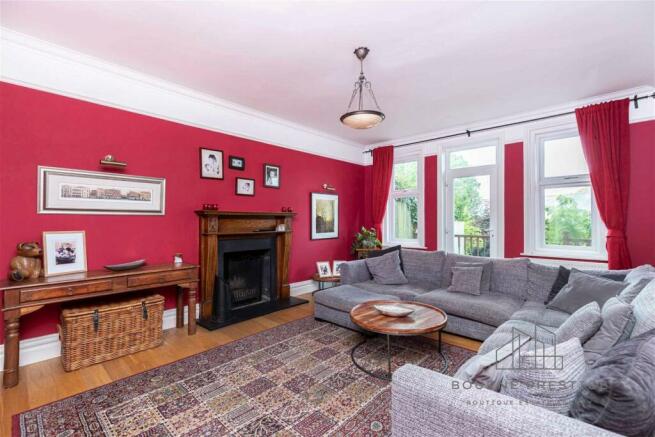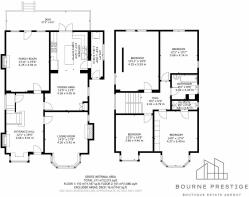Cecil Avenue, Bournemouth, BH8

- PROPERTY TYPE
Detached
- BEDROOMS
4
- BATHROOMS
2
- SIZE
2,273 sq ft
211 sq m
- TENUREDescribes how you own a property. There are different types of tenure - freehold, leasehold, and commonhold.Read more about tenure in our glossary page.
Freehold
Key features
- SPACIOUS FOUR DOUBLE BEDROOM DETACHED HOUSE
- SOUGHT AFTER LOCATION OF BH8
- NO ONWARD CHAIN
- BEAUTIFUL RECEPTION ROOM
- ORIGINAL CHARACTER FIREPLACES
- IN/OUT DRIVEWAY
- SHORT WALK TO PARKS
Description
Discover the charm of this character-filled 4-bedroom residence nestled in the highly sought-after Queens Park area, thoughtfully presented to you by Bourne Prestige. This well-positioned property grants easy access to Bournemouth's vibrant shopping scene and an array of amenities. Situated on a corner plot, it boasts distinctive features and the added convenience of an expansive in-and-out driveway.
Ground Floor:
As you step inside this welcoming family abode, you'll be greeted by a spacious reception area flooded with natural light streaming through a substantial bay window, complete with a cosy bench. The hallway, adorned with exquisite wooden flooring, also showcases a delightful working fireplace.
The ground floor living space is a haven of comfort, featuring a generously proportioned, brightly lit lounge with lofty ceilings. Full-width windows and a door open to a rear terraced garden, inviting the outdoors in. This extraordinary space also boasts a striking working fireplace.
To the front of the property on the ground floor, you'll find a sizable dining room currently configured as an office. This room offers ample space and boasts a fireplace and a bay window, adding to its character.
The expansive kitchen is seamlessly connected to a dedicated dining area. Complete with both floor and wall-mounted storage units, the kitchen is equipped with an integrated dishwasher, a freestanding cooker, and ample space for a large American-style fridge. At the rear of the kitchen, double doors grant access to the rear garden.
Conveniently adjacent to the kitchen is a generous utility room, accommodating a washing machine and tumble dryer. This utility area also serves as the rear door and side entrance to the property, offering abundant storage solutions.
First Floor:
The first floor unfolds to reveal four generously proportioned double bedrooms, each exuding its unique character. The master bedroom with ensuite shower room, features a bay window, which is enhanced by fitted wardrobes, providing convenient storage. Bedroom two, a spacious retreat, showcases a cleverly designed floating wardrobe partition. Bedrooms three and four also offer ample double accommodation options.
Outside:
The property features a convenient in-and-out driveway paved with attractive block paving, providing ample parking space for up to four cars.
To the rear of the property, the terraced garden is accessible via a raised terrace that leads to a spacious wooden decking area. At a midway level, you'll discover a delightful seating area perfect for relaxation and a BBQ spot, ideal for entertaining guests. Below, the secluded lower garden is beautifully lawned, offering a serene and private outdoor space.
Additionally, the property offers gated side access leading down to the rear garden, ensuring ease of movement and convenience throughout the outdoor area.
In Summary:
This charming 4-bedroom residence in Queens Park, presented by Bourne Prestige, seamlessly combines character with modern convenience. From its light-filled reception area to the spacious living room and well-appointed kitchen, this home offers a wealth of comfortable living spaces. With a convenient location and abundant character features, it's a remarkable opportunity to enjoy life in a sought-after neighbourhood.
Energy performance certificate - ask agent
Council TaxA payment made to your local authority in order to pay for local services like schools, libraries, and refuse collection. The amount you pay depends on the value of the property.Read more about council tax in our glossary page.
Band: F
Cecil Avenue, Bournemouth, BH8
NEAREST STATIONS
Distances are straight line measurements from the centre of the postcode- Bournemouth Station0.9 miles
- Pokesdown Station1.7 miles
- Branksome Station2.7 miles
About the agent
Our boutique estate agency, Bourne Prestige, is the result of combining 25 years of property experience with 25 years of marketing some of the world's most distinguished brands. This fusion has enabled us to offer a unique and unparalleled service that blends expertise in both real estate and marketing, giving our clients a competitive edge in the market.
Why Boutique? We understand that all customers, their desirable properties, and personal circumstances are all unique and as such we
Notes
Staying secure when looking for property
Ensure you're up to date with our latest advice on how to avoid fraud or scams when looking for property online.
Visit our security centre to find out moreDisclaimer - Property reference S707204. The information displayed about this property comprises a property advertisement. Rightmove.co.uk makes no warranty as to the accuracy or completeness of the advertisement or any linked or associated information, and Rightmove has no control over the content. This property advertisement does not constitute property particulars. The information is provided and maintained by Bourne Prestige Limited, Covering Bournemouth. Please contact the selling agent or developer directly to obtain any information which may be available under the terms of The Energy Performance of Buildings (Certificates and Inspections) (England and Wales) Regulations 2007 or the Home Report if in relation to a residential property in Scotland.
*This is the average speed from the provider with the fastest broadband package available at this postcode. The average speed displayed is based on the download speeds of at least 50% of customers at peak time (8pm to 10pm). Fibre/cable services at the postcode are subject to availability and may differ between properties within a postcode. Speeds can be affected by a range of technical and environmental factors. The speed at the property may be lower than that listed above. You can check the estimated speed and confirm availability to a property prior to purchasing on the broadband provider's website. Providers may increase charges. The information is provided and maintained by Decision Technologies Limited. **This is indicative only and based on a 2-person household with multiple devices and simultaneous usage. Broadband performance is affected by multiple factors including number of occupants and devices, simultaneous usage, router range etc. For more information speak to your broadband provider.
Map data ©OpenStreetMap contributors.




