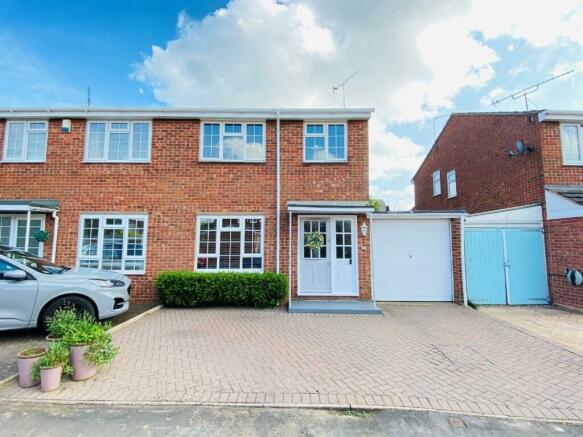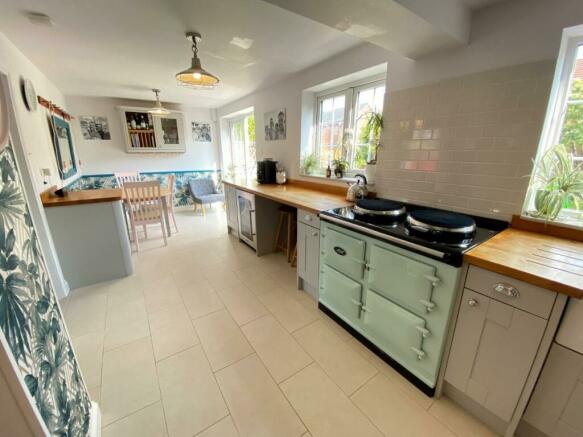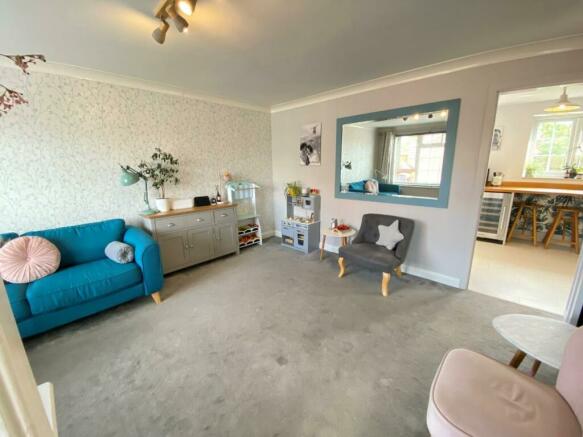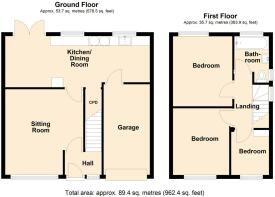Slade Meadow, Radford Semele, Leamington Spa

- PROPERTY TYPE
Semi-Detached
- BEDROOMS
3
- BATHROOMS
1
- SIZE
Ask agent
- TENUREDescribes how you own a property. There are different types of tenure - freehold, leasehold, and commonhold.Read more about tenure in our glossary page.
Freehold
Key features
- Semi Detached Property
- immaculately Presented Throughout
- Stunning Decoration
- Large Reception Room
- Fabulous Modern Dining Kitchen
- Three Good Sized Bedrooms
- Stunning Bathroom
- Driveway & Garage
- Family Entertaining Garden
Description
We understand that mains water, gas, electricity and drainage are connected to the property. We have not carried out any form of testing of appliances, central heating or other services and prospective purchasers must satisfy themselves as to their condition and efficiency.
Location - Radford Semele is located only two miles south-east of central Leamington Spa giving easy reach of the full range of facilities in central Leamington Spa, including Leamington Spa railway station. Radford Semele itself offers a useful range of day-to-day amenities including village shop, gastro pub and a well regarded primary school. There are good local road links available including those to neighbouring villages, towns and the Midland motorway network.
On The Ground Floor -
Entrance Hallway - 1.82m x 1.53m (5'11" x 5'0") - A welcoming entrance with ornate tiled flooring, lovely decor, stairs rising to the first floor and door leading into the reception room.
Living Room - 4.53m x 3.82m (14'10" x 12'6") - This well proportioned reception room benefits with fashionable decor and lots of natural light through the large double glazed window to the front. A doors leads you through to the modern dining kitchen.
Open Plan Dining Kitchen - 7.25m x 2.63m (23'9" x 8'7") - This stunning, modern kitchen has been fitted with timber grey eye level and base units and is complemented with solid timber work tops with matching kickbacks. The focal point is the feature electric AGA finished in mint and further integrated appliances include a dishwasher and dual zone wine cooler. There is a handy larder cupboard with shelving and a door leads into the integral garage which has plumbing for the washing machine and dishwasher. The flooring is entirely tiled and runs seamlessly into the dining area with doors leading out to the gardens.
On The First Floor -
Landing - 2.47m x 1.70m (8'1" x 5'6") - With loft point of which is part boarded and doors leading off to all rooms.
Bedroom One - 3.80m x 3.04m (12'5" x 9'11") - A good sized double bedroom located to the rear of the property once again having lovely decoration.
Bedroom Two - 3.43m x 2.79m (11'3" x 9'1") - A further good sized double bedroom, this time located to the front of the property.
Bedroom Three - 2.54m x 1.93m (8'3" x 6'3") - This single bedroom is currently set up as the perfect home office.
Bathroom - 2.71m x 1.69m (8'10" x 5'6") - This stunning bathroom has been finished to a lovely modern level with tiles flooring and metro style tiling to the walls. There is a bath with shower over having a rainwater shower head and glass screen. There is also a low level flush WC and wash hand basin.
Outside -
Front - The front benefits with a block paved driveway and access to the integral garage.
Rear - The rear garden has been beautifully maintained and offers a large paved patio, expanse of lawn and some fabulous mature stocked borders with trees and plants.
Directions - Please use CV31 1TL for satellite navigation purposes.
Brochures
Slade Meadow, Radford Semele, Leamington SpaBrochure- COUNCIL TAXA payment made to your local authority in order to pay for local services like schools, libraries, and refuse collection. The amount you pay depends on the value of the property.Read more about council Tax in our glossary page.
- Band: C
- PARKINGDetails of how and where vehicles can be parked, and any associated costs.Read more about parking in our glossary page.
- Yes
- GARDENA property has access to an outdoor space, which could be private or shared.
- Yes
- ACCESSIBILITYHow a property has been adapted to meet the needs of vulnerable or disabled individuals.Read more about accessibility in our glossary page.
- Ask agent
Slade Meadow, Radford Semele, Leamington Spa
NEAREST STATIONS
Distances are straight line measurements from the centre of the postcode- Leamington Spa Station1.6 miles
- Warwick Station3.5 miles
- Warwick Parkway Station4.8 miles
About the agent
Since 1991, Wiglesworth has been at the forefront of the residential property market throughout Leamington Spa, Warwickshire and Coventry. With a core specialism in sales, we offer an unrivalled and highly focussed service that is underpinned by staff with a depth of knowledge and experience that makes us the first choice to sell your property, whether it be town or village, starter home or mansion.
Led by Managing Director Christopher Thomas, we believe passionately in providing a mode
Industry affiliations


Notes
Staying secure when looking for property
Ensure you're up to date with our latest advice on how to avoid fraud or scams when looking for property online.
Visit our security centre to find out moreDisclaimer - Property reference 33082969. The information displayed about this property comprises a property advertisement. Rightmove.co.uk makes no warranty as to the accuracy or completeness of the advertisement or any linked or associated information, and Rightmove has no control over the content. This property advertisement does not constitute property particulars. The information is provided and maintained by Wiglesworth, Leamington Spa. Please contact the selling agent or developer directly to obtain any information which may be available under the terms of The Energy Performance of Buildings (Certificates and Inspections) (England and Wales) Regulations 2007 or the Home Report if in relation to a residential property in Scotland.
*This is the average speed from the provider with the fastest broadband package available at this postcode. The average speed displayed is based on the download speeds of at least 50% of customers at peak time (8pm to 10pm). Fibre/cable services at the postcode are subject to availability and may differ between properties within a postcode. Speeds can be affected by a range of technical and environmental factors. The speed at the property may be lower than that listed above. You can check the estimated speed and confirm availability to a property prior to purchasing on the broadband provider's website. Providers may increase charges. The information is provided and maintained by Decision Technologies Limited. **This is indicative only and based on a 2-person household with multiple devices and simultaneous usage. Broadband performance is affected by multiple factors including number of occupants and devices, simultaneous usage, router range etc. For more information speak to your broadband provider.
Map data ©OpenStreetMap contributors.




