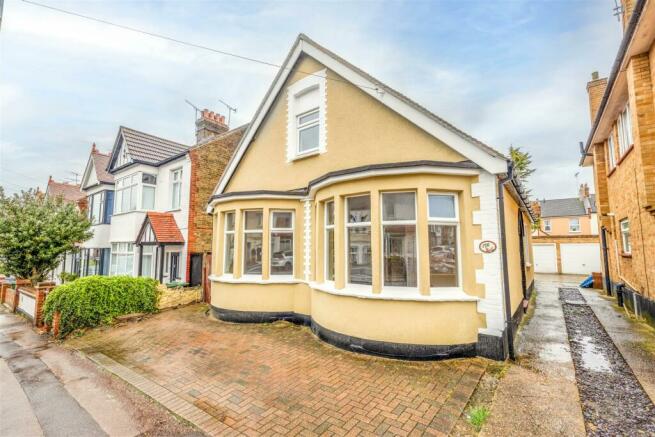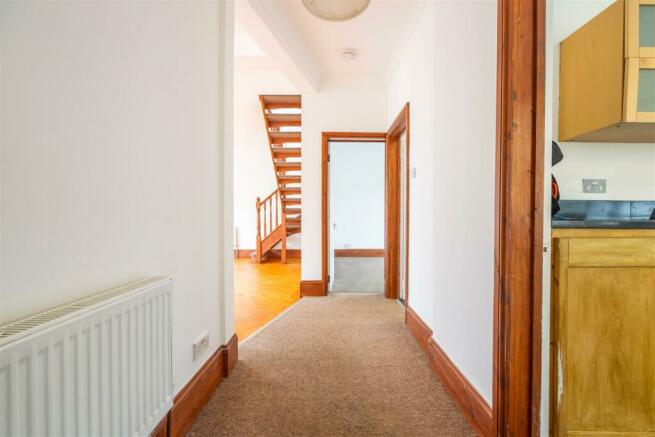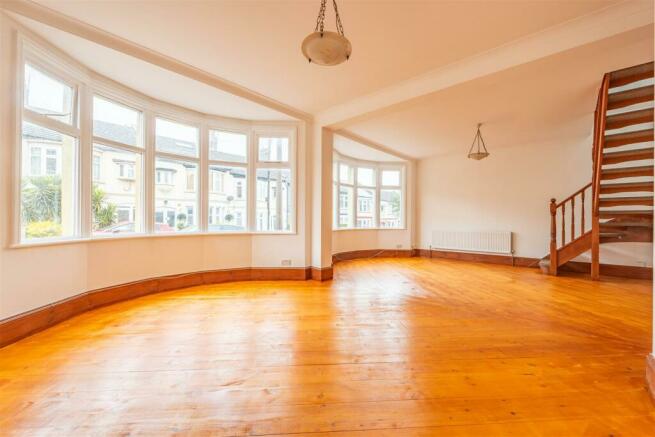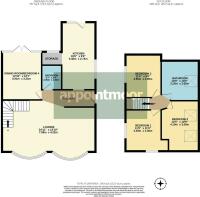
Westbourne Grove, Westcliff-On-Sea

- PROPERTY TYPE
Detached Bungalow
- BEDROOMS
4
- BATHROOMS
2
- SIZE
1,243 sq ft
115 sq m
- TENUREDescribes how you own a property. There are different types of tenure - freehold, leasehold, and commonhold.Read more about tenure in our glossary page.
Freehold
Key features
- Detached Three/Four Bedroom Chalet Bungalow
- Three/Four Double Bedrooms
- Two Reception Rooms
- Large Rear Garden With Detached Garage
- Spacious Lounge Area
- Sold Via Modern Method Of Sale
- Driveway With Parking For One Vehicle
- Situated In Central Westcliff-On-Sea
- Close To Local Amenities
- Walking Distance To Chalkwell Park
Description
With three/four bedrooms and two bathrooms, there is ample space for a growing family or those who enjoy having extra room for guests or a home office. The property's chalet bungalow style adds character and uniqueness to the home, making it stand out from the rest. One of the highlights of this property is the exceptionally large lounge area, providing a cosy and inviting space to unwind after a long day. The two reception rooms offer versatility in how you can utilise the space to suit your lifestyle and needs.
Outside, you will find a large rear garden, ideal for enjoying outdoor activities or simply basking in the sun during the warmer months. The detached summerhouse provides additional storage space or parking options, complementing the convenience of having parking for one vehicle on the property.
Auctioneer Comments - This property is for sale by the Modern Method of Auction. Should you view, offer or bid on the property, your information will be shared with the Auctioneer, iamsold Limited
This method of auction requires both parties to complete the transaction within 56 days of the draft contract for sale being received by the buyers solicitor (for standard Grade 1 properties). This additional time allows buyers to proceed with mortgage finance (subject to lending criteria, affordability and survey).
The buyer is required to sign a reservation agreement and make payment of a non-refundable Reservation Fee. This being 4.5% of the purchase price including VAT, subject to a minimum of £6,000.00 including VAT. The Reservation Fee is paid in addition to purchase price and will be considered as part of the chargeable consideration for the property in the calculation for stamp duty liability. Buyers will be required to go through an identification verification process with iamsold and provide proof of how the purchase would be funded.
This property has a Buyer Information Pack which is a collection of documents in relation to the property. The documents may not tell you everything you need to know about the property, so you are required to complete your own due diligence before bidding. A sample copy of the Reservation Agreement and terms and conditions are also contained within this pack. The buyer will also make payment of £300 including VAT towards the preparation cost of the pack, where it has been provided by iamsold.
The property is subject to an undisclosed Reserve Price with both the Reserve Price and Starting Bid being subject to change.
Referral Arrangements
The Partner Agent and Auctioneer may recommend the services of third parties to you. Whilst these services are recommended as it is believed they will be of benefit; you are under no obligation to use any of these services and you should always consider your options before services are accepted. Where services are accepted the Auctioneer or Partner Agent may receive payment for the recommendation and you will be informed of any referral arrangement and payment prior to any services being taken by you.
Entrance - Double glazed panelled door to entrance, carpet, radiator, coving to ceiling, pendant lighting.
Lounge - Wooden flooring, radiators, double glazed bay windows to front aspect, coving to ceiling, spotlight lighting.
Dining Room/Bedroom 4 - Carpet flooring, radiator, double glazed French doors to rear aspect, double glazed windows to rear aspect, coving to ceiling, pendant lighting.
Kitchen - Tiled flooring, radiator, double glazed windows to side aspect, double glazed obscure door to rear aspect, base & wall units, 5 point gas hob with extractor over, freestanding dishwasher, space for fridge/freezer, space and plumbing for washing machine, integrated oven, pantry sized cupboard with storage, spotlight lighting.
Bathroom - Tiled flooring, tiled walls, shower cubicle, W/C, hand basin, coving to ceiling, ceiling mounted lighting.
Landing - Carpet flooring, double glazed skylight to side aspect, coving to ceiling, pendant lighting.
Bedroom 1 - Carpet flooring, radiator, double glazed windows to front aspect, double glazed window to side aspect, coving to ceiling, pendant lighting.
Bedroom 2 - Carpet flooring, radiator, double glazed window to side aspect, coving to ceiling, pendant lighting.
Bathroom - Tiled flooring, heated towel rail, double glazed skylight to side aspect, partially tiled walls, built in Jacuzzi bath, W/C, hand basin, storage cupboard, extractor, coving to ceiling, spotlight lighting.
Bedroom 3 - Carpet flooring, radiator, double glazed skylights to side aspect, coving to ceiling, pendant lighting.
Summerhouse - Concrete flooring, shelving units and can easily be used as an office space or gym area.
Garage - Up & over door, concrete flooring, storage shelving, power & lighting.
Rear Garden - Decked seating area, laid lawn, side access.
Front Of Property & Parking - Block paved driveway with parking for one vehicle.
Brochures
Westbourne Grove, Westcliff-On-SeaCouncil TaxA payment made to your local authority in order to pay for local services like schools, libraries, and refuse collection. The amount you pay depends on the value of the property.Read more about council tax in our glossary page.
Band: C
Westbourne Grove, Westcliff-On-Sea
NEAREST STATIONS
Distances are straight line measurements from the centre of the postcode- Chalkwell Station0.9 miles
- Westcliff Station1.0 miles
- Prittlewell Station1.3 miles
About the agent
Welcome to Appointmoor
Established in 1998, we're proud to be the only estate agency in the heart of Chalkwell.
From our early days we've expanded with the market and today we have a dedicated team of 13 staff members, many of whom have been with us since the start. Our team are experts in all of the surrounding local areas.
Our growth and success lie in our open-minded approach; we welcome any prospective client.
Not only do we really k
Industry affiliations


Notes
Staying secure when looking for property
Ensure you're up to date with our latest advice on how to avoid fraud or scams when looking for property online.
Visit our security centre to find out moreDisclaimer - Property reference 33083015. The information displayed about this property comprises a property advertisement. Rightmove.co.uk makes no warranty as to the accuracy or completeness of the advertisement or any linked or associated information, and Rightmove has no control over the content. This property advertisement does not constitute property particulars. The information is provided and maintained by Appointmoor Estates, Westcliff-On-Sea. Please contact the selling agent or developer directly to obtain any information which may be available under the terms of The Energy Performance of Buildings (Certificates and Inspections) (England and Wales) Regulations 2007 or the Home Report if in relation to a residential property in Scotland.
Auction Fees: The purchase of this property may include associated fees not listed here, as it is to be sold via auction. To find out more about the fees associated with this property please call Appointmoor Estates, Westcliff-On-Sea on 01702 967991.
*Guide Price: An indication of a seller's minimum expectation at auction and given as a “Guide Price” or a range of “Guide Prices”. This is not necessarily the figure a property will sell for and is subject to change prior to the auction.
Reserve Price: Each auction property will be subject to a “Reserve Price” below which the property cannot be sold at auction. Normally the “Reserve Price” will be set within the range of “Guide Prices” or no more than 10% above a single “Guide Price.”
*This is the average speed from the provider with the fastest broadband package available at this postcode. The average speed displayed is based on the download speeds of at least 50% of customers at peak time (8pm to 10pm). Fibre/cable services at the postcode are subject to availability and may differ between properties within a postcode. Speeds can be affected by a range of technical and environmental factors. The speed at the property may be lower than that listed above. You can check the estimated speed and confirm availability to a property prior to purchasing on the broadband provider's website. Providers may increase charges. The information is provided and maintained by Decision Technologies Limited. **This is indicative only and based on a 2-person household with multiple devices and simultaneous usage. Broadband performance is affected by multiple factors including number of occupants and devices, simultaneous usage, router range etc. For more information speak to your broadband provider.
Map data ©OpenStreetMap contributors.





