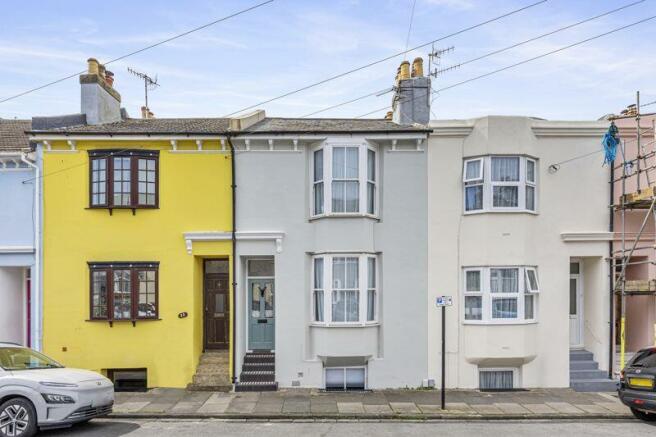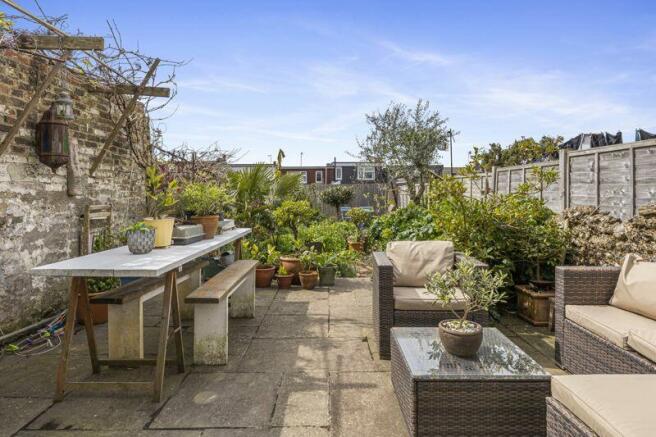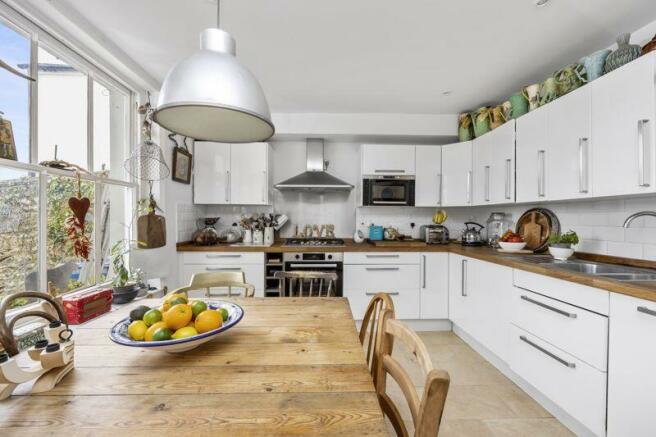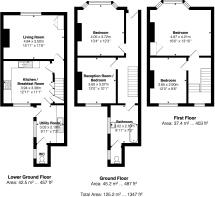Cobden Road, Hanover, Brighton BN2 9TL

- PROPERTY TYPE
Terraced
- BEDROOMS
4
- BATHROOMS
1
- SIZE
Ask agent
- TENUREDescribes how you own a property. There are different types of tenure - freehold, leasehold, and commonhold.Read more about tenure in our glossary page.
Freehold
Key features
- A beautifully presented 4 bedroom terraced house with a lovely 51ft West facing rear garden
- 4 Double Bedrooms
- Bedroom 4 / Reception Room 2
- Large kitchen / Breakfast Room
- Utility Room
- Family Bathroom with white suite & claw foot bath & under floor heating
- Downstairs Living Room
- Gas Heating with combi boiler
- Double glazed sash windows
- 51ft West facing rear garden
Description
Black & white victorian tiled steps leading to part glazed entrance door to:
Entrance Hallway
3 Column old school style white radiator, original ceiling coving & corbels, attractive black & white Victorian style tiled flooring, wall mounted thermostat, stairs to first and lower ground floors and door to:
Bedroom 3
13' 4'' x 12' 3'' (4.06m x 3.73m)
4 Column old school style radiator, attractive cast iron fireplace with tiled hearth, original ceiling coving, laminated flooring and double glazed sash bay window to front aspect.
Bedroom 4 / Reception Room 2
12' 0'' x 10' 1'' (3.65m x 3.07m)
Cast iron fireplace, shelving to chimney recess, stripped wood double cupboard with shelving, full wall expanse of book shelving, laminated flooring, radiator, double glazed sash window overlooking the rear garden.
Bathroom
9' 11'' x 7' 2'' (3.02m x 2.18m)
White suite of claw foot bath with mixer tap and adjustable spray attachment, fitted thermostatic shower, wash basin, glass shower screen, part tiled walls, 3 column old school style radiator with fitted chrome towel warmer, inset spotlights, marble tiled flooring with under floor heating, double glazed window to side aspect and door to:
W.C.
Low-level W.C. Marble tiled flooring, part tiled walls and frosted double glazed window.
From entrance hallway stripped wood stairs leading up to:
First Floor Landing
Hatch to loft space, painted wood floor, double glazed sash window with views across Brighton and original cupboard with shelving.
Bedroom 1
16' 0'' x 13' 10'' (4.87m x 4.21m)
Radiator, attractive cast iron fireplace, original wardrobe with hanging rail, stripped wood floor and double glazed sash bay window to front aspect.
Bedroom 2
12' 0'' x 10' 1'' (3.65m x 3.07m)
3 Column old school style radiator, original fireplace, wardrobe, painted wood floor and sash double glazed window with views across Brighton & down to the sea.
From entrance hallway stripped wood stairs leading down to:
Lower Ground Floor
Kitchen / Breakfast Room
12' 11'' x 11' 1'' (3.93m x 3.38m)
A range of modern fitted base cupboards & drawers with Oak work-surfaces over, inset 5 ring gas hob with oven below and extractor hood above, stainless steel sink with mixer tap, integrated dishwasher & fridge & microwave oven, matching range of wall mounted cupboards, part tiled walls, inset spotlights, 3 column old school style radiator, 3 under-stairs storage cupboards, travertine tiled flooring, sash window overlooking the rear garden, double glazed door to rear garden and stripped wood door to:
Utility Room
9' 11'' x 7' 2'' (3.02m x 2.18m)
Plumbing for washing machine, space for upright fridge/freezer, stainless steel sink with mixer tap, base cupboards with wood work-surface, wall mounted gas combination boiler, shelving, 4 column old school style radiator, travertine tiled flooring, double glazed sash window to side aspect.
W.C.
Low-level W.C. Part tiled walls, double glazed frosted window and travertine tiled flooring.
Reception Room
15' 11'' x 11' 6'' (4.85m x 3.50m)
4 Column old school style radiator, 2 half height cupboards to chimney recesses, cupboard housing gas & electric meter and fuse box and double glazed window to front aspect.
Outside
Side Return
15' 5'' x 8' 6'' (4.70m x 2.59m)
Main Garden
51' 10'' x 15' 7'' (15.79m x 4.75m)
West facing. Large flagstone patio, outside water tap, timber shed, curved brick pathway with side flower and shrub beds, brick rear patio with timber, brick & flint wall boundaries.
Council Tax Band C
Brochures
Property BrochureFull DetailsCouncil TaxA payment made to your local authority in order to pay for local services like schools, libraries, and refuse collection. The amount you pay depends on the value of the property.Read more about council tax in our glossary page.
Band: C
Cobden Road, Hanover, Brighton BN2 9TL
NEAREST STATIONS
Distances are straight line measurements from the centre of the postcode- London Road (Brighton) Station0.6 miles
- Brighton Station0.7 miles
- Moulsecoomb Station1.1 miles
About the agent
Wheelers Estate Agents are an independent company, trading since 2001. We are based in Hanover, Brighton and are predominately known for selling Victorian and Edwardian houses. We have won national awards for customer service over the years, as well as being voted the ‘Best Estate Agents’ in the BN2 postcode for 2020, 2021 and 2022 via allAgents.co.uk and the second ‘Best Estate Agents’ in all of Brighton for 2021 and 2022.
We advertise on the major property portals and most of our busi
Industry affiliations



Notes
Staying secure when looking for property
Ensure you're up to date with our latest advice on how to avoid fraud or scams when looking for property online.
Visit our security centre to find out moreDisclaimer - Property reference 12337251. The information displayed about this property comprises a property advertisement. Rightmove.co.uk makes no warranty as to the accuracy or completeness of the advertisement or any linked or associated information, and Rightmove has no control over the content. This property advertisement does not constitute property particulars. The information is provided and maintained by Wheelers Estate Agents, Brighton. Please contact the selling agent or developer directly to obtain any information which may be available under the terms of The Energy Performance of Buildings (Certificates and Inspections) (England and Wales) Regulations 2007 or the Home Report if in relation to a residential property in Scotland.
*This is the average speed from the provider with the fastest broadband package available at this postcode. The average speed displayed is based on the download speeds of at least 50% of customers at peak time (8pm to 10pm). Fibre/cable services at the postcode are subject to availability and may differ between properties within a postcode. Speeds can be affected by a range of technical and environmental factors. The speed at the property may be lower than that listed above. You can check the estimated speed and confirm availability to a property prior to purchasing on the broadband provider's website. Providers may increase charges. The information is provided and maintained by Decision Technologies Limited. **This is indicative only and based on a 2-person household with multiple devices and simultaneous usage. Broadband performance is affected by multiple factors including number of occupants and devices, simultaneous usage, router range etc. For more information speak to your broadband provider.
Map data ©OpenStreetMap contributors.




