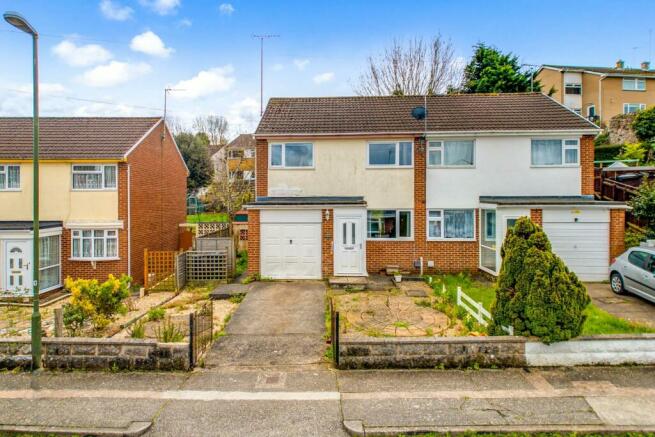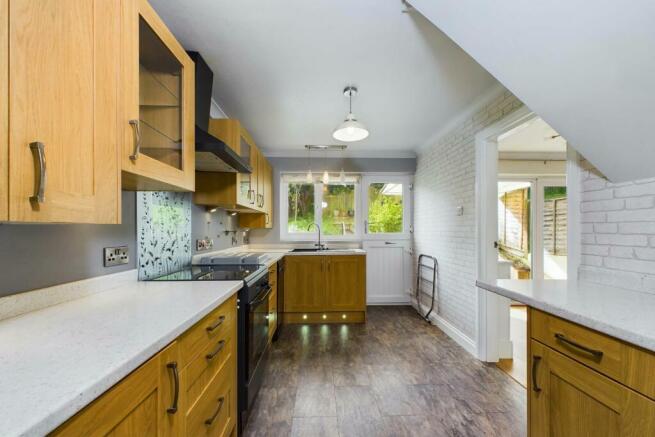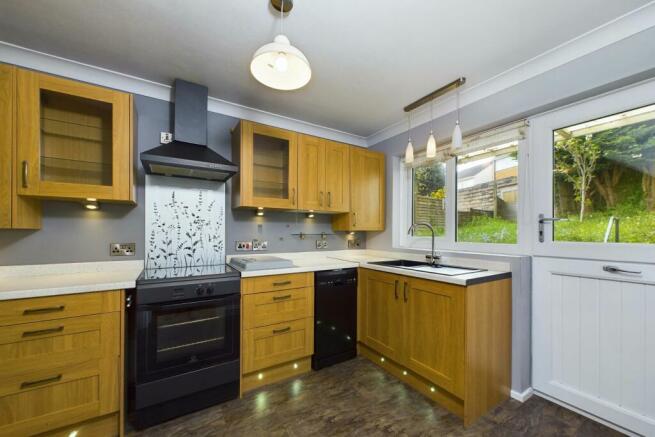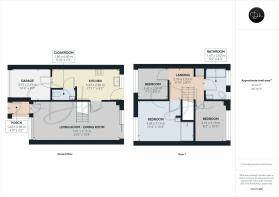Byron Road, St Marychurch, Torquay

- PROPERTY TYPE
Semi-Detached
- BEDROOMS
3
- BATHROOMS
2
- SIZE
Ask agent
- TENUREDescribes how you own a property. There are different types of tenure - freehold, leasehold, and commonhold.Read more about tenure in our glossary page.
Freehold
Key features
- Ground Floor Cloakroom
- No Onward Chain
- Driveway & Garage for Off-road Parking
- Versatile & Spacious Interior
- Modern Kitchen with Garden Access
- Spacious Living/dining Area
- Contemporary Bathroom Suite
- Generous Rear Garden
Description
Situated in a sought-after residential area, the property features a driveway and garage at the front. A versatile and well-appointed interior awaits inside, with the potential for cosmetic improvements in certain areas. The ground floor hosts a modern kitchen, a spacious open-plan living and dining area, and a convenient ground floor cloakroom. Upstairs, three bedrooms await, alongside a contemporary three-piece bathroom suite. Outside, the rear garden offers generous size, a patio area, grass lawn, and ample room for outdoor furnishings.
Ideally located on Byron Road, within easy reach of St Marychurch, this property enjoys a desirable residential setting. St Marychurch, nestled within Torquay on the English Riviera, boasts a charming pedestrian precinct replete with independent and national retailers, fostering a village-like ambiance. Nearby amenities include a selection of primary and secondary schools, with seamless access to Torquay and its surrounding areas facilitated by excellent public transport links.
Council Tax Band: C (Torbay Council)
Tenure: Freehold
Entrance
At the front of the property, a double glazed door grants entry to the enclosed porch, featuring an obscured double-glazed window to the side. Internally, a second double-glazed door leads into the living room.
Living room/dining room
This expansive, open-plan space spans the property's depth, with a natural partition created by the centrally positioned staircase. Throughout the room, wood effect flooring provides a sense of warmth. The living room, situated at the front, benefits from ample natural light courtesy of a double-glazed window. The dining area, located towards the rear, offers generous space for family gatherings and is complemented by a tilt and shift double glazed patio door leading to the rear garden, as well as an internal wooden glazed door providing access to the kitchen.
Kitchen
A contemporary kitchen boasts a range of wooden wall and base units, complete with a roll edge worktop and under-counter lighting on the wall units, along with plinth lighting. A composite sink and drainer sit beneath a rear-facing double glazed window, accompanied by a double glazed stable door leading to the garden. The kitchen also accommodates space and plumbing for both a dishwasher and a washing machine. It also provides provisions for an oven and hob beneath an overhead extractor. Additionally, there's room for a freestanding fridge/freezer.
Cloakroom
Accessible from the kitchen, this convenient cloakroom is equipped with a wash basin, toilet, and heated towel rail.
Garage
Accessible from the kitchen via an internal lockable door, the integral garage features an up-and-over door, along with power and lighting.
First Floor
Ascending the stairs reveals a spacious landing area, offering access to the loft. The first floor comprises three bedrooms, including two doubles and a smaller double. The master bedroom features an adapted shower area with an electric shower and wash basin. Additionally, there's a contemporary bathroom featuring a three-piece suite with a P-shaped bath tub, shower over, pedestal wash basin, and a corner toilet, lit by two obscured double-glazed windows.
OUTSIDE
To the front, a driveway takes you to the garage, flanked by two garden patio areas. Side access leads to the rear garden, which comprises a spacious two-tier layout. The lower tier features a veranda providing ample patio space. Steps lead up to the upper tier, featuring stone, decking, and lawn areas.
Brochures
BrochureFull Details- COUNCIL TAXA payment made to your local authority in order to pay for local services like schools, libraries, and refuse collection. The amount you pay depends on the value of the property.Read more about council Tax in our glossary page.
- Band: C
- PARKINGDetails of how and where vehicles can be parked, and any associated costs.Read more about parking in our glossary page.
- Off street
- GARDENA property has access to an outdoor space, which could be private or shared.
- Private garden
- ACCESSIBILITYHow a property has been adapted to meet the needs of vulnerable or disabled individuals.Read more about accessibility in our glossary page.
- Ask agent
Energy performance certificate - ask agent
Byron Road, St Marychurch, Torquay
NEAREST STATIONS
Distances are straight line measurements from the centre of the postcode- Torre Station0.9 miles
- Torquay Station1.6 miles
- Paignton Station3.6 miles
About the agent
Established in 2021, Daniel Hobbin Estate Agents was launched with the ambition to provide a first-class, transparent and bespoke service which is custom-made to each individual client. With our comprehensive grasp of the local property market and our extensive marketing experience, you will be able to sell or let your property with the assurance you are receiving the finest service possible. Visit our website to explore our stunning range of properties for sale or to rent in the English Rivi
Industry affiliations

Notes
Staying secure when looking for property
Ensure you're up to date with our latest advice on how to avoid fraud or scams when looking for property online.
Visit our security centre to find out moreDisclaimer - Property reference RS0335. The information displayed about this property comprises a property advertisement. Rightmove.co.uk makes no warranty as to the accuracy or completeness of the advertisement or any linked or associated information, and Rightmove has no control over the content. This property advertisement does not constitute property particulars. The information is provided and maintained by Daniel Hobbin Estate Agents, Torquay. Please contact the selling agent or developer directly to obtain any information which may be available under the terms of The Energy Performance of Buildings (Certificates and Inspections) (England and Wales) Regulations 2007 or the Home Report if in relation to a residential property in Scotland.
*This is the average speed from the provider with the fastest broadband package available at this postcode. The average speed displayed is based on the download speeds of at least 50% of customers at peak time (8pm to 10pm). Fibre/cable services at the postcode are subject to availability and may differ between properties within a postcode. Speeds can be affected by a range of technical and environmental factors. The speed at the property may be lower than that listed above. You can check the estimated speed and confirm availability to a property prior to purchasing on the broadband provider's website. Providers may increase charges. The information is provided and maintained by Decision Technologies Limited. **This is indicative only and based on a 2-person household with multiple devices and simultaneous usage. Broadband performance is affected by multiple factors including number of occupants and devices, simultaneous usage, router range etc. For more information speak to your broadband provider.
Map data ©OpenStreetMap contributors.




