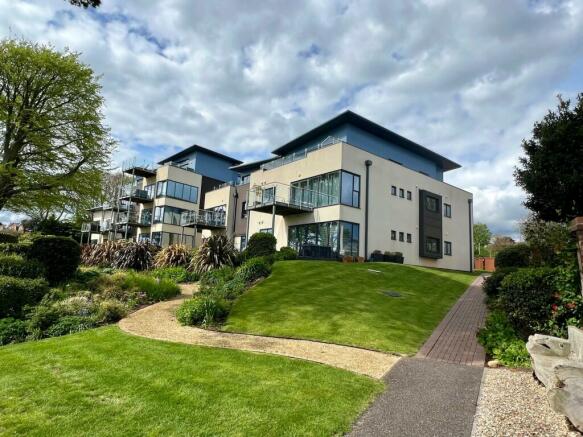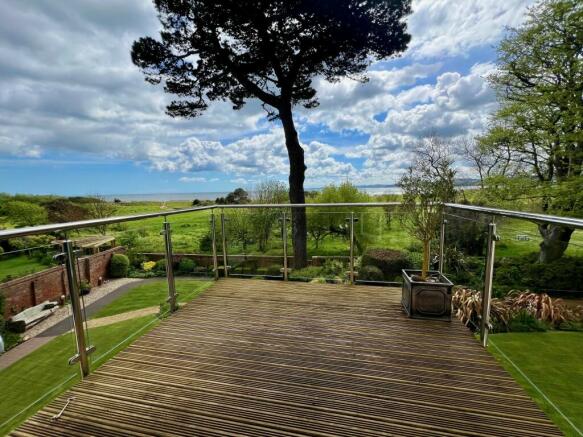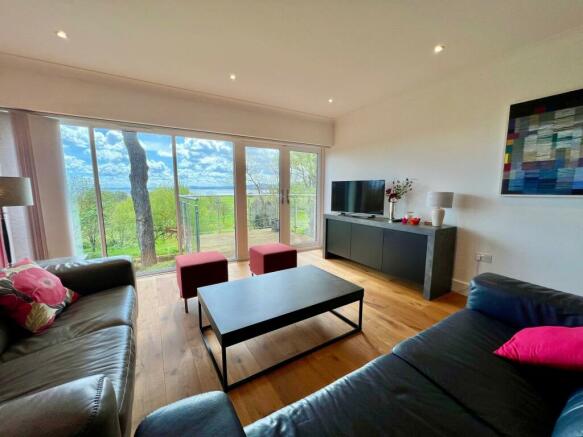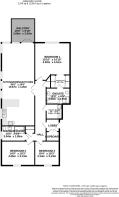Maer Road, Exmouth

- PROPERTY TYPE
Flat
- BEDROOMS
3
- BATHROOMS
2
- SIZE
Ask agent
Key features
- Highly Desirable Sought After Location
- Walking Distance Of Seafront
- High Specification
- Spacious Open Plan Living
- South Facing Balcony With Outstanding Coastal Views
- Three Double Bedrooms
- Master With En-Suite Bathroom and Dressing Room
- Communal Gardens With Gate Leading Onto the Maer
- Private Covered Parking Space
- Approximately 1378 Sq. Ft.
Description
LOCATION
The Exe Estuary has been designated an 'Area Of Outstanding Natural Beauty' and offers further exceptional walks and a cycle path leading to Lympstone and continues beyond through to Exeter. The opportunities to enjoy a variety of watersports in addition to equestrian and golfing pursuits in the area are also plentiful. Exmouth train station provides access to the nearby Cathedral city of Exeter and beyond. Exmouth, being a highly commutable coastal town and also within 20 minutes of the M5 motorway junction, offers an ideal base for those seeking an enhanced coastal lifestyle and enjoyment of all the area has to offer.
COMMUNAL ENTRANCE DOOR
Lift and stairs leading up to the first floor
PRIVATE ENTRANCE DOOR
Leading through to:-
ENTRANCE LOBBY
Solid wood flooring with underfloor heating. Built-in double cloaks cupboard with shelving and also houses the meters.
Alarm panel. Coved ceiling. Downlighter. Door to:-
MAIN HALLWAY
Solid wood flooring throughout. Coved ceiling. Downlighters. Buit-in storage cupboard with some shelving. Built-in airing cupboard with shelving and a mains pressure hot water cylinder. Door to:-
OPEN PLAN SITTING/DINING/KITCHEN 35' (10.67m) x 14' (4.27m)
An impressive room with double glazed windows to the side. Full width double glazed windows. Doors leading out to:-
BALCONY 10' (3.05m) x 9' 10" (3.00m) Glass and stainless steel balustrade. Stunning views over the Maer, entrance to the Exe Estuary and towards Berry Head.
SITTING/DINING ROOM AREA Solid wood flooring with underfloor heating. Coved ceiling. Downlighters. Two pendant lights. Leading through to:-
KITCHEN AREA Large blue pearl granite breakfast bar with matching upstands. Inset 1½ bowl sink with mixer tap and grooved granite drainer. Neff four ring induction hob. White fronted cupboards and drawers under with integrated Neff dishwasher. Corner carousel unit. Bin unit. Further range of units in dark grey with built-in double Neff oven. Integrated fridge and freezer. Pull-out larder unit. Three further wall mounted cupboards split by a glass and stainless steel Neff cooker hood with underlighting. Further double glazed window to the side. Tiled floor. Underfloor heating.
UTILITY ROOM 6' 9" (2.06m) x 6' 4" (1.93m)
Worktop surface in tiled splashback. Stainless steel sink with mixer tap. Cupboard under with space for washing machine and tumble dryer. Four wall mounted cupboards. Underfloor heating. Downlighters. Extractor fan.
BEDROOM 1 15' 10" (4.83m) x 14' 10" (4.52m)
Large double glazed window taking in the stunning views. Coved ceiling. Underfloor heating. Opening through to:-
DRESSING ROOM
Double mirrored sliding glass wardrobes to either side. Underfloor heating. Door leading through to:-
EN-SUITE BATHROOM 10' (3.05m) x 6' 9" (2.06m)
Panelled bath in full tiled surround with mixer shower tap. Walk-in shower cubicle in full tiled surround with built-in shower. Enclosed flush low level W.C. Wash hand basin with courtesy mirror, mixer tap and cupboards under. Tiled floor with underfloor heating. Chrome runged radiator. Shaver point. Downlighters. Extractor fan.
BEDROOM 2 14' (4.27m) x 10' 3" (3.12m)
Double glazed window to the rear. Coved ceiling. Underfloor heating.
BEDROOM 3 10' 4" (3.15m) x 10' 3" (3.12m)
Double glazed window to the rear. Coved ceiling. Underfloor heating.
SHOWER ROOM 10' (3.05m) x 6' 5" (1.96m)
White suite comprising:- double shower cubicle in full tiled surround with glass door and built-in shower. Enclosed flush low level W.C. Wash hand basin with mixer tap and cupboards under. Walls in full tiled surround. Large vanity mirror. Tiled floor with underfloor heating. Chrome runged radiator. Downlighters. Extractor fan. Opaque double glazed window to the side.
OUTSIDE
The development benefits from large beautifully kept communal grounds with several seating areas and a pedestrian gate leading directly onto the Maer.
PARKING
The property has a Covered Parking Space and additional Storage Area to the rear of the parking space. The development also has visitor parking spaces.
DIRECTIONS
From the town centre, proceed up Rolle Street and continue into Rolle Road. At the roundabout, take the second exit into Douglas Avenue. Proceed around the bend and continue along before taking a right hand turn into Maer Road. East Dunsinane will be found on the right hand side. what3words///loves.discouraged.faded
COUNCIL TAX BAND E
LEASEHOLD 999 years from new. Share of the Freehold
MAINTENANCE CHARGE £189.00 per calendar month
Tenure: Leasehold You buy the right to live in a property for a fixed number of years, but the freeholder owns the land the property's built on.Read more about tenure type in our glossary page.
GROUND RENTA regular payment made by the leaseholder to the freeholder, or management company.Read more about ground rent in our glossary page.
£0 per year
ANNUAL SERVICE CHARGEA regular payment for things like building insurance, lighting, cleaning and maintenance for shared areas of an estate. They're often paid once a year, or annually.Read more about annual service charge in our glossary page.
£0
LENGTH OF LEASEHow long you've bought the leasehold, or right to live in a property for.Read more about length of lease in our glossary page.
Ask agent
Council TaxA payment made to your local authority in order to pay for local services like schools, libraries, and refuse collection. The amount you pay depends on the value of the property.Read more about council tax in our glossary page.
Band: E
Maer Road, Exmouth
NEAREST STATIONS
Distances are straight line measurements from the centre of the postcode- Exmouth Station0.9 miles
- Dawlish Warren Station2.2 miles
- Starcross Station2.2 miles
About the agent
Hall & Scott is an independent Estate Agent specialising in the area of East Devon and whose ethos, like the district it serves, has always been to offer a one of a kind experience.
East Devon is an area of contrast which encompasses bustling market towns, rural villages and a variety of seaside resorts including the grand regency esplanade of Sidmouth. Its Jurassic coastline is a World Heritage Site whilst, at the heart of its geography there is a large area of outstanding natural bea
Industry affiliations

Notes
Staying secure when looking for property
Ensure you're up to date with our latest advice on how to avoid fraud or scams when looking for property online.
Visit our security centre to find out moreDisclaimer - Property reference HSEXM_679956. The information displayed about this property comprises a property advertisement. Rightmove.co.uk makes no warranty as to the accuracy or completeness of the advertisement or any linked or associated information, and Rightmove has no control over the content. This property advertisement does not constitute property particulars. The information is provided and maintained by Hall & Scott, Exmouth. Please contact the selling agent or developer directly to obtain any information which may be available under the terms of The Energy Performance of Buildings (Certificates and Inspections) (England and Wales) Regulations 2007 or the Home Report if in relation to a residential property in Scotland.
*This is the average speed from the provider with the fastest broadband package available at this postcode. The average speed displayed is based on the download speeds of at least 50% of customers at peak time (8pm to 10pm). Fibre/cable services at the postcode are subject to availability and may differ between properties within a postcode. Speeds can be affected by a range of technical and environmental factors. The speed at the property may be lower than that listed above. You can check the estimated speed and confirm availability to a property prior to purchasing on the broadband provider's website. Providers may increase charges. The information is provided and maintained by Decision Technologies Limited. **This is indicative only and based on a 2-person household with multiple devices and simultaneous usage. Broadband performance is affected by multiple factors including number of occupants and devices, simultaneous usage, router range etc. For more information speak to your broadband provider.
Map data ©OpenStreetMap contributors.




