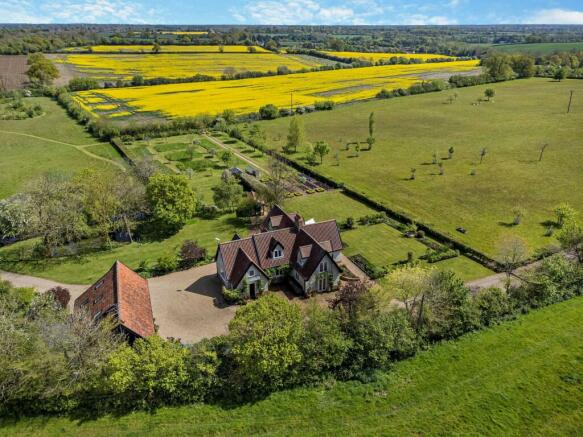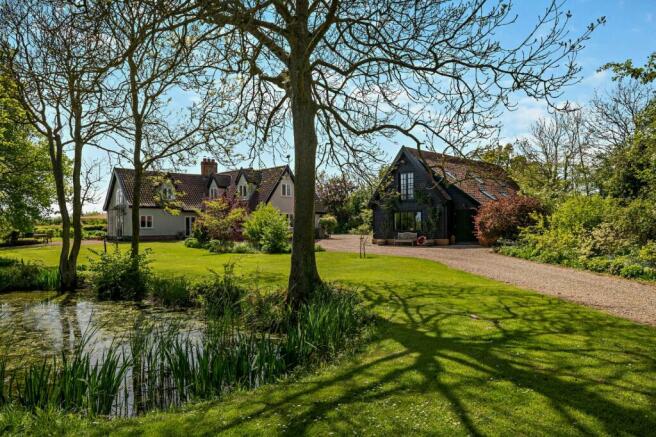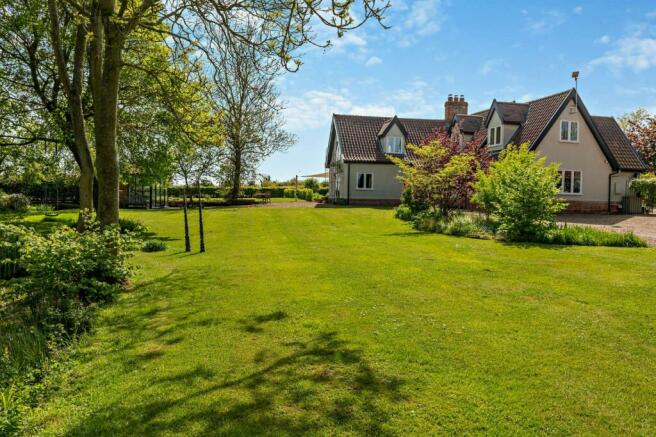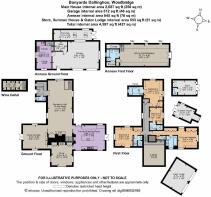Dallinghoo, Woodbridge, Suffolk

- PROPERTY TYPE
Detached
- BEDROOMS
5
- BATHROOMS
5
- SIZE
2,695-4,605 sq ft
250-428 sq m
- TENUREDescribes how you own a property. There are different types of tenure - freehold, leasehold, and commonhold.Read more about tenure in our glossary page.
Freehold
Key features
- Country house in a stunning, standalone position
- Open countryside views
- Spacious, open accommodation throughout
- Four en suite bedrooms to main house
- Impressive wine cellar
- Annexe with studio/bedroom, garage and workshop
- Numerous further outbuildings
- Idyllic landscaped gardens
- Long, private driveway
- In all 18.3 acres
Description
The ground floor of the property offers an open-plan layout with clever detailing such as pocket doors and flexible living, with each ground floor room being triple aspect. Comprising three main reception rooms, the space flows together around a central fireplace and staircase rising to the first floor. There is an impressive 36ft reception hall/dining room offering plenty of space for entertaining, and integrates a lower ground wine cellar with toughened glass ceiling. A comfortable drawing room provides cosier space in which to relax, and a study with high vaulted ceiling and double height windows offering plenty of natural light. The ground floor benefits from oak wooden flooring with underfloor heating throughout, helping to further create a sense of space.
Completing the main ground floor accommodation is the well-proportioned kitchen and breakfast room offering plenty of storage with fitted wall and base units, a central island and integrated Gaggenau appliances, as well as two sets of doors opening to the garden. Further to this floor there is also a cloakroom.
To the first floor there are four generous double bedrooms including the principal bedroom with its extensive built-in wardrobes and en suite bathroom and separate WC. Each of the three additional bedrooms are also en suite, with all three benefitting from built-in storage and views over the gardens and countryside beyond.
General
Local Authority: East Suffolk District Council
Services: Oil-fired central heating. Mains water and electricity. Private drainage which we understand does comply with the relevant regulations. A borehole with treatment plant services the garden.
Council Tax: Band G
Tenure: Freehold
The property is located along a quiet, single track lane and is accessed via a long gravel driveway, which opens into a large area ideal for a number of vehicles. The annexe is detached away from the main house and offers further useful accommodation, with a fully equipped kitchen and dining area, a 33ft studio/bedroom and a spacious bathroom. Whilst making ideal guest or ancillary accommodation, the space could also offer room for a gym, office or studio. To the ground of the same outbuilding there is a large garage with parking for at least two vehicles and Hormann electric doors offering security. To the rear of the garage is a convenient store and workshop space. The gator lodge provides further covered, secure storage, ideal for garden machinery. A further outbuilding provides a gardener's loo and convenient space for the property's utilities.
Immediately cocooning the house are an acre of beautifully designed, landscaped gardens with irrigation system fed from a borehole and treatment plant, with rabbit fencing to the perimeter. The gardens are laid out to create outside rooms and incorporate a kitchen garden with raised beds, an orchard, extensive terrace ideal for al fresco entertaining topped by a tailor-made sail shade, and three ponds offering a haven for wildlife. A summer house, greenhouse and potting shed provide additional storage. The whole is surrounded with well-stocked border beds, numerous sapling and mature trees, and shrubs. Two large paddocks complete the outside space, and afford the property its privacy and seclusion.
In all 18.3 acres.
Banyards occupies an exceptional rural setting off a country lane to the north east of the village of Dallinghoo; a fantastic area for riding, walking or cycling with quiet country lanes. Dallinghoo is extremely well located for access to the Suffolk Heritage Coast and there is good schooling in the area in both state and private sectors. The nearby village of Wickham Market has a good range of local shops, an excellent coffee shop, school and church. Woodbridge, about 4.5 miles away and Framlingham 7 miles away, have a wider range of facilities, including well-regarded schooling, both in the state and independent sectors including Woodbridge School, The Abbey, Farlingaye High School and Framlingham College. The A12 is within easy reach and provides access to both the coast and greater road network.
Wickham Market 1.9 miles, Woodbridge 4.8 miles, Ipswich 12.1 miles (about 65 minutes to London Liverpool Street)
Brochures
Web DetailsParticulars- COUNCIL TAXA payment made to your local authority in order to pay for local services like schools, libraries, and refuse collection. The amount you pay depends on the value of the property.Read more about council Tax in our glossary page.
- Band: G
- PARKINGDetails of how and where vehicles can be parked, and any associated costs.Read more about parking in our glossary page.
- Yes
- GARDENA property has access to an outdoor space, which could be private or shared.
- Yes
- ACCESSIBILITYHow a property has been adapted to meet the needs of vulnerable or disabled individuals.Read more about accessibility in our glossary page.
- Ask agent
Dallinghoo, Woodbridge, Suffolk
NEAREST STATIONS
Distances are straight line measurements from the centre of the postcode- Wickham Market Station3.0 miles
- Melton Station3.3 miles
- Woodbridge Station4.3 miles
About the agent
One of the UK’s leading agents in selling, buying and letting town and country houses and cottages, London houses and flats, new homes, farms and estates and residential development land around the country with expert local knowledge backed up by national expertise to ensure a quality service.
Industry affiliations


Notes
Staying secure when looking for property
Ensure you're up to date with our latest advice on how to avoid fraud or scams when looking for property online.
Visit our security centre to find out moreDisclaimer - Property reference IPS240085. The information displayed about this property comprises a property advertisement. Rightmove.co.uk makes no warranty as to the accuracy or completeness of the advertisement or any linked or associated information, and Rightmove has no control over the content. This property advertisement does not constitute property particulars. The information is provided and maintained by Strutt & Parker, Suffolk. Please contact the selling agent or developer directly to obtain any information which may be available under the terms of The Energy Performance of Buildings (Certificates and Inspections) (England and Wales) Regulations 2007 or the Home Report if in relation to a residential property in Scotland.
*This is the average speed from the provider with the fastest broadband package available at this postcode. The average speed displayed is based on the download speeds of at least 50% of customers at peak time (8pm to 10pm). Fibre/cable services at the postcode are subject to availability and may differ between properties within a postcode. Speeds can be affected by a range of technical and environmental factors. The speed at the property may be lower than that listed above. You can check the estimated speed and confirm availability to a property prior to purchasing on the broadband provider's website. Providers may increase charges. The information is provided and maintained by Decision Technologies Limited. **This is indicative only and based on a 2-person household with multiple devices and simultaneous usage. Broadband performance is affected by multiple factors including number of occupants and devices, simultaneous usage, router range etc. For more information speak to your broadband provider.
Map data ©OpenStreetMap contributors.




