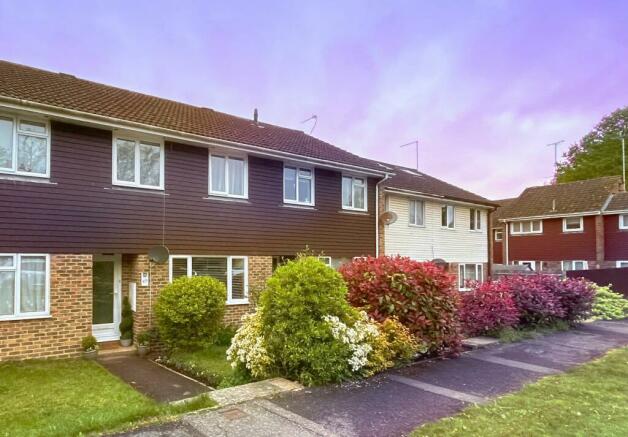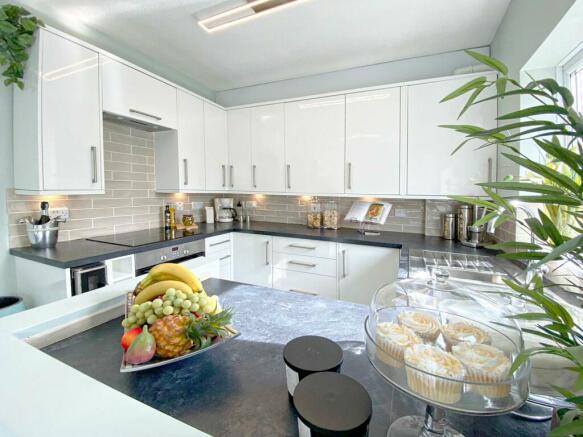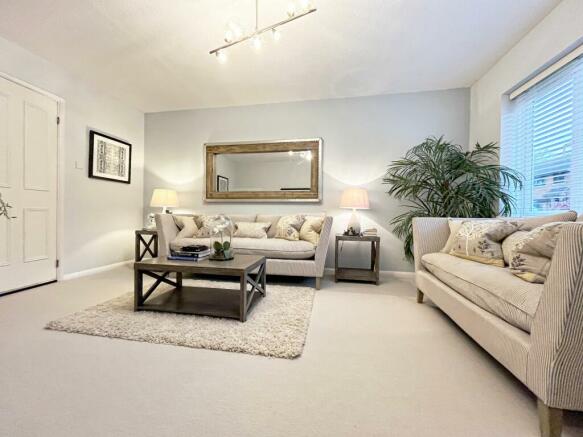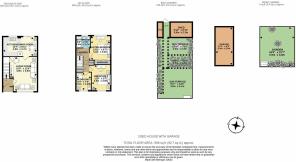
Charlwood Gardens, Burgess Hill, RH15

- PROPERTY TYPE
Terraced
- BEDROOMS
3
- BATHROOMS
1
- SIZE
800 sq ft
74 sq m
- TENUREDescribes how you own a property. There are different types of tenure - freehold, leasehold, and commonhold.Read more about tenure in our glossary page.
Freehold
Key features
- CHAIN FREE: Move in immediately to this ready-made home without the complications of an onward chain.
- Private Garage: A single garage provides secure parking and extra storage space.
- Newly Decorated and Carpeted: Freshly designed updated interiors create a clean and inviting atmosphere throughout the home.
- Potential for Loft Conversion: The property offers great potential for a loft conversion, providing an opportunity for further space and adding value.
- Positive Input Ventilation (PIV) System: Continuously draws in fresh, filtered air, significantly improving indoor air quality and preventing condensation.
- Convenient Location: Easy access to local amenities including shops, schools, and excellent transport links, enhancing your lifestyle and convenience.
- Modern Kitchen/Dining Room: This open-plan area is equipped with contemporary fittings, ideal for entertaining and daily living.
- Three Comfortable Bedrooms: Includes a spacious master bedroom with ample wardrobe space, a sizeable second bedroom, and a versatile third bedroom, perfect for a nursery, office, or guest room.
- Beautiful Gardens: Both the front and back gardens are beautifully landscaped with mature shrubs and colourful plantings, complemented by two storage sheds for additional utility.
- Open House: Saturday, 18th May, 10 AM - 6 PM. Viewing by appointment only. Please book your slot to discover this beautiful property.
Description
Welcome to 49 Charlwood Gardens
Charming Outdoor Spaces
Discover the charm of this beautifully designed three-bedroom home in the heart of Burgess Hill. Surrounded by mature, well-kept gardens, the property features two inviting patio areas ideal for alfresco dining and entertaining. Enjoy the enchanting planted borders and functional garden lighting. The back garden is equipped with two storage sheds and provides direct access to the private garage area through a convenient gate.
Elegant Interiors
Newly renovated with a fresh, coastal-inspired colour palette and plush new carpets throughout, this home radiates style and comfort. The spacious lounge, equipped with practical understairs storage, seamlessly transitions into a modern kitchen diner that opens up to the serene garden. The kitchen is outfitted with innovative lighting features in the kickboards and under the counters. It comes fully equipped with a high-quality oven, hob, and extractor, plus a chic wine cooler. Ample space is provided for your personal washing machine and fridge freezer, ensuring convenience and functionality in this beautifully designed space.
Comfortable and Versatile Living Spaces
Upstairs, you will find two generously sized double bedrooms, with the master bedroom offering extensive fitted wardrobes. The third bedroom, while smaller, is incredibly versatile, and suitable as a nursery, child’s room, guest room, or home office. Ample storage throughout ensures a clutter-free living environment.
Enhanced Indoor Air Quality with Positive Input Ventilation System:
This home is outfitted with an advanced Positive Input Ventilation (PIV) system, which significantly improves indoor air quality by continuously introducing fresh, filtered air. Particularly beneficial for those sensitive to allergens, this system also effectively prevents condensation, promoting a consistently healthy and comfortable atmosphere.
Loft Expansion Potential
The loft area is partially boarded, complete with electrics and lighting, and offers potential for expansion, subject to planning permissions.
Convenience and Accessibility
With a private garage and complimentary on-street parking, this home perfectly blends convenience with style. It is an ideal choice for families or professionals looking for a comfortable and elegant living space.
EPC Rating: C
Living Room
4.8m x 3.8m
Step into a spacious and inviting living room, beautifully designed to maximize both comfort and aesthetic appeal. The room is painted in tranquil, neutral tones that enhance the sense of space and light. High-quality carpeting adds warmth and texture, ensuring a cosy ambience. The large, double-glazed windows not only flood the room with natural light but also provide a view of the well-kept front garden. A chic, modern chandelier serves as a centrepiece, providing ample light and adding a touch of elegance to the room. There is also a large understairs storage cupboard, great for keeping things tucked away as needed. This space is perfectly shaped to accommodate both a relaxing lounge area and an entertaining setup, ideal for modern living.
Kitchen Dinner
4.8m x 2.7m
This modern and sleek kitchen features stylish white cabinetry contrasted with dark countertops, providing a chic and functional workspace. Equipped with a built-in oven, hob, extractor, wine cooler, and space for your washing machine and fridge-freezer. There is ample storage, making it perfect for home cooking and entertaining. The large grey tile-effect floor gives the room a contemporary look while being practical and easy to maintain. Contemporary overhead lights and skirting lights add ambience, enhancing the overall appeal and functionality of the space.
Adjacent to the kitchen, the dining area offers the perfect setting for intimate meals or lively dinner parties. It features large sliding doors that open up to the garden, merging indoor comfort with outdoor freshness, enhancing any dining experience. This space is not only practical but also visually appealing, with plenty of natural light illuminating the area throughout the day.
Hall & Landing
A welcoming hall that leads to a bright and airy landing, tastefully decorated in neutral tones. The hall offers a perfect introduction to this lovely home, while the landing serves as a central hub, connecting the various rooms seamlessly. Notably, the landing features two sizeable storage cupboards, providing ample space to keep essentials neatly out of sight.
Above, a partially boarded loft features a Positive Input Ventilation (PIV) unit. This advanced system enhances indoor air quality by continuously drawing in fresh, filtered air from outside, which helps in significantly reducing allergens and preventing condensation. Ideal for those sensitive to allergens, the PIV system creates a healthier living environment. The loft is also fitted with light and 13-amp twin sockets, making it suitable for conversion into an additional 'room in the roof' (subject to planning permission), further enhancing the home’s functionality and potential value.
Master Bedroom
3.34m x 2.92m
This master bedroom is a true retreat, combining style and functionality. The room features a sophisticated linen effect wallpaper on the feature wall, adding a touch of elegance and depth. Large fitted wardrobes with mirrored doors not only offer extensive storage solutions but also reflect natural light, enhancing the room’s spacious feel. A well-positioned window floods the space with natural light, casting a warm glow across the neutral colour palette. This bedroom is not just a place to sleep; it's a sanctuary designed for relaxation and tranquillity.
Bedroom 2
3.58m x 2.92m
This second bedroom is a peaceful haven, painted in soft, neutral tones that accentuate its bright and airy feel. The large window ensures the room is well-lit with natural light, enhancing the overall welcoming atmosphere. The space is efficiently laid out, offering flexibility to accommodate a variety of furniture arrangements and uses, making it ideal for any resident’s needs.
Bedroom 3
2.53m x 2.13m
This delightful third bedroom is beautifully adorned with natural foliage wallpaper, creating a peaceful and calming atmosphere. The design of this room makes it incredibly versatile, perfectly suited as a nursery for a boy or girl, a vibrant room for older children, or even a quiet home office. The gentle patterns and soft tones of the wallpaper provide a soothing backdrop, easily adaptable to various furnishing styles. Whether setting up a space for a new addition to the family or redesigning for a growing child, this room offers the flexibility to meet changing needs and preferences.
Bathroom
2m x 1.7m
This well-appointed bathroom combines practicality with style, featuring classic white tiling that reaches halfway up the walls, creating a clean and bright environment. The suite includes a full-sized bath with an overhead shower, a pedestal basin, and a toilet, all maintained in good condition. Coastal-style panelling on the bath complements the matching toilet seat and cabinet, enhancing the nautical theme. A frosted window allows for natural light while ensuring privacy. The room is completed with thoughtful touches like a heated towel rail, perfect for warm, dry towels year-round, and a pretty new shower curtain. This bathroom is not only functional but also provides a calm, refreshing space to start or end your day.
Garden
4.8m x 5.5m
The front garden of this home offers a welcoming entrance, with a variety of lush, mature shrubs and flowering plants. The vibrant foliage contrasts beautifully against the home's exterior, providing a visually appealing first impression. A well-tended lawn leads up to the front door, surrounded by colourful garden beds that add charm and character to the property. This garden not only enhances the curb appeal but also sets a serene tone for the rest of the home, making it a delightful sight for both visitors and residents alike.
Garden
10.38m x 4.8m
Back Garden:
Parking - Garage
Private and Secure Garage at 49 Charlwood Gardens
Enhance your home with the convenience and security of a private garage. Located in a tranquil, tree-lined area of Burgess Hill, this garage offers ample space for parking and storage. Securely situated with easy access, it provides peace of mind and an added layer of protection for your vehicle or personal belongings. Perfect for those seeking extra space or to safeguard your car from the elements.
Brochures
Brochure 1Energy performance certificate - ask agent
Council TaxA payment made to your local authority in order to pay for local services like schools, libraries, and refuse collection. The amount you pay depends on the value of the property.Read more about council tax in our glossary page.
Band: C
Charlwood Gardens, Burgess Hill, RH15
NEAREST STATIONS
Distances are straight line measurements from the centre of the postcode- Wivelsfield Station0.4 miles
- Burgess Hill Station1.2 miles
- Haywards Heath Station2.6 miles
About the agent
Move with mastery.
Isla-Alexander are revolutionising Estate Agency. Our mission is to provide our customers with the experience they deserve by focusing on people first, and providing a tailor made service to ensure we make your move the best it can be. Isla-Alexander is a family run business, putting you at the heart of your home move.
Industry affiliations


Notes
Staying secure when looking for property
Ensure you're up to date with our latest advice on how to avoid fraud or scams when looking for property online.
Visit our security centre to find out moreDisclaimer - Property reference 701b13a0-c6c1-453f-a011-782df0806668. The information displayed about this property comprises a property advertisement. Rightmove.co.uk makes no warranty as to the accuracy or completeness of the advertisement or any linked or associated information, and Rightmove has no control over the content. This property advertisement does not constitute property particulars. The information is provided and maintained by Isla-Alexander, Covering Nationwide. Please contact the selling agent or developer directly to obtain any information which may be available under the terms of The Energy Performance of Buildings (Certificates and Inspections) (England and Wales) Regulations 2007 or the Home Report if in relation to a residential property in Scotland.
*This is the average speed from the provider with the fastest broadband package available at this postcode. The average speed displayed is based on the download speeds of at least 50% of customers at peak time (8pm to 10pm). Fibre/cable services at the postcode are subject to availability and may differ between properties within a postcode. Speeds can be affected by a range of technical and environmental factors. The speed at the property may be lower than that listed above. You can check the estimated speed and confirm availability to a property prior to purchasing on the broadband provider's website. Providers may increase charges. The information is provided and maintained by Decision Technologies Limited. **This is indicative only and based on a 2-person household with multiple devices and simultaneous usage. Broadband performance is affected by multiple factors including number of occupants and devices, simultaneous usage, router range etc. For more information speak to your broadband provider.
Map data ©OpenStreetMap contributors.





