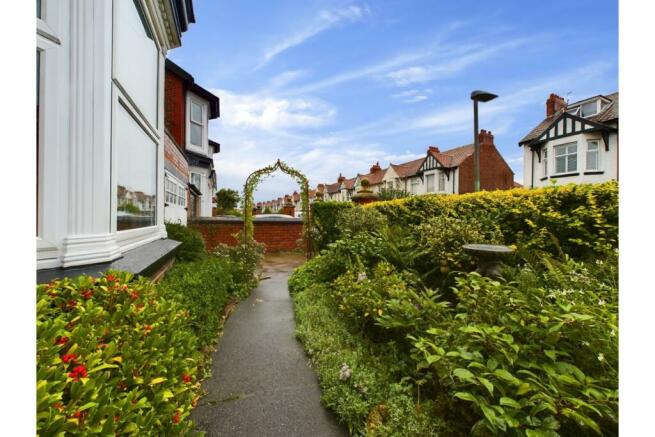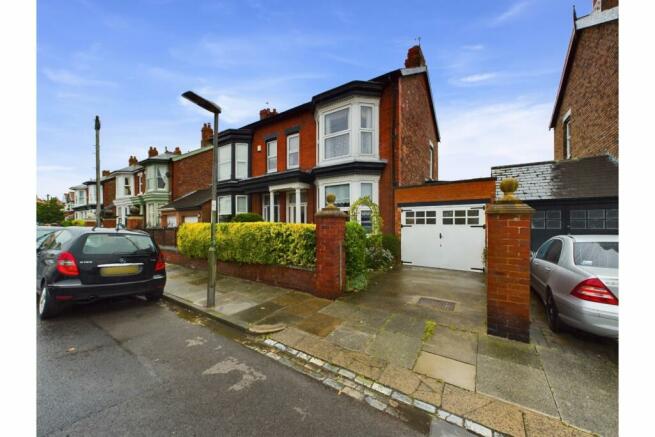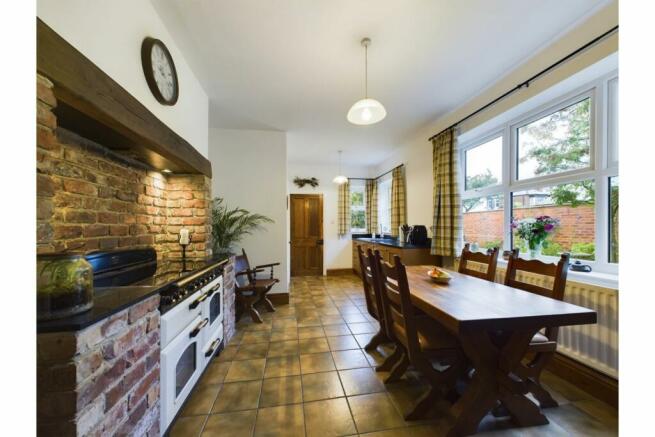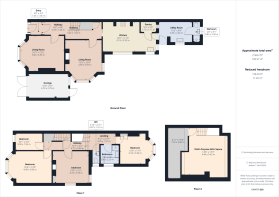Granville Avenue, Hartlepool, TS26

- PROPERTY TYPE
Semi-Detached
- BEDROOMS
4
- BATHROOMS
2
- SIZE
Ask agent
- TENUREDescribes how you own a property. There are different types of tenure - freehold, leasehold, and commonhold.Read more about tenure in our glossary page.
Freehold
Key features
- TASTEFUL BLEND OF PERIOD & CONTEMPORARY
- 2 RECEPTION ROOMS
- SPACIOUS KITCHEN/DINER
- UTILITY ROOM
- GROUND FLOOR SHOWER ROOM
- 4 / 5 BEDROOMS
- FAMILY BATHROOM
- ROOMY MULTIPURPOSE ATTIC ROOM
- LARGE SW FACING, WALLED GARDEN
- GARAGE & DRIVEWAY
Description
Handy for A19 access, Granville Avenue is near to schools, shops, parks & recreation areas - all you need is on your doorstep.
Out front is a well-stocked garden leading to the porticoed entrance porch. A drive providing off-street parking leads to the Garage.
To the rear is a private, walled garden providing plenty of space for outdoor activities, gardening projects, or simply relaxing
This surprisingly spacious, 4/5 bedroom, semi detached home flawlessly blends traditional character with contemporary essentials. The double glazed windows are surrounded by upvc fashioned in the style of the original wood surrounds to maintain the original character - (it also makes it easy to clean!)
Gas central heating provided by Baxi Combi boiler, wall-mounted in the utility room.
VIEWING THE VIDEO IS STRONGLY RECOMMENDED.
GROUND FLOOR
Entrance Hall leads to 2 attractive Reception Rooms, perfect for relaxation or entertaining.
Hallway has understair storage cupboard and leads on to the large Kitchem-cum-Diner (6m x 3,5m) which offers plenty of space to prepare meals and dine in comfort. This modern yet traditionally styled kitchen is equipped with contemporary appliances including a high-end Range Cooker that combines an easy to clean Induction Hob with two versatile electric ovens. There is ample storage space with modern units and a beautifully restored and spacious Walk-in Pantry.
Utility Room (3.8m x 2.46m) with more units, and plumbing for washing machine and dish washer.
Wetroom with multiple shower heads, groundfloor wc and handbasin.
FIRST FLOOR
4 double bedrooms plus 1 single providing ample space for family members or guests. Main bedroom has built in mirrored wardrobes. 2 other double bedrooms have built in wardrobes and storage.
The other double bedroom is currently utilised as a fully functional home-office. Bathroom with bath, hand basin and shower cubicle - adjoining is a separate w/c with hand basin.
Large under stair Storage Cupboard.
Attic
Accessed by the original staircase, providing a spacious extra room with c/h radiator. It may be used as a playroom, study, home-office or additional bedroom, it’s your choice! It also has easy access to a generous storage area as can be seen in the video.
Disclaimer for virtual viewings
Some or all information pertaining to this property may have been provided solely by the vendor, and although we always make every effort to verify the information provided to us, we strongly advise you to make further enquiries before continuing.
If you book a viewing or make an offer on a property that has had its valuation conducted virtually, you are doing so under the knowledge that this information may have been provided solely by the vendor, and that we may not have been able to access the premises to confirm the information or test any equipment. We therefore strongly advise you to make further enquiries before completing your purchase of the property to ensure you are happy with all the information provided.
Brochures
BrochureCouncil TaxA payment made to your local authority in order to pay for local services like schools, libraries, and refuse collection. The amount you pay depends on the value of the property.Read more about council tax in our glossary page.
Band: D
Granville Avenue, Hartlepool, TS26
NEAREST STATIONS
Distances are straight line measurements from the centre of the postcode- Hartlepool Station1.0 miles
- Seaton Carew Station2.5 miles
About the agent
Sell your home for free with Purplebricks.
Think there’s a better way to sell your home? So do we. With more than 80,000 5-star reviews on Trustpilot* we’re here for those looking for a smarter way. That means combining the best tech to put you in control of your home sale, while never losing the personal touch. We give you stunning app *and* a team of experts — local knowledge *and* a wealth of data and insights. Oh, and we’ll sell your home for free.
Every single person
Notes
Staying secure when looking for property
Ensure you're up to date with our latest advice on how to avoid fraud or scams when looking for property online.
Visit our security centre to find out moreDisclaimer - Property reference 1662227-1. The information displayed about this property comprises a property advertisement. Rightmove.co.uk makes no warranty as to the accuracy or completeness of the advertisement or any linked or associated information, and Rightmove has no control over the content. This property advertisement does not constitute property particulars. The information is provided and maintained by Purplebricks, covering Teesside. Please contact the selling agent or developer directly to obtain any information which may be available under the terms of The Energy Performance of Buildings (Certificates and Inspections) (England and Wales) Regulations 2007 or the Home Report if in relation to a residential property in Scotland.
*This is the average speed from the provider with the fastest broadband package available at this postcode. The average speed displayed is based on the download speeds of at least 50% of customers at peak time (8pm to 10pm). Fibre/cable services at the postcode are subject to availability and may differ between properties within a postcode. Speeds can be affected by a range of technical and environmental factors. The speed at the property may be lower than that listed above. You can check the estimated speed and confirm availability to a property prior to purchasing on the broadband provider's website. Providers may increase charges. The information is provided and maintained by Decision Technologies Limited. **This is indicative only and based on a 2-person household with multiple devices and simultaneous usage. Broadband performance is affected by multiple factors including number of occupants and devices, simultaneous usage, router range etc. For more information speak to your broadband provider.
Map data ©OpenStreetMap contributors.




