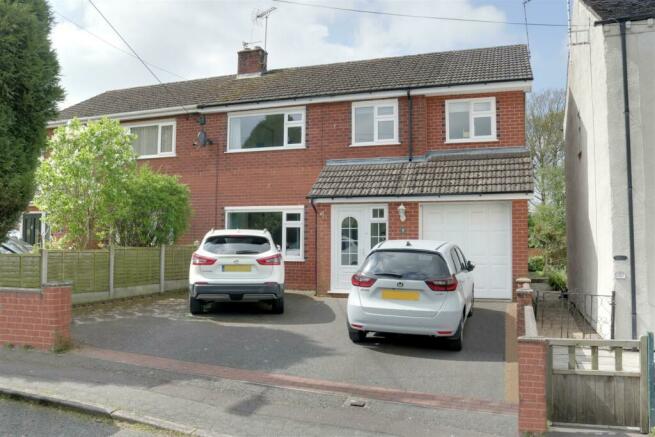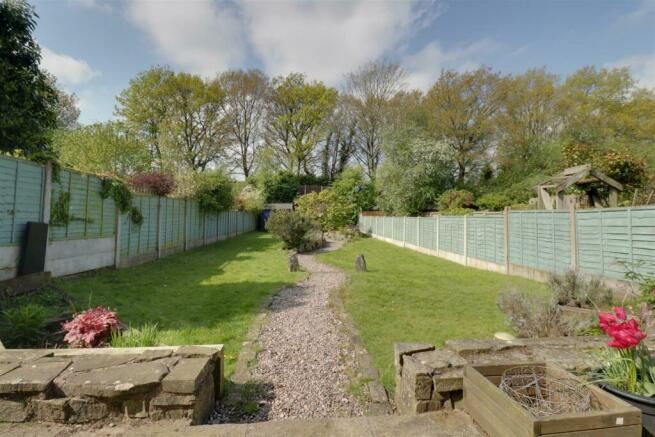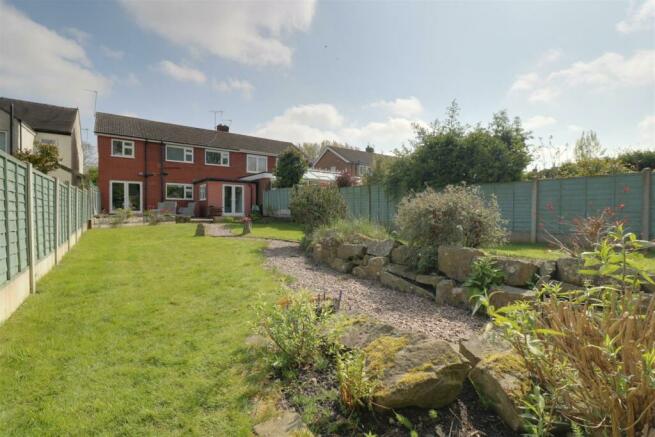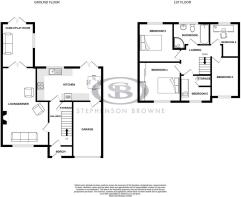
Wayside, Alsager

- PROPERTY TYPE
Semi-Detached
- BEDROOMS
5
- BATHROOMS
1
- SIZE
Ask agent
- TENUREDescribes how you own a property. There are different types of tenure - freehold, leasehold, and commonhold.Read more about tenure in our glossary page.
Ask agent
Key features
- ONLY OVER 60s are eligible for the Home for Life from Homewise (incorporating a Lifetime Lease)
- SAVINGS against the full price of this property typically range from 20% to 50% for a Lifetime Lease
- Actual price paid depends on individuals’ age and personal circumstances (and property criteria)
- Plan allows customers to purchase a % share of the property value (UP TO 50%) to safeguard for the future
- CALL for a PERSONALISED QUOTE or use the CALCULATOR on the HOMEWISE website for an indicative saving
- The full listed price of this property is £349,950
Description
Through the Home for Life Plan from Homewise, those AGED 60 OR OVER can purchase a Lifetime Lease and a share of the property value to safeguard for the future. The cost to purchase the Lifetime Lease is always less than the full market value.
OVER 60S customers typically save between from 20% To 50%*.
Home for Life Plan guide price for OVERS 60s: The Lifetime Lease price for this property is £234,500 based on an average saving of 33%.
Market Value Price: £349,950
The price you pay will vary according to your age, personal circumstances and requirements and will be adjusted to include any percentage of the property you wish to safeguard. The plan allows customers to purchase a share of the property value (UP TO 50%) to safeguard for the future.
For an indication of what you could save, please use our CALCULATOR on the HOMEWISE website.
Please CALL for more information or a PERSONALISED QUOTE.
Please note: Homewise DO NOT own this property and it is not exclusively for sale for the over-60s.
It is being marketed by Homewise as an example of a property that is currently for sale which could be purchased using a Home For Life Lifetime Lease.
If you are not OVER 60 or would like to purchase the property at the full market value of £349,950, please contact the estate agent Stephenson Browne.
PROPERTY DESCRIPTION
EXTENDED ACCOMMODATION & PRIVATE, SOUTH-WEST FACING GARDENS - Welcome to this charming FIVE BEDROOM semi-detached home located on Wayside, Alsager. This property enjoys a number of fantastic elements, boasting an extension to provide an additional reception room, as well as a picturesque surround with playing fields to the front and Merelake Way at the rear.
Upon entry, you will find a handy entrance porch plenty spacious enough to store coats and shoes, hallway and generously sized lounge diner, enjoying a feature log burner and hosting double doors to the family/play room - an extension of the original build, offering you a versatile space to utilise to suite your lifestyle! The kitchen comprises of a range of wall, base and drawer units along with all of the integral appliances you could need with room for a dining table, integral access to the garage and French doors opening to the garden. Upstairs, you will find five bedrooms with the principal having inbuilt wardrobes, and a good sized family bathroom with four piece suite.
A huge standout feature of this impressive home is the beautiful garden space - sun-soaked throughout the whole day courtesy of the South-West aspect, and being extremely private, backing onto Merelake Way offering a tranquil backdrop for entertaining guests or relaxing with family! The rear uniquely possesses a cold water tap, hot water tap (ideal for showering pets!) and external plug sockets. Another key point to note is that in recent years, the current owners obtained planning permission to extend further, increasing the size of the kitchen, which could be reapplied for if desired.
Externally to the front, the property is home to a driveway giving you invaluable off road parking, in addition to the garage.
Wayside is a 'one of a kind' home in a prime position. Early viewings come highly recommended to appreciate everything it has to offer and avoid missing out! Call Stephenson Browne today to arrange yours!
Entrance Porch - With UPVC double glazed window to front elevation, ceiling light fitting, tile effect floor and door opening to:
Hallway - Having wood laminate flooring, ceiling light fitting, radiator, stairs to the first floor with substantial under stairs storage cupboard below, door accessing the kitchen and door to:
Lounge Diner - 6.446 x 3.859 (21'1" x 12'7") - A spacious 'L-shaped' lounge diner with feature log burner enjoying a tiled hearth and wood mantle, also with fitted carpet, UPVC double glazed window to front elevation, coving to the ceiling, two ceiling light fittings, radiator, ample sockets and UPVC French doors opening to:
Family / Play Room - 3.692 x 2.538 (12'1" x 8'3") - A great addition, hosting UPVC double glazed French doors opening to the garden, UPVC double glazed window to side elevation, fitted carpet, radiator and ample sockets.
Kitchen - 5.405 x 2.762 (17'8" x 9'0") - Comprising of a range of Shaker Style wall, base and drawer units with granite effect working surfaces over, tiled splashbacks and integral appliances including: sink with drainer, high-level double oven, four point gas hob with extractor above and fridge freezer. As well as this, you will find the space/plumbing for a washing machine, dryer and dishwasher. Enjoying plenty of space for a small dining table, tile effect flooring throughout, radiator, ample sockets, two ceiling light fittings, coving to the ceiling, internal door accessing the garage, UPVC double glazed window to rear elevation, and UPVC French doors opening to the garden.
Landing - With fitted carpet, radiator, two ceiling light fittings, decorative archway leading to bedrooms three and four, and doors to all other rooms, such as:
Principal Bedroom - 3.120 x 2.727 (to wardrobes) (10'2" x 8'11" (to wa - Enjoying fitted wardrobes with mirrored sliding doors, fitted carpet, radiator, UPVC double glazed window to front elevation, ample sockets and ceiling light fitting.
Bedroom Two - 3.258 x 2.850 (10'8" x 9'4") - With ceiling light fitting, fitted carpet, ample sockets, radiator, fitted carpet and UPV double glazed window to rear elevation - utilised as the principal bedroom by the current owners to make the most of the garden views.
Bedroom Three - 3.296 x 2.086 (10'9" x 6'10") - Having a UPVC double glazed window to front elevation, radiator, ceiling light fitting, ample sockets and fitted carpet.
Bedroom Four - 2.816 x 2.089 (max measurements) (9'2" x 6'10" (ma - Currently used as an office with wood style flooring, UPVC double glazed window to rear elevation, ceiling light fitting, ample sockets, radiator and loft access (fully boarded) via hatch.
Bedroom Five - 2.541 x 2.112 (max measurements) (8'4" x 6'11" (ma - Set up as a dressing room, with inbuilt over the stairs storage cupboard that could easily be removed to provide space for a bed! Having fitted carpet, UPVC double glazed window to front elevation, radiator, ample sockets and ceiling light fitting.
Bathroom - 3.021 x 1.687 (9'10" x 5'6") - With a push flush WC, hand basin incorporated within fitted storage unit, panelled bath and separate walk-in corner shower with glass screen and door. Having half tiled walls, UPVC double glazed obscure glass window to rear elevation, ceiling light fitting and radiator.
Externally - Boasting a tarmac driveway to suit approximately three or four cars, with a part fence, part brick boundary.
To the rear, the garden faces South West meaning it enjoys the sun the entire day. Stepping out from either the kitchen or family/play room, you will find a paved patio ideal for seating or alternative garden furniture, leading to the lawn having a gravel pathway running centrally to the end where there is a second patio space, again perfect for garden furniture, and a barked embankment that could be made into a beautiful feature, leading to the gate accessing Merelake Way. There a variety of decorative shrubs, plants and bushes incorporated within sleepers or incorporated within the rockery each side of the gravel pathway. It is highly worthy of note that the property hosts an outside cold tap, outside hot tap (ideal for showering pets!) and external plug sockets.
Council Tax Band - The council tax band for this property is C.
Nb: Tenure - We have been advised that the property tenure is FREEHOLD, we would advise any potential purchasers to confirm this with a conveyancer prior to exchange of contracts.
Nb: Copyright - The copyright of all details, photographs and floorplans remain the possession of Stephenson Browne.
The information provided about this property does not constitute or form part of an offer or contract, nor may be it be regarded as representations. All interested parties must verify accuracy and your solicitor must verify tenure/lease information, fixtures & fittings and, where the property has been extended/converted, planning/building regulation consents. All dimensions are approximate and quoted for guidance only as are floor plans which are not to scale and their accuracy cannot be confirmed. Reference to appliances and/or services does not imply that they are necessarily in working order or fit for the purpose. Suitable as a retirement home.
Energy performance certificate - ask agent
Council TaxA payment made to your local authority in order to pay for local services like schools, libraries, and refuse collection. The amount you pay depends on the value of the property.Read more about council tax in our glossary page.
Ask agent
Wayside, Alsager
NEAREST STATIONS
Distances are straight line measurements from the centre of the postcode- Alsager Station0.5 miles
- Kidsgrove Station1.8 miles
- Longport Station4.5 miles
About the agent
Homewise is a family-run business and we have been helping people to find the right property for their needs for over 50 years. While our office is based in West Sussex, we help home-movers throughout England & Wales the country with our exclusive Home for Life Plan.
This plan incorporates the purchase of a Lifetime Lease which enables those aged 60 and over to secure their next property for less than the market value. By purchasing a Lifetime Lease, our customers benefit from paying a
Industry affiliations

Notes
Staying secure when looking for property
Ensure you're up to date with our latest advice on how to avoid fraud or scams when looking for property online.
Visit our security centre to find out moreDisclaimer - Property reference 8502_33080351. The information displayed about this property comprises a property advertisement. Rightmove.co.uk makes no warranty as to the accuracy or completeness of the advertisement or any linked or associated information, and Rightmove has no control over the content. This property advertisement does not constitute property particulars. The information is provided and maintained by Homewise, Covering Staffordshire & South Cheshire. Please contact the selling agent or developer directly to obtain any information which may be available under the terms of The Energy Performance of Buildings (Certificates and Inspections) (England and Wales) Regulations 2007 or the Home Report if in relation to a residential property in Scotland.
*This is the average speed from the provider with the fastest broadband package available at this postcode. The average speed displayed is based on the download speeds of at least 50% of customers at peak time (8pm to 10pm). Fibre/cable services at the postcode are subject to availability and may differ between properties within a postcode. Speeds can be affected by a range of technical and environmental factors. The speed at the property may be lower than that listed above. You can check the estimated speed and confirm availability to a property prior to purchasing on the broadband provider's website. Providers may increase charges. The information is provided and maintained by Decision Technologies Limited. **This is indicative only and based on a 2-person household with multiple devices and simultaneous usage. Broadband performance is affected by multiple factors including number of occupants and devices, simultaneous usage, router range etc. For more information speak to your broadband provider.
Map data ©OpenStreetMap contributors.





