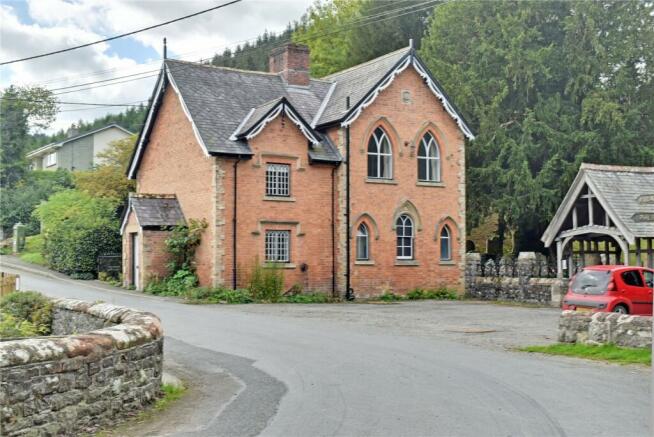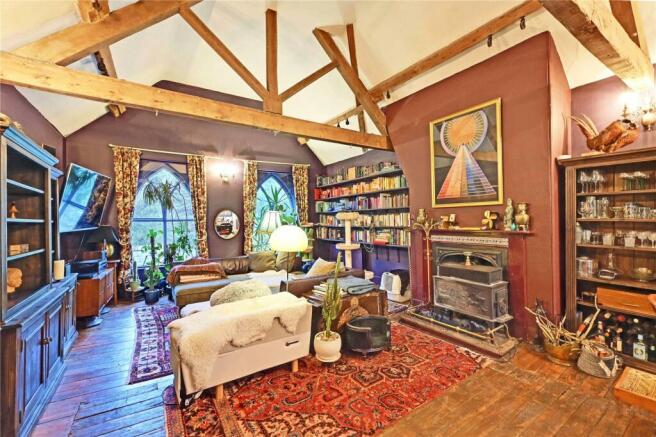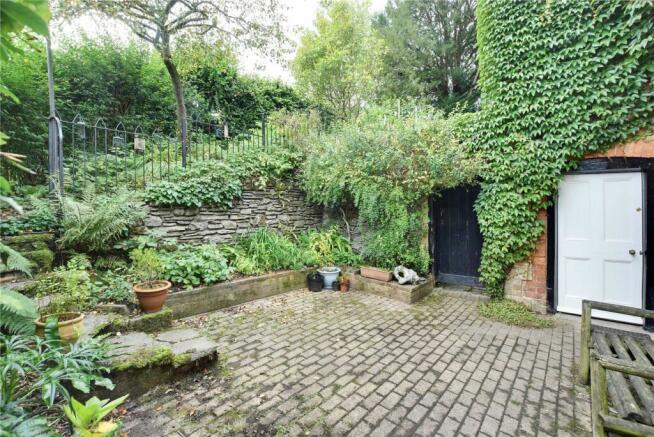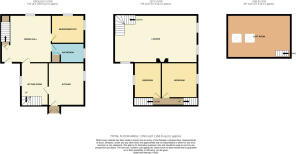Abbeycwmhir, Llandrindod Wells, Powys, LD1

- PROPERTY TYPE
Detached
- BEDROOMS
3
- BATHROOMS
1
- SIZE
Ask agent
- TENUREDescribes how you own a property. There are different types of tenure - freehold, leasehold, and commonhold.Read more about tenure in our glossary page.
Freehold
Key features
- 3 Bed Detached Grade II Listed Former School
- 3 Receptions
- First Floor Lounge with vaulted ceiling
- Bathroom
- Character Features
- Private Courtyard & with Sauna Cabin
- Set in a peaceful small Village
- Oil Fired Central Heating
- EPC Rating: E (42)
- Council Tax : Band E
Description
An imposing 1,764 ft² (163.9 m²) Grade II Listed former school built in 1857 from brick walls with a slate roof. It has oil-fired central heating, partial secondary glazing and briefly provides: - Ground Floor - Dining Hall, double Bedroom, Bathroom, Breakfast Room, Kitchen and Storm Porch; First Floor - 24’ x 16’ Lounge (off a separate wide stairs) and two Bedrooms; Second Floor - Attic Studio / Stores. In addition there is a private Courtyard, an enclosed yard with a Sauna Cabin, Log Store and oil tank, and a small elevated garden with a lawn. EPC - E (42)
HISTORY - The school was built in 1857 and bears the crest on the Eastern gable of Francis Aspinall Philips, whose family re-built the neighbouring St. Mary’s Church and The Hall. They also built a lake and a water turbine supplied electricity to the Hall and the original street lamp below the crest is believed to be the first in Radnorshire. The Philips family found the noise of the schoolchildren distracting so they built a second school in 1868 about ½-mile up the valley (closed 1969) and the original school was used as a Laundry for the Hall, before being converted by the vendor 30 years ago and it is now known as Cross Cottage. This property was Listed in 2004 “For its architectural interest as a well-preserved 19th Century school and school house retaining original character and detail, and for its contribution to the historic character of the village”.
Abbeycwmhir (meaning: Abbey in the Long Valley) is an historic small village set in a small sheltered valley in the beautiful Cambrian Mountains, named after the Cistercian Abbey that was founded there in 1143 and was planned to be the largest in Wales, but it was never completed and it was slighted in 1644 during the English Civil War. It has a traditional public house (The Happy Union), a sub-Post Office, Church, Community Centre and Village Green (located within 50 yards and originally the garden for the school, with picnic benches, lawns and ornamental trees). This is a peaceful, secluded village that is only accessed off minor roads and is surrounded by beautiful hills and woodland. It is a popular destination for walkers, being on Glyndwr’s Way (132 mile National Trail) and there are many other great walks. Cross Cottage is located on the Village Square next to St. Mary’s Church, opposite the pub and a school bus runs from here. There is a Primary School and Service Station (with a Nisa Shop and Café at Crossgates (5½ miles), Penybont Railway Station is 6 miles, the historic market town of Rhayader is 6½ miles to the West and the County Town and Spa resort of Llandrindod Wells is 9 miles South. Together they provides a good range of shopping and business facilities, Tesco Superstore, Aldi Supermarket, secondary school, Hospital, Theatre, active U3A, two sports centres, indoor and outdoor bowls, and an historic 18-hole golf course. The City of Hereford, coastal resort of Aberystwyth and Shrewsbury are all about a 1¼-hour drive (Note - All times are dependent on traffic and any new WAG speed limits). In the Rightmove surveys of 2017, 2019, 2020 and 2021 Llandrindod Wells was declared the “Happiest Town in Wales”.
Dining Hall
4.34m x 3.86m
Having a substantial entrance door from the Courtyard, part quarry tiled floor, two radiators, large secondary glazed Gothic window to North (overlooking the Churchyard), a large borrowed light from the West, enclosed staircase up to the Lounge, understairs cupboard and doors to the Bathroom, Breakfast Room and
Bedroom 1 / Study
3.3m x 2.84m
Having a telephone point, radiator, large secondary glazed Gothic window to North and small window to East.
Bathroom
Having a white suite incorporating toilet, pedestal wash basin and panelled bath with an electric shower and concertina glazed screen over, together with tiled surrounds, quarry tiled floor, linen cupboard, wall cupboard and obscure glazed Gothic window to East (Not secondary glazed).
First Floor - Lounge / Living Room
7.34m x 4.98m
Approached over its own wide Oak staircase and having a high vaulted ceiling with exposed roof trusses, four windows to East, South and West, a large wood burning stove with a cast iron and tiled surround, polished pine floor boards, four radiators, book shelves and television point.
Breakfast Room
2.97m x 2.74m
Having a flagstone floor, radiator, understairs cupboard, two windows to West, winding staircase to first floor and door to
Storm Porch
Having a quarry tiled floor, cloak hooks and a pair of doors to South.
Kitchen
3.68m x 3.6m
Having two pine base cupboards, two built-in larder cupboards with pine doors (set in alcoves either side of the chimney breast), work tops, Asterite 1½-bowl sink, integrated ceramic hob and electric oven (new in 2023), plumbing for a washing machine and dishwasher, flagstone floor, brick alcove chimney, Worcester Greenstar oil-fired condensing combi-boiler, window to East and door to
First Floor Cottage Landing
Approached over a winding stairs with a window to West.
Bedroom 2
3.5m x 2.7m
Having a radiator, painted floorboards, cast iron feature fireplace and window to West. Note currently used as a study.
Bedroom 3
3.6m x 2.7m
Having a radiator, cast iron feature fireplace, window to East, polished pine floor, understairs cupboard, built-in wardrobe and hanging rail to alcove with shelf over.
Second Floor
Approached over a very steep staircase with a trapdoor hatch.
Attic Studio / Stores
3.8m x 3.25m
Having a vaulted ceiling, two Velux roof lights to West, exposed purlins, bookshelves, partitioned storage area and painted chipboard floor.
Outside
Cross Cottage has a small forecourt with decorative wrought iron railings containing its name and a matching gate leads to a private courtyard on the South-western side with screen hedging, brick paving, raised flower borders and steps rise up to an elevated garden area with a small lawn, flowers and screen hedging. A door from the patio leads to an enclosed paved yard with a PVC bunded oil tank, an open fronted log store and a Sauna Cabin (Cost over £7,000 in 2023)
Services
Mains electric, water, telephone and drainage. Oil central heating. Note - The Agents have not tested the installations.
Tenure
This property is Freehold
Fixtures & Fittings
mentioned in this brochure are included in the price.
Local Authority
Powys County Council, County Hall, Llandrindod Wells, LD1 5LG Tel:
Council Tax
Band E ( £2,467.70 for 2024 / 2025 )
Brochures
ParticularsCouncil TaxA payment made to your local authority in order to pay for local services like schools, libraries, and refuse collection. The amount you pay depends on the value of the property.Read more about council tax in our glossary page.
Band: E
Abbeycwmhir, Llandrindod Wells, Powys, LD1
NEAREST STATIONS
Distances are straight line measurements from the centre of the postcode- Pen-y-bont Station4.9 miles
About the agent
Morgan & Co was established in 1991 by Trevor Morgan, who has over 22 years experience in the Mid Wales property market. We offer a professional yet personal service.
In addition to selling town and village properties within a 30 mile radius of Llandrindod Wells, we specialise in selling country properties, smallholdings and farms throughout Powys. We also carry out valuations for probate and family division.
We operate a Realistic Pricing Policy. This means that rather tha
Industry affiliations



Notes
Staying secure when looking for property
Ensure you're up to date with our latest advice on how to avoid fraud or scams when looking for property online.
Visit our security centre to find out moreDisclaimer - Property reference MOR240045. The information displayed about this property comprises a property advertisement. Rightmove.co.uk makes no warranty as to the accuracy or completeness of the advertisement or any linked or associated information, and Rightmove has no control over the content. This property advertisement does not constitute property particulars. The information is provided and maintained by Morgan & Co, Llandrindod Wells. Please contact the selling agent or developer directly to obtain any information which may be available under the terms of The Energy Performance of Buildings (Certificates and Inspections) (England and Wales) Regulations 2007 or the Home Report if in relation to a residential property in Scotland.
*This is the average speed from the provider with the fastest broadband package available at this postcode. The average speed displayed is based on the download speeds of at least 50% of customers at peak time (8pm to 10pm). Fibre/cable services at the postcode are subject to availability and may differ between properties within a postcode. Speeds can be affected by a range of technical and environmental factors. The speed at the property may be lower than that listed above. You can check the estimated speed and confirm availability to a property prior to purchasing on the broadband provider's website. Providers may increase charges. The information is provided and maintained by Decision Technologies Limited. **This is indicative only and based on a 2-person household with multiple devices and simultaneous usage. Broadband performance is affected by multiple factors including number of occupants and devices, simultaneous usage, router range etc. For more information speak to your broadband provider.
Map data ©OpenStreetMap contributors.




