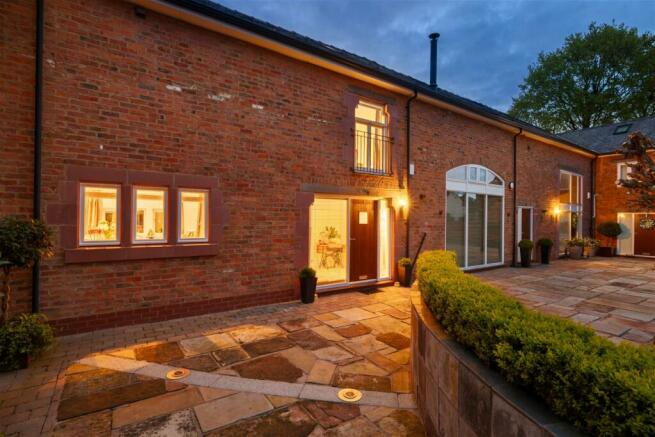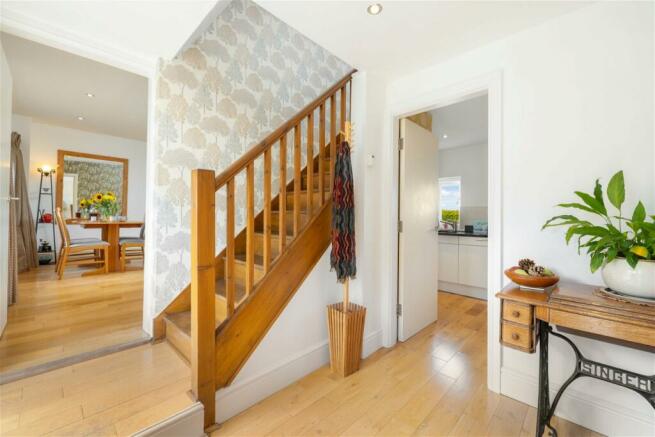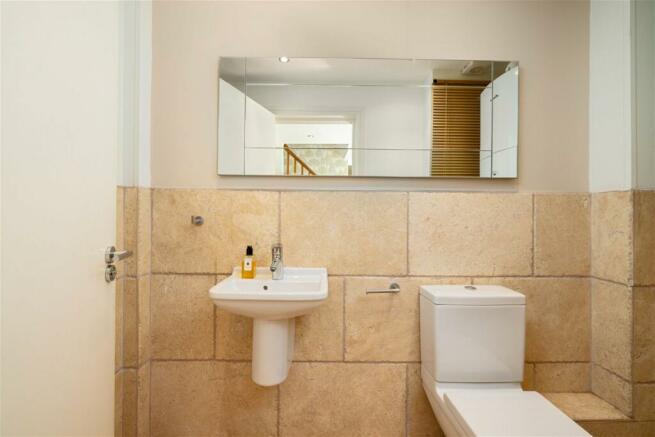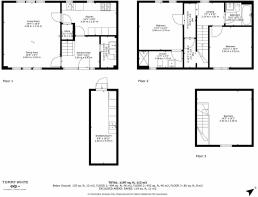Private residence within a rural, peaceful setting in Lymm

- PROPERTY TYPE
Barn Conversion
- BEDROOMS
3
- BATHROOMS
2
- SIZE
Ask agent
- TENUREDescribes how you own a property. There are different types of tenure - freehold, leasehold, and commonhold.Read more about tenure in our glossary page.
Freehold
Key features
- Beautifully presented barn conversion
- Select courtyard setting
- Three double bedrooms, ensuite and luxury bathroom
- Beautiful countryside views across Manchester and Pennines
- Garage, and two car parking spaces
- Ideal lock up and leave
- See Tommy's video tour and reference TW0645
Description
4 Agden Hall Farm, Agden Lane, Lymm, WA13 0TZ
Situated on the crest of Agden Brow surrounded by rolling Cheshire countryside, overlooking the Pennines and the ever-evolving skyline of Manchester, your peaceful paradise awaits at Agden Hall Farm. This beautiful building originally dating back to 1587, was fully restored in 2003 to this wonderful collection of just 7 dwellings.
Accessed by turning off Agden Lane, down a private road where trees line your path either side, beyond the gates is allocated parking as well as a garage wide enough to fit a car inside and ideal for storage. Sense the separation from the wider world, as life’s stresses begin to slip away, as you savour the breathtakingly verdant views from outside your doorstep.
Coming through into the hallway, which is so warm and welcoming. Natural light floods through the oversized paned window and oak flooring flows into every direction. From here you can easily freshen up in the downstairs W/C. Reclaimed oak beams remind you of the deep history.
Turning left, enter the spacious living room. Overflowing with light, neutral, calming tones epitomise the décor in this room throughout the home. The current owner has furnished the room into two areas, with space for a dining table seating six on one side, and a comfy lounge area on the other side. Being a large room, this space is versatile enough adapt to your individual living needs.
Follow the easy flow of the home through from the living room into the kitchen, where the traditional oak flooring continues underfoot. Built-in pantry storage is bountiful and there is plenty space for all your culinary essentials behind clean white cabinetry. Black granite countertops provide a modern and practical preparation space, more of those stunning rural views extend from both windows out towards rolling countryside. Appliances in here include double eye level ovens, integrated dishwasher, fridge/freezer and gas hob with extractor.
Arriving back to the entrance hall from the kitchen, ascend the stairs to the first-floor landing, catching another glimpse of outside through the window.
Off the landing, is the second bedroom, sumptuously sized to fit a king size bed and brimming with light from the Juliet balcony overlooking the courtyard.
Next, is the main bathroom featuring a white Duravit wash basin, w/c, and tile enclosed bathtub to soak and relax in.
Across the landing, step into the luxuriously sized Primary suite where high vaulted beamed ceilings create a light and airy space to relax in, soft carpet warms underfoot and two windows facing west offer peaceful views to outside. There is also a Velux window with remotely operated blackout blind.
The ensuite which is wrapped in travertine tiles features a wash basin, w/c, and walk in rainfall shower. High beamed ceilings continue, and a Velux window provides lots of light.
Continuing along the landing you’ll find another small set of stairs taking you up to the third bedroom with vaulted ceilings and exposed trusses. Another Velux window offers lots of light, and storage can be found within the eaves. Although originally designed as a third bedroom, this room would make a great office or studio space to work within.
Across the courtyard outside there is a large storage room with plumbing for a washing machine, and dryer making a handy utility room, there is also electric power supply, and additional storage in the loft above.
The shared grounds of Agden Hall Farm constitute a safe and secure community and are immaculately kept providing an enriching outdoor environment to enjoy without the worry of needing to maintain it.
Take a long stroll around the rural countryside, chat with your friendly neighbours on your evening walk and embrace the sense of community here at Agden Hall Farm.
Beyond your peaceful paradise you will find an abundance of amenities in the village centre of Lymm which is only a 5-minute drive. Enjoy a spot of refreshment at The Church Green or treat yourself to something chic at Bird & Bay. Aside from Lymm, you are within easy reach of so many surrounding towns with enchanting and thriving high streets.
Commuting is so convenient, just ten minutes from the A56, M56 and M6 motorway links, whilst Warrington Bank Quay is the nearest mainline rail link and only a ten-minute drive away for connections into Manchester, Liverpool and London. For international travel, Manchester Airport is under nine miles away and can be reached within fifteen minutes on a good run.
To arrange a visit, please call using reference TW0645
Good to know:
Tenure – Freehold
Service Charge – £156 PCM includes maintenance of all communal services, grounds and buildings and communal insurance.
Drainage – Klargester Bio-Disc Tank
LPG Supply
Refuse Room
** Whilst every effort has been taken to ensure the accuracy of the fixtures and fittings mentioned throughout, items included in sale are to be discussed at the time of offering. **
- COUNCIL TAXA payment made to your local authority in order to pay for local services like schools, libraries, and refuse collection. The amount you pay depends on the value of the property.Read more about council Tax in our glossary page.
- Band: E
- PARKINGDetails of how and where vehicles can be parked, and any associated costs.Read more about parking in our glossary page.
- Garage,Allocated
- GARDENA property has access to an outdoor space, which could be private or shared.
- Yes
- ACCESSIBILITYHow a property has been adapted to meet the needs of vulnerable or disabled individuals.Read more about accessibility in our glossary page.
- Ask agent
Private residence within a rural, peaceful setting in Lymm
NEAREST STATIONS
Distances are straight line measurements from the centre of the postcode- Hale Station3.5 miles
- Ashley Station3.7 miles
- Altrincham Station3.8 miles
About the agent
eXp UK are the newest estate agency business, powering individual agents around the UK to provide a personal service and experience to help get you moved.
Here are the top 7 things you need to know when moving home:
Get your house valued by 3 different agents before you put it on the market
Don't pick the agent that values it the highest, without evidence of other properties sold in the same area
It's always best to put your house on the market before you find a proper
Notes
Staying secure when looking for property
Ensure you're up to date with our latest advice on how to avoid fraud or scams when looking for property online.
Visit our security centre to find out moreDisclaimer - Property reference S945222. The information displayed about this property comprises a property advertisement. Rightmove.co.uk makes no warranty as to the accuracy or completeness of the advertisement or any linked or associated information, and Rightmove has no control over the content. This property advertisement does not constitute property particulars. The information is provided and maintained by eXp UK, North West. Please contact the selling agent or developer directly to obtain any information which may be available under the terms of The Energy Performance of Buildings (Certificates and Inspections) (England and Wales) Regulations 2007 or the Home Report if in relation to a residential property in Scotland.
*This is the average speed from the provider with the fastest broadband package available at this postcode. The average speed displayed is based on the download speeds of at least 50% of customers at peak time (8pm to 10pm). Fibre/cable services at the postcode are subject to availability and may differ between properties within a postcode. Speeds can be affected by a range of technical and environmental factors. The speed at the property may be lower than that listed above. You can check the estimated speed and confirm availability to a property prior to purchasing on the broadband provider's website. Providers may increase charges. The information is provided and maintained by Decision Technologies Limited. **This is indicative only and based on a 2-person household with multiple devices and simultaneous usage. Broadband performance is affected by multiple factors including number of occupants and devices, simultaneous usage, router range etc. For more information speak to your broadband provider.
Map data ©OpenStreetMap contributors.




