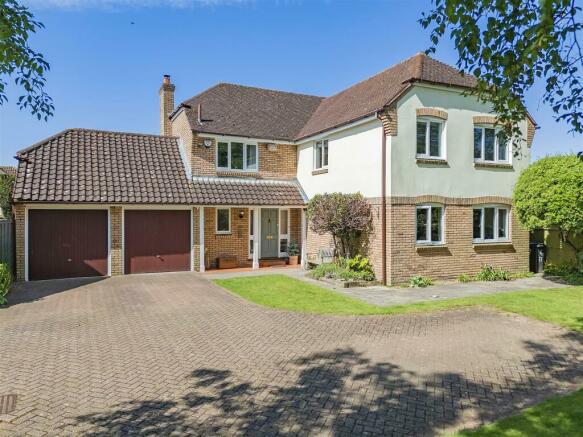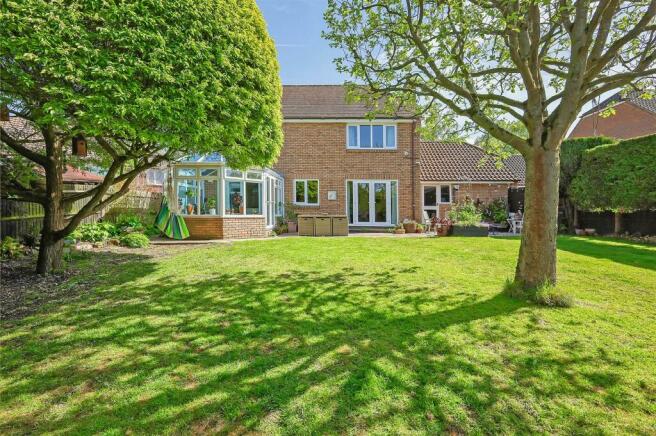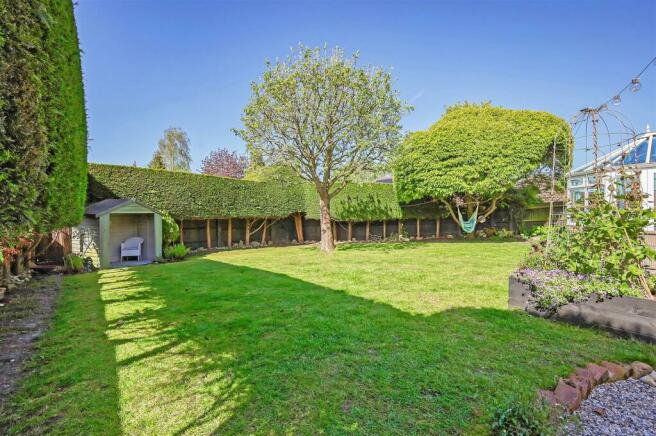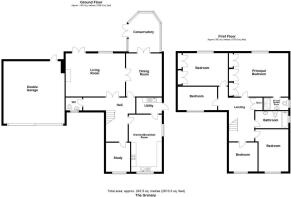The Granary, Roydon, Harlow

- PROPERTY TYPE
Detached
- BEDROOMS
5
- BATHROOMS
2
- SIZE
Ask agent
- TENUREDescribes how you own a property. There are different types of tenure - freehold, leasehold, and commonhold.Read more about tenure in our glossary page.
Freehold
Description
The property sits fairly central on its 0.20 acre plot with local shops and amenities, the pretty village green, church and main-line station right on the doorstep.
Location - Roydon is a charming and popular commuter village, situated on the Hertfordshire/Essex border, well located for the neighbouring towns of Epping and Harlow that offer a comprehensive range of shopping and leisure activities.
Local village amenities include: Morrisons convenience store/post office, pharmacy, pub/ restaurants, church, playing fields/tennis courts, village primary school and a main-line station.
Approximate distance and journey times: Roydon station (Stansted Express Line): Liverpool Street 33 minutes, Cambridge 55 minutes. By road: Epping tube station 8 miles, Stansted airport 18 miles.
The M11, M25 and the A10 are also within a comfortable distance for travel by road.
There are several well-regarded state and private schools within easy reach:
Haileybury 5 miles, St. Edmunds College 13 miles. Bishop's Stortford College 12.5 miles.
The Property - Internally, the house is beautifully presented throughout and benefits from all modern-day conveniences, with a most practical layout for a growing family.
The accommodation in brief offers: A welcoming and spacious reception hall, living room with attractive open fireplace and French doors that open onto the garden. The formal dining room is adjacent and wide double doors interconnect these two rooms to enable a more open space if required, handy for entertaining and family get-togethers. The dining room opens to a conservatory, allowing the enjoyment of the lovely rear garden, even in inclement weather. There is also a beautifully fitted kitchen breakfast room, with integrated appliances and granite work surfaces. Completing the ground floor there is a study with bespoke fitted furniture. separate utility room and guest cloakroom/w.c.
Upstairs there are five generous bedrooms, the principal bedroom having en-suite facilities and a family bathroom.
Externally there are well tended, mature gardens to both front and rear, with a large block paved driveway providing plenty of parking which in turn leads to a double width garage.
Accommodation - Front door opening to:
Reception Hall - Welcoming and spacious with stairs rising to the first floor. Under stairs cupboard. Radiator. Door to :
Guest Cloakroom/W.C - White suite comprising: Low level flush w.c. and pedestal hand basin. Double glazed frosted window. Ceramic tiled floor.
Living Room - 5.90m x 4.11m (19'4" x 13'5") - Lovely room, with wide French double glazed doors giving access to the rear garden. Open fire with surround, granite hearth and attractive cast iron insert. Two radiators. Double doors opening to:
Dining Room - 4.28m x 3.53 (14'0" x 11'6") - Wide double glazed doors opening to the conservatory. Radiator.
Conservatory - Upvc double glazed construction on a wide brick base. Two electric 'Dimplex' panel radiators. Ceiling light incorporating a fan. Ceramic tiled floor. Double doors to the rear garden. All windows have opening transoms.
Kitchen Breakfast Room - 3.96m x 3.12m (12'11" x 10'2") - Beautifully fitted with a range of modern wall and base cabinets in complementary soft green and cream hues with granite work surfaces and matching up-risers. Twin inset 'Blanco' stainless steel sinks with mixer tap. Two larder units housing tall side by side fridge and freezer. Integrated dishwasher. Built-in range style double oven/grill with six ring gas hob over and stainless steel splash-back. Brushed steel illuminated extractor fan above. Radiator. Tiled floor. Plenty of space for a table and chairs. Dual aspect double glazed windows to front and side. Door to:
Utility Room - 2.59m x 1.64m (8'5" x 5'4") - Range of wall and base units with work surface over and tiled splash-backs. Inset stainless steel sink. Cupboard housing gas fired boiler. Space and plumbing for washing machine and tumble dryer. Tiled floor. Door to outside.
Study - 2.92m x 2.21m (9'6" x 7'3") - Double glazed window overlooking the front garden. Extensive range of bespoke fitted office furniture including desk, books shelves and storage cupboards. Radiator.
First Floor - Landing with double glazed window to side aspect. Double doors to large airing cupboard with shelving and pre-lagged hot water cylinder. Doors off to bedroom accommodation and family bathroom.
Principal Bedroom - 4.42m x 4.09m (14'6" x 13'5") - (Measured up to wardrobes) Double glazed window overlooking the rear garden. Bespoke bank of built-in wardrobe cupboards to one wall. Radiator. Door to:
En-Suite Shower Room - 2.69m x 1.68m (8'9" x 5'6") - Fitted with a modern suite: Double width shower cubicle with glazed screen and door. Vanity wash hand basin with counter top and cupboard below. Low level w.c. with concealed cistern. Complementary tiling to walls and floor. Wall mounted mirror. Built-in tall cabinet. Chrome heated towel rail. Double glazed frosted window.
Bedroom Two - 3.80m x 3.18m (12'5" x 10'5") - (Measured up to wardrobes) Double glazed window to rear. Radiator. Bespoke bank of built-in wardrobe cupboards to one wall.
Bedroom Three - 3.97m x 2.53m (13'0" x 8'3") - Double glazed window to front. Radiator. Loft access hatch.
Bedroom Four - 3.45m x 2.56m (11'3" x 8'4") - Double glazed window to front. Radiator.
Bedroom Five - 2.90m x 2.56m (9'6" x 8'4") - Double glazed window to front. Radiator.
Family Bathroom - 3.2m x 1.68m (10'5" x 5'6") - White suite comprising: Tiled panel enclosed bath with shower above and glazed shower screen. Low level w.c. with concealed cistern. Vanity wash hand basin with counter top and storage cupboards below. Ceramic tiled floor. Heated towel rail. Part tiled walls and tiled floor. Extractor fan. Double glazed frosted window.
Exterior - Sitting fairly central to its plot, the house benefits from good size, well -tended front and rear gardens. The property is approached by a block paved driveway, initially shared with one immediate neighbour, then opening up to a large private drive with parking for several vehicles. This provides access to the double garage. The pretty front garden is well screened by mature hedging and mainly laid to lawn with a variety of planting and mature trees. Gated side access to the rear garden.
Double Garage - 5.19m x 5.02m (17'0" x 16'5") - With twin up and over doors. Eaves storage. Power and light connected. Personal door to rear garden. The garage has its own 40amp power supply and independent circuit. Ideal for installing electric car charging points if required..
Rear Garden - Fully enclosed south-westerly aspect rear garden. To the immediate rear of the house there is a paved patio area. The remainder is predominantly laid to lawn with mature planting offering a high degree of seclusion and privacy. Rear access gate. There is a small timber summer house to remain.
Services - Mains services are connected: mains water, sewerage, electric. Gas fired central heating (untested)
Broadband & mobile phone coverage can be checked at
Brochures
The Granary, Roydon, HarlowBrochureCouncil TaxA payment made to your local authority in order to pay for local services like schools, libraries, and refuse collection. The amount you pay depends on the value of the property.Read more about council tax in our glossary page.
Band: G
The Granary, Roydon, Harlow
NEAREST STATIONS
Distances are straight line measurements from the centre of the postcode- Roydon Station0.0 miles
- Rye House Station1.4 miles
- St. Margarets (Herts) Station1.8 miles
About the agent
On a personal note….
On Monday 25th October 1999, a life long ambition came true for me, as Oliver Minton Estate Agents opened for business in Stanstead Abbotts. I started my career in estate agency 14 years ago and stood down as Branch Manager of the Ware branch of Halifax Property Services in August 1999, in order to devote my time to the setting up of the new business.
After 4 highly successful years in Stanstead Abbotts as the first specialist village-based local estate
Industry affiliations

Notes
Staying secure when looking for property
Ensure you're up to date with our latest advice on how to avoid fraud or scams when looking for property online.
Visit our security centre to find out moreDisclaimer - Property reference 33083900. The information displayed about this property comprises a property advertisement. Rightmove.co.uk makes no warranty as to the accuracy or completeness of the advertisement or any linked or associated information, and Rightmove has no control over the content. This property advertisement does not constitute property particulars. The information is provided and maintained by Oliver Minton, Stanstead Abbotts. Please contact the selling agent or developer directly to obtain any information which may be available under the terms of The Energy Performance of Buildings (Certificates and Inspections) (England and Wales) Regulations 2007 or the Home Report if in relation to a residential property in Scotland.
*This is the average speed from the provider with the fastest broadband package available at this postcode. The average speed displayed is based on the download speeds of at least 50% of customers at peak time (8pm to 10pm). Fibre/cable services at the postcode are subject to availability and may differ between properties within a postcode. Speeds can be affected by a range of technical and environmental factors. The speed at the property may be lower than that listed above. You can check the estimated speed and confirm availability to a property prior to purchasing on the broadband provider's website. Providers may increase charges. The information is provided and maintained by Decision Technologies Limited. **This is indicative only and based on a 2-person household with multiple devices and simultaneous usage. Broadband performance is affected by multiple factors including number of occupants and devices, simultaneous usage, router range etc. For more information speak to your broadband provider.
Map data ©OpenStreetMap contributors.




