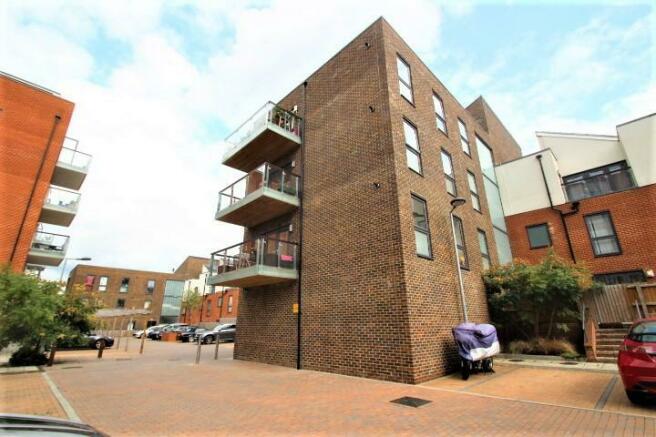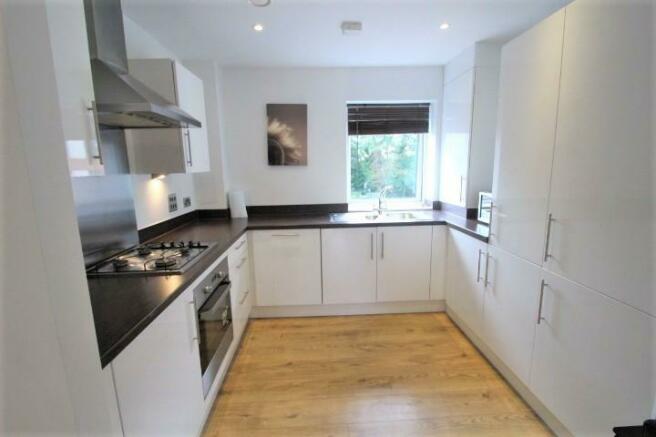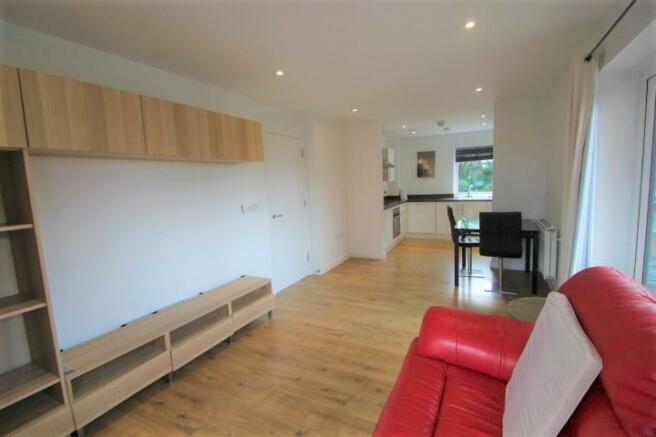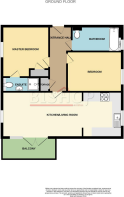Ridge Place, Orpington, Kent, BR5 3FL

Letting details
- Let available date:
- Now
- Deposit:
- Ask agentA deposit provides security for a landlord against damage, or unpaid rent by a tenant.Read more about deposit in our glossary page.
- Min. Tenancy:
- Ask agent How long the landlord offers to let the property for.Read more about tenancy length in our glossary page.
- Let type:
- Long term
- Furnish type:
- Ask agent
- Council Tax:
- Ask agent
- PROPERTY TYPE
Flat
- BEDROOMS
2
- BATHROOMS
1
- SIZE
Ask agent
Key features
- 2ND FLOOR APARTMENT
- TWO DOUBLE BEDROOMS
- EN-SUITE AND BATHROOM SUITE
- DOUBLE GLAZING AND GAS CENTRAL HEATING
- MODERN FITTED KICHEN WITH APPLIANCES
- ALLOCATED PARKING
- WALKING DISTANCE OF THE NUGENT
- WALKING DISTANCE OF ST MARY CRAY
- GATED DEVELOPMENT
- COUNCIL TAX BAND C
Description
ENTRANCE HALL
Radiator, video entryphone system, wood flooring, cupboard housing washing machine.
RECEPTION ROOM
18' 0'' x 10' 1'' (5.52m x 3.1m)
Wood flooring, shelving, double glazed window, double glaqzed patio doors leading to balcony, telephone point, sofa, table and chairs. Open plan to kitchen:-
MODERN FITTED KITCHEN
9' 9'' x 8' 3'' (2.98m x 2.55m)
A modern fitted White Gloss kitchen with a range of matching wall and base units and work tops over, built in gas oven and gas hob with extractor hood over, stainless steel sink unit with mixer tap and drainer, built in fridge freezer, buiilt in dishwasher, cupboard housing boiler, wood flooring, double glazed window to side.
BEDROOM ONE
11' 4'' x 10' 7'' (3.47m x 3.25m)
Double glazed window, wardrobe cupboard, carpet, radiator. Door to:-
BEDROOM TWO
12' 4'' x 8' 11'' (3.77m x 2.73m)
Double glazed window, carpet, radiator.
EN-SUITE SHOWER ROOM
Shower cubicle, sink unit, heated towel rail, low level wc, tiled floor, electric shaver point.
BATHROOM SUITE
Panelled bath with shower attachment and shower screeen, tiled floor, sink inset shelf unit, low level wc, frosted double glazed window , tiled floor, heated towel rail.
BALCONY
Glass enclosed balcony, decked.
ALLOCATED PARKING SPACE
Car parking space 21.
Council TaxA payment made to your local authority in order to pay for local services like schools, libraries, and refuse collection. The amount you pay depends on the value of the property.Read more about council tax in our glossary page.
Band: C
Ridge Place, Orpington, Kent, BR5 3FL
NEAREST STATIONS
Distances are straight line measurements from the centre of the postcode- St. Mary Cray Station0.5 miles
- Orpington Station1.7 miles
- Petts Wood Station1.8 miles
About the agent
Bishop Estates in Orpington is an independent family run business with over 30 years of experience within in the local property market. Our team of dedicated staff will ensure that they do their utmost to ensure your property search and move is as seamless as possible.
Bishop Estates also has a large portfolio of managed and introduction only properties. With an up to date database of local healthcare professionals looking for rental properties we are able to offer a great rental pack
Notes
Staying secure when looking for property
Ensure you're up to date with our latest advice on how to avoid fraud or scams when looking for property online.
Visit our security centre to find out moreDisclaimer - Property reference 458694. The information displayed about this property comprises a property advertisement. Rightmove.co.uk makes no warranty as to the accuracy or completeness of the advertisement or any linked or associated information, and Rightmove has no control over the content. This property advertisement does not constitute property particulars. The information is provided and maintained by Bishop Estate Agents, Orpington. Please contact the selling agent or developer directly to obtain any information which may be available under the terms of The Energy Performance of Buildings (Certificates and Inspections) (England and Wales) Regulations 2007 or the Home Report if in relation to a residential property in Scotland.
*This is the average speed from the provider with the fastest broadband package available at this postcode. The average speed displayed is based on the download speeds of at least 50% of customers at peak time (8pm to 10pm). Fibre/cable services at the postcode are subject to availability and may differ between properties within a postcode. Speeds can be affected by a range of technical and environmental factors. The speed at the property may be lower than that listed above. You can check the estimated speed and confirm availability to a property prior to purchasing on the broadband provider's website. Providers may increase charges. The information is provided and maintained by Decision Technologies Limited. **This is indicative only and based on a 2-person household with multiple devices and simultaneous usage. Broadband performance is affected by multiple factors including number of occupants and devices, simultaneous usage, router range etc. For more information speak to your broadband provider.
Map data ©OpenStreetMap contributors.




