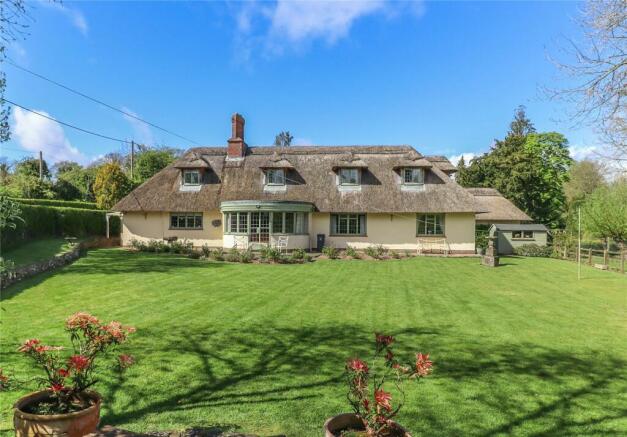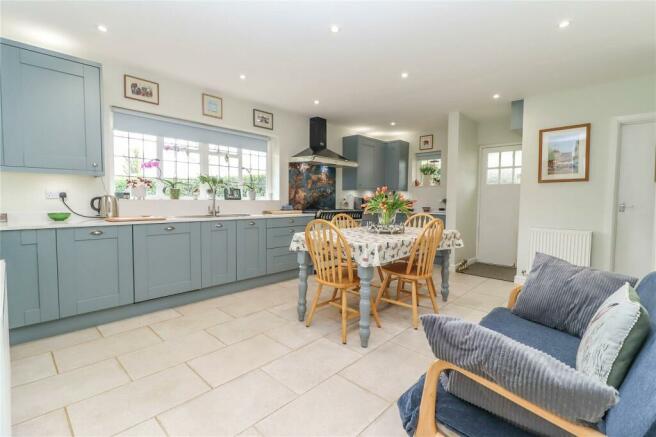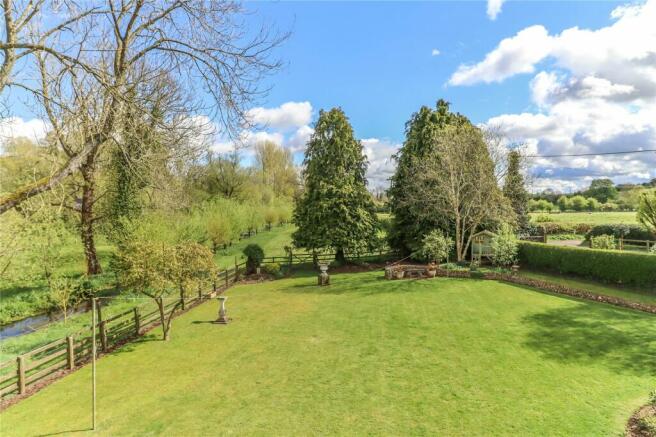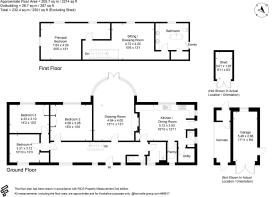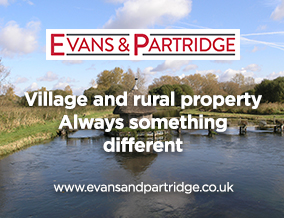
Upper Clatford, Andover, Hampshire, SP11

- PROPERTY TYPE
Detached
- BEDROOMS
4
- BATHROOMS
2
- SIZE
Ask agent
- TENUREDescribes how you own a property. There are different types of tenure - freehold, leasehold, and commonhold.Read more about tenure in our glossary page.
Freehold
Key features
- Reception hall with cloakroom
- Large drawing room - Spacious modern Kitchen / Dining Room
- Three ground floor double bedrooms
- Principal first floor bedroom and bathroom with sitting/dressing area.
- Beautiful garden with open views - Plot extends to about 0.4 acres
- Rural setting in walking distance of two popular villages
Description
A unique cottage style property with cream washed elevations beneath a water reed thatched roof. The spacious and well-presented accommodation includes a large reception hall with oak staircase to the first floor, a well-proportioned drawing room with fireplace and full width bay window overlooking the main garden. There is a beautifully appointed luxury modern kitchen dining room, ideal for entertaining, with larder and boiler room/laundry.
To the other end of the main hall, two large double bedrooms and a fourth bedroom/study. there is also a shower room and two WCs on the ground floor. The first floor can be used as the main bedroom suite, with a spacious central landing/dressing area where there are currently two single beds for visitors. At one end of this room there is a spacious principal double bedroom and to the other a large principal bathroom. Outside, the property is approached off a long drive widening to extensive parking. In the front there is a garage/workshop and dog run. The main beautifully landscaped garden extends to the rear of the property with a southerly orientation and open views over adjoining water meadows and a tributary of the River Anton.
The property is situated in the village of Upper Clatford which has a public house, church and village hall, with everyday necessities being purchased at the Post Office/store in the neighbouring village of Goodworth Clatford. Andover, approximately 1½ miles away, offers a comprehensive range of shopping, educational and leisure facilities, as well as a mainline railway station providing fast services to Waterloo. The A303 is close at hand allowing convenient road access to London and the West Country and the cathedral cities of Winchester and Salisbury are both within 20 minutes’ drive. There is also an excellent choice of private schools in the area: Farleigh, Cheam, St Gabriel’s, Winchester College, St Swithun’s and Pilgrims as well as Peter Symonds College in Winchester.
Porch
Thatched roof with supports on brick plinths. Overhead light. Quarry tile floor. Panelled latch door into:
Reception Hall
(Large and impressive) Beautifully crafted solid White Oak staircase with balustrade rising to galleried landing, double height ceiling above and light point for chandelier. Three leaded windows to front aspect. Oak flooring. Three pendant light points. Panel doors to:
Cloakroom 1
Low level WC. Leaded glazed window to front aspect. Pendant light point.
Drawing Room
(Large reception room) Featuring a substantial full width leaded bay window with central French doors opening onto the terrace with stunning views over the garden towards the adjoining water meadow and countryside. Brick/tile open fireplace with brick edged hearth. Two pendant light points.
Kitchen / Dining Room
(Fully modernised and well appointed) Stainless steel 1½ bowl sink unit with mixer tap and drainer. Extensive quartz work surfaces with similar upstand and window sills. Comprehensive range of high and low level cupboards, drawers, deep pan drawers and glazed display cabinet with light. Under-counter lighting. Richmond Deluxe Stoves two oven range (nearly new) with seven ring hob over, patterned glass splash back and Stoves extractor hood above. Integrated Bosch dishwasher and recycling area. Picture window with views over the main garden and water meadows beyond. Leaded window to side aspect. Ceramic tiled floor. Rear of chimney breast with cupboard to side. Part glazed door to side covered area and main garden. Further doors to laundry/freezer room, larder and WC.
Larder
Leaded window to front aspect. Shelving. Ceiling light point.
Laundry / Freezer Room
Plumbing for washing machine with room above to stack dryer. Water softener. Worcester wall hung mains gas fired boiler. Shelving. Ceiling light point.
Cloakroom 2
Low level WC with cupboard above. Obscure glazed window to side aspect.
Bedrooms 2
(Large double bedroom) Picture window with views over the main garden to water meadow beyond. Built-in double wardrobes. Pendant light point.
Inner Hall
Pendant light point. Doors to bedrooms three and four.
Bedroom 3
(Large double bedroom) Picture window to rear aspect with views over the garden. Pendant light point. Wardrobe
Bedroom 4
(Double bedroom) Window to front aspect. Pendant light point. Wardrobe.
Shower Room
Pedestal wash hand basin. Frameless glass screen into walk-in shower cubicle. Chrome towel radiator. Window to front aspect. LED down lights. Shaver socket. Stone effect flooring.
Galleried Landing
Detailed White Oak balustrade overlooking reception hall. Wall light point. Oak flooring. Panel door into principal bedroom. Opening into:
Sitting / Dressing Area
(Good size) Dormer window to rear aspect with views over the surrounding countryside. Pendant light point. Loft hatch. Passageway and door leading to principal bathroom.
Principal Bedroom
(Large dual aspect double bedroom with adjoining dressing area) Bedroom: Windows to front and side aspect with attractive views. Pendant light point. Dressing Room: Window to rear aspect with open views. Cupboards. Down lighters.
Principal Bathroom
Marble sill with similar upstand and two inset basins, mirror above, shaver socket, cupboards beneath. Four claw roll top bath with mixer tap/shower attachment. Low level WC. Eaves cupboard. Airing cupboard. Window to rear aspect with open views. Pendant light point. Loft hatch. Down lighters. Extractor fan.
OUTSIDE
Driveway / Front
Splayed access off lane onto an impressive long shingle drive with five bar gate, hedging to side, grass/mature trees and shrubs to the opposite side. The drive widens in front of the house providing comprehensive parking, well enclosed by hedging. Gated access to either side of the house leads into:
Main Rear Garden
(Southerly aspect) Crazy paved stone terrace with well stocked surrounding rose, lavender and flower borders. Steps down onto a level lawn from where beautiful open views are enjoyed over the water meadows. Flint retaining wall dividing an upper lawn area with Wendy house and silver birch tree. Flint wall and paved seat. The roadside boundary is screened by hedging, the other boundaries are post and rail/stock fencing affording beautiful open views. Timber shed.
Outbuilding
Thatched garage/workshop with adjoining dog run. Light and power connected.
Services
Mains water, electricity and gas. Private drainage. Note: No household services or appliances have been tested and no guarantees can be given by Evans & Partridge.
Directions
SP11 7QP
Council Tax Band
G
Brochures
Particulars- COUNCIL TAXA payment made to your local authority in order to pay for local services like schools, libraries, and refuse collection. The amount you pay depends on the value of the property.Read more about council Tax in our glossary page.
- Band: TBC
- PARKINGDetails of how and where vehicles can be parked, and any associated costs.Read more about parking in our glossary page.
- Yes
- GARDENA property has access to an outdoor space, which could be private or shared.
- Yes
- ACCESSIBILITYHow a property has been adapted to meet the needs of vulnerable or disabled individuals.Read more about accessibility in our glossary page.
- Ask agent
Upper Clatford, Andover, Hampshire, SP11
NEAREST STATIONS
Distances are straight line measurements from the centre of the postcode- Andover Station1.7 miles
- Grately Station5.6 miles
About the agent
A long established independent professional firm, highly experienced in the area specialising in the sale of village and rural properties.
Industry affiliations



Notes
Staying secure when looking for property
Ensure you're up to date with our latest advice on how to avoid fraud or scams when looking for property online.
Visit our security centre to find out moreDisclaimer - Property reference STO240120. The information displayed about this property comprises a property advertisement. Rightmove.co.uk makes no warranty as to the accuracy or completeness of the advertisement or any linked or associated information, and Rightmove has no control over the content. This property advertisement does not constitute property particulars. The information is provided and maintained by Evans & Partridge, Stockbridge. Please contact the selling agent or developer directly to obtain any information which may be available under the terms of The Energy Performance of Buildings (Certificates and Inspections) (England and Wales) Regulations 2007 or the Home Report if in relation to a residential property in Scotland.
*This is the average speed from the provider with the fastest broadband package available at this postcode. The average speed displayed is based on the download speeds of at least 50% of customers at peak time (8pm to 10pm). Fibre/cable services at the postcode are subject to availability and may differ between properties within a postcode. Speeds can be affected by a range of technical and environmental factors. The speed at the property may be lower than that listed above. You can check the estimated speed and confirm availability to a property prior to purchasing on the broadband provider's website. Providers may increase charges. The information is provided and maintained by Decision Technologies Limited. **This is indicative only and based on a 2-person household with multiple devices and simultaneous usage. Broadband performance is affected by multiple factors including number of occupants and devices, simultaneous usage, router range etc. For more information speak to your broadband provider.
Map data ©OpenStreetMap contributors.
