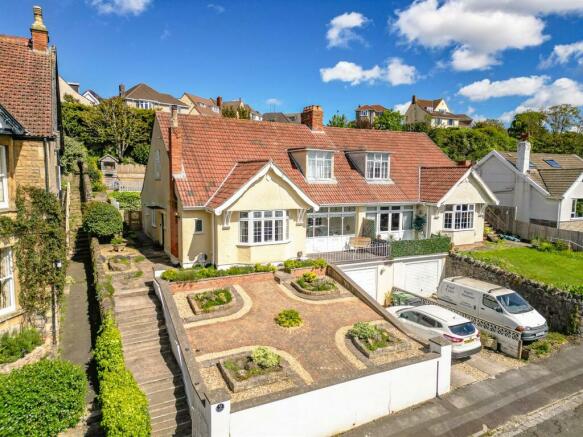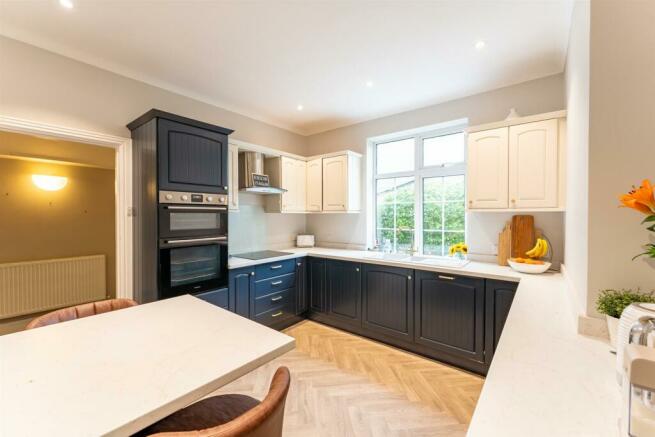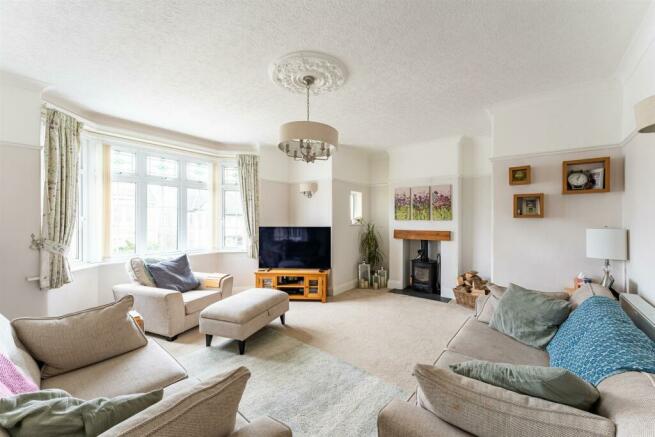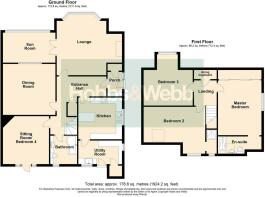
Hazeldene Road, Weston-Super-Mare

- PROPERTY TYPE
Semi-Detached
- BEDROOMS
4
- BATHROOMS
2
- SIZE
1,938 sq ft
180 sq m
- TENUREDescribes how you own a property. There are different types of tenure - freehold, leasehold, and commonhold.Read more about tenure in our glossary page.
Freehold
Key features
- Superbly Presented Family Home
- Three Large Double Bedrooms - Two With En-suites
- Three/Four Reception Rooms
- Re-fitted Kitchen/Breakfast Room & Utility Room
- Popular Milton Location
- Relandscaped Gardens
- Off Street Parking & Garage
- A Must View Home!
Description
Ascending the stairs, you'll discover three generously proportioned double bedrooms, each offering ample space for relaxation. The master bedroom delights with a contemporary en-suite, while the second bedroom benefits from its own shower room.
Outside, the meticulously landscaped rear garden beckons with its multi-tiered design, featuring a blend of patio, lawn, and decking areas—a serene retreat for outdoor gatherings or basking in the sunshine. The property also boasts a driveway and garage, complete with power and lighting, ensuring convenience and security for vehicles and storage needs alike.
This exceptional residence epitomizes modern family living, seamlessly blending period charm with contemporary comforts.
Entrance Porch - Partailly glazed entrance door, coats cupboard, radiators, bench with panelling backdrop, coved ceiling and stained glass patterned door into the entrance hall.
Entrance Hall - Two wall lights, radiator, picture rail, under-stairs storage cupboard, coved ceiling, stairs rising to the first floor landing and doors to the reception rooms, kitchen and ground floor bathroom.
Lounge - 5.66m max x 5.00m into the bay window (18'7 max x - uPVC double glazed bay window to the front, three wall lights, coved ceiling, picture rail, ceiling rose, television point, radiator, log burning stove with slate hearth and oak beam over, double doors leading to the sun room.
Sun Room - 3.89m x 2.51m (12'9 x 8'3) - uPVC double glazed window to the front, electric heater, picture rail and ceiling rose.
Kitchen/Breakfast Room - 3.48m x 3.58m (11'5 x 11'9) - A recently refitted kitchen comprising contrasting navy and white wall and base cupboard and drawer units with square edge work surfaces and upstands. One and a half bowl composite sink and drainer unit with brass mixer tap over. Four ring ceramic hob with extractor hood over, eye level oven and grill, integrated dishwasher, breakfast bar, uPVC double glazed window to the side, vertical radiator, coved ceiling, wood effect vinyl flooring and door to the utility room.
Utility Room - 3.58m x 1.96m (11'9 x 6'5) - Cupboards which match the kichen with square edge work surfaces, upstands and tiled splashbacks. Single bowl composite sink with mixer tap over, space and plumbing for washer/dryer, space for American style fridge/freezer, larder cupboard with shelving, two uPVC double glazed windows to the side and rear, wood effect vinyl flooring and uPVC double glazed door to the rear garden.
Dining Room - 4.22m x4.34m (13'10 x14'3) - Ceiling rose, picture rail. single glazed window onto the sun room,, radiator, television point and wood effect laminate flooring.
Sitting Room - 4.01m x 3.81m (13'2 x 12'6) - Ceiling rose, picture rail, radiator, brick chimney breast with tiled hearth, three wall lights and wooden double glazed door with side panels leading out to the garden.
Ground Floor Bathroom - 2.36m x 2.18m (7'9 x 7'2) - Corner bath with mixer tap and chrome shower over, base cupboard incorporating wash hand basin with mixer tap over, low level WC, shaver point, radaitor, chrome heated towel rail, coved ceiling, picture rail, uPVC obscured double glazed window to the rear and vinyl flooring.
Landing - Loft hatch, smoke alarm, light tunnel, airing cupboard housing the hot water tank and doors to the bedrooms.
Master Bedroom - 4.78m plus built in wardrobes x 3.58m (15'8 plus b - uPVC double glazed window to the side, radiator, fitted wardrobes with sliding doors, wall lights, picture rail, coved ceiling, ceiling rose and archway through to the Master En-suite.
Master En-Suite - A refitted shower room with walk in double length shower with rainfall shower, additional shower attachment and glass screen. Vanity wash hand basin with mixer tap over, low level WC, radiator, feature fireplace, fully tiled walls, Velux window and wood effect vinyl flooring.
Bedroom Two - 4.80m x 4.34m max narrowing to 2.90m (15'9 x 14'3 - uPVC double glazed window to the rear, Velux window, picture rail, built in wardrobes, radiator and archway to En-suite Shower Room
En-Suite Shower Room - Fully tiled shower cubicle with 'Mira' shower, uPVC obscured double glazed window to the rear, fully tiled walls, heated towel rail and wood effect vinyl flooring.
Bedroom Three - 4.06m x 2.95m (13'4 x 9'8) - uPVC double glazed window to the front with open outlook towards the Mendip Hills, picture rail, radiator and television point.
Gardens - A meticulously relandscaped garden enjoying a good degree of privacy and set over three tiers. At ground level a spacious patio and stone chipping area provides a perfect foundation, adorned with vibrant mature flower and shrub borders. Ascend the side path and steps to discover the further two tiers which are laid to lawn and inviting decking area beckons for leisurely lounging and alfresco gatherings.
Driveway & Garage - Driveway providing off street parking for one vehicle. Garage measuring 16'4 x 13'2 (4.98m x 4.01m) with up and over door, power and lighting.
Brochures
Hazeldene Road, Weston-Super-Mare- COUNCIL TAXA payment made to your local authority in order to pay for local services like schools, libraries, and refuse collection. The amount you pay depends on the value of the property.Read more about council Tax in our glossary page.
- Band: E
- PARKINGDetails of how and where vehicles can be parked, and any associated costs.Read more about parking in our glossary page.
- Yes
- GARDENA property has access to an outdoor space, which could be private or shared.
- Yes
- ACCESSIBILITYHow a property has been adapted to meet the needs of vulnerable or disabled individuals.Read more about accessibility in our glossary page.
- Ask agent
Hazeldene Road, Weston-Super-Mare
NEAREST STATIONS
Distances are straight line measurements from the centre of the postcode- Weston Milton Station0.7 miles
- Weston-super-Mare Station0.8 miles
- Worle Station2.1 miles
About the agent
We are one of Weston-super-Mare's independent Estate Agents, offering a large selection of properties for sale and rent.
Industry affiliations



Notes
Staying secure when looking for property
Ensure you're up to date with our latest advice on how to avoid fraud or scams when looking for property online.
Visit our security centre to find out moreDisclaimer - Property reference 33084071. The information displayed about this property comprises a property advertisement. Rightmove.co.uk makes no warranty as to the accuracy or completeness of the advertisement or any linked or associated information, and Rightmove has no control over the content. This property advertisement does not constitute property particulars. The information is provided and maintained by Hobbs & Webb, Weston-super-Mare. Please contact the selling agent or developer directly to obtain any information which may be available under the terms of The Energy Performance of Buildings (Certificates and Inspections) (England and Wales) Regulations 2007 or the Home Report if in relation to a residential property in Scotland.
*This is the average speed from the provider with the fastest broadband package available at this postcode. The average speed displayed is based on the download speeds of at least 50% of customers at peak time (8pm to 10pm). Fibre/cable services at the postcode are subject to availability and may differ between properties within a postcode. Speeds can be affected by a range of technical and environmental factors. The speed at the property may be lower than that listed above. You can check the estimated speed and confirm availability to a property prior to purchasing on the broadband provider's website. Providers may increase charges. The information is provided and maintained by Decision Technologies Limited. **This is indicative only and based on a 2-person household with multiple devices and simultaneous usage. Broadband performance is affected by multiple factors including number of occupants and devices, simultaneous usage, router range etc. For more information speak to your broadband provider.
Map data ©OpenStreetMap contributors.





