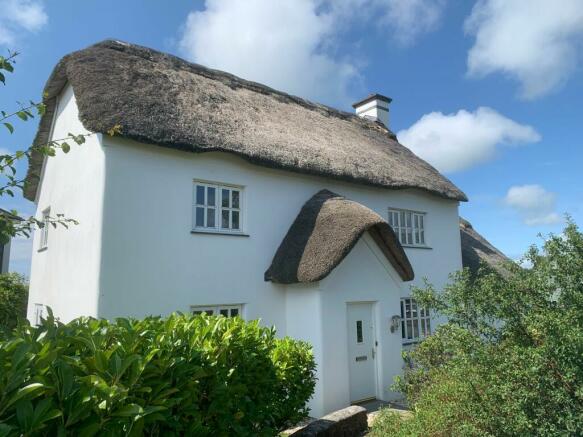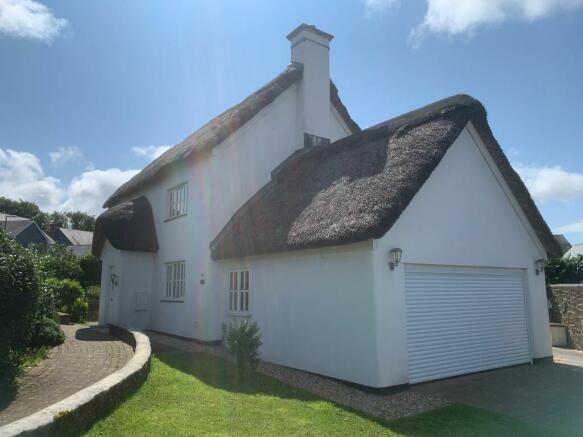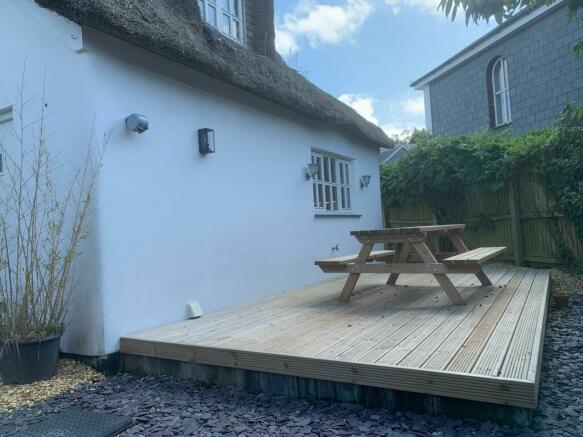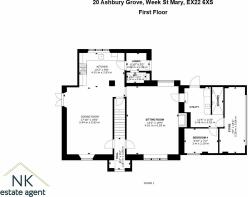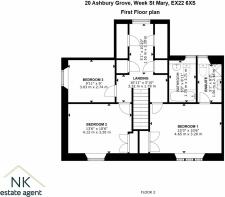Ashbury Grove, Week St. Mary, Holsworthy

- PROPERTY TYPE
Detached
- BEDROOMS
3
- BATHROOMS
3
- SIZE
Ask agent
- TENUREDescribes how you own a property. There are different types of tenure - freehold, leasehold, and commonhold.Read more about tenure in our glossary page.
Freehold
Key features
- Striking character property in a private, quiet and safe cul-de-sac
- Widemouth and Bude beaches accessible within a few minutes’ drive
- Fabulous open plan dining and kitchen space
- Sought after North Cornish village location
- 4 bedrooms including 1 en-suite
- Private gardens with new decked area
- Full central heating
- Chain Free
- Viewing Strongly Advised
Description
Entrance
Thatched entrance with glazed door opening to:
GROUND FLOOR
Entrance Hall
With a telephone point, staircase to the first floor, and doors leading to:
Sitting Room 19' 5'' x 15' (5.92m x 4.57m)
An airy room with dual aspect windows giving ample light, central stone open fire with gas connection if desired, solid dark walnut flooring with underfloor heating, television, and telephone points.
Dining Room and Kitchen - Open plan 20' 0" x 13' 6" (8.84m x 4.01m) Overall
Dining: The dining area has dual aspect windows, LVT flooring (luxury vinyl tile) with underfloor heating, this room is a fabulous dinner party or family dining and entertaining space with access to the garden via French doors.
Kitchen: The kitchen boasts a newly fitted modern kitchen in white with a marble effect laminate worktop, a range of wall and floor-mounted soft closing cupboards and drawers incorporating a deep bowl stainless steel sink unit, A quality Leisure Cuisine five-burner range with three ovens and over extractor canopy, other built-in appliances which comprise a dishwasher, fridge freezer, a wall mounted and concealed Worcester boiler serving central heating and hot water systems.
Utility room
Connect from the sitting room to a custom-built area that serves as a main utility room, Ideal from returning from the beach or an adventure, a large walk-in in triple size day shower with two shower heads. These rooms also enjoy full underfloor heating and LVT flooring (luxury vynle tile) .
This space would also lend itself ideally to an annex for granny, a teenager or a dependant relative annex
Lobby
With bags of coat hanging and shoe space, glazed door leading out to rear gardens and further door to:
Cloakroom
Fitted with a contemporary "Roca" white suite comprising a pedestal wash basin, close couple WC with push button flush, tiled floor, extractor fan, and side aspect opaque window.
FIRST FLOOR
Landing
A large landing with window enjoying distant sea views, radiator, two access points to eaves storage, further built-in storage cupboard and cupboard housing Mega flow water cylinder. Access to roof space, radiator and doors to:
Bedroom One 15' x 10' 4'' (4.57m x 3.15m)
A good size master bedroom with solid dark walnut luxury flooring, a front aspect double glazed window with a pleasant outlook along the close to the countryside beyond, built in double wardrobe, radiator and telephone and television point.
En Suite
Comprising of a Mira mixer massage shower cubicle with mixer shower and sliding doors. Pedestal wash basin with central mixer tap, close couple WC with push button flush, ladder style heated towel rail, extractor fan, shaver point, recessed spotlighting, solid wood floor, and rear aspect opaque window.
Bedroom Two 14' 4'' x 10' 4'' (4.37m x 3.15m)
A good size double bedroom with solid dark walnut flooring, front aspect window with pleasant outlook along the close to the countryside beyond, radiator, telephone and television points.
Bedroom Three 9' 8'' x 8' 9'' (2.95m x 2.67m)
Side aspect window, radiator, telephone and television points.
Bedroom Four (Ground Floor) 9' 8" x 7' 0" (2.95m x 2.13m
A pleasant fourth bedroom with window to outside with fitted slatted blinds, a laminate floor, plugs sockets and telephone points (This room would also be ideally suited as a work-from-home office or studio)
Bathroom
Fitted with a contemporary "Roca" white suite with steel enamel bath with a recessed side mixer tap, pedestal basin, close coupled WC, solid wood floor, ladder style heated towel rail, shaver point, extractor fan, recessed lighting and rear aspect opaque window.
OUTSIDE
Gardens surround the property, from the drive a wooden gateway opens onto a delightful enclosed rear garden with a large patio area with graveled borders and Mediterranean style barbeque and a recently added decked area. And an outside shower.
Special note: Plans are drawn up and approved for the rear kitchen extension, opening the whole dining and kitchen area to an open plan leading straight on to the garden. This has been activated and all the ground works and drainage have been completed signed of and covered over with a new decking for a new owner to continue the build (see plans in photos)
Week St Mary is a thriving village with a strong community feel and much character. The village has its own Post Office/General Store, Church and two public houses. The nearby village of Jacobstow (about four miles) has a good primary school whilst the popular coastal town of Bude is about eight miles away where you will find a good range of shopping and leisure facilities, two popular sandy beaches and both primary and secondary schooling. The ancient capital town of Cornwall Launceston is about 15 miles distant and offers a further good range of amenities and access onto the A30 dual carriageway which in turn links with the M5 at Exeter.
Viewing
Viewing is strictly by appointment only with the sole selling agent, NK Estate Agent
Services
Water mains
Mains drainage
Mains electricity
Central heating
Telephone is BT Connection
Broadband is BT connection
Tenure - The property is offered for sale freehold and with Vacant Possession on completion and no forward chain
Local Authority
The property is sold subject to all local authority charges and is council tax band E The local authority is Cornwall County Council, County Hall, Treyew Road, Truro, Cornwall, TR1 2AY Telephone:
Agents Notes
None of the services or appliances, plumbing, heating or electrical installations have been tested by the selling agent. None of the statements contained in these particulars as to this property are to be relied on as statements or representations of fact. All figures, measurements, floor plans & maps are for guidance purposes only.
The property is sold subject to and with the benefit of all outgoings, rights of way; easements & way leaves there may be, whether or not mentioned in these general remarks and stipulations or particulars of sale
Council Tax Band: E
Tenure: Freehold
Brochures
Brochure- COUNCIL TAXA payment made to your local authority in order to pay for local services like schools, libraries, and refuse collection. The amount you pay depends on the value of the property.Read more about council Tax in our glossary page.
- Band: E
- PARKINGDetails of how and where vehicles can be parked, and any associated costs.Read more about parking in our glossary page.
- Off street
- GARDENA property has access to an outdoor space, which could be private or shared.
- Private garden
- ACCESSIBILITYHow a property has been adapted to meet the needs of vulnerable or disabled individuals.Read more about accessibility in our glossary page.
- Ask agent
Ashbury Grove, Week St. Mary, Holsworthy
NEAREST STATIONS
Distances are straight line measurements from the centre of the postcode- Gunnislake Station20.4 miles
About the agent
Placing client satisfaction at its heart, 100 Key Properties offers a bespoke, modern and creative service in residential sales, lettings, management and property search for the discerning homeowner, buyer, investor, landlord and tenant.
Industry affiliations

Notes
Staying secure when looking for property
Ensure you're up to date with our latest advice on how to avoid fraud or scams when looking for property online.
Visit our security centre to find out moreDisclaimer - Property reference RS0504. The information displayed about this property comprises a property advertisement. Rightmove.co.uk makes no warranty as to the accuracy or completeness of the advertisement or any linked or associated information, and Rightmove has no control over the content. This property advertisement does not constitute property particulars. The information is provided and maintained by 100 Key Properties, Hornchurch. Please contact the selling agent or developer directly to obtain any information which may be available under the terms of The Energy Performance of Buildings (Certificates and Inspections) (England and Wales) Regulations 2007 or the Home Report if in relation to a residential property in Scotland.
*This is the average speed from the provider with the fastest broadband package available at this postcode. The average speed displayed is based on the download speeds of at least 50% of customers at peak time (8pm to 10pm). Fibre/cable services at the postcode are subject to availability and may differ between properties within a postcode. Speeds can be affected by a range of technical and environmental factors. The speed at the property may be lower than that listed above. You can check the estimated speed and confirm availability to a property prior to purchasing on the broadband provider's website. Providers may increase charges. The information is provided and maintained by Decision Technologies Limited. **This is indicative only and based on a 2-person household with multiple devices and simultaneous usage. Broadband performance is affected by multiple factors including number of occupants and devices, simultaneous usage, router range etc. For more information speak to your broadband provider.
Map data ©OpenStreetMap contributors.
