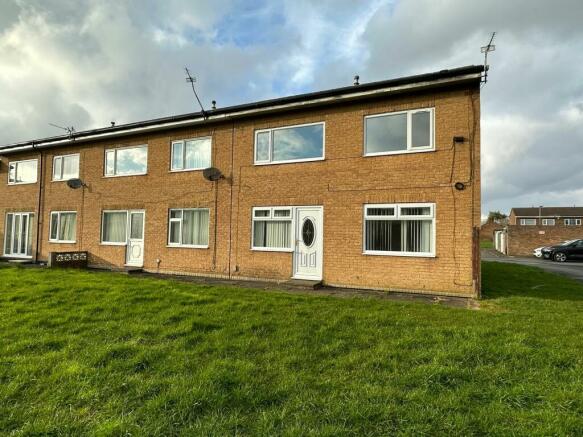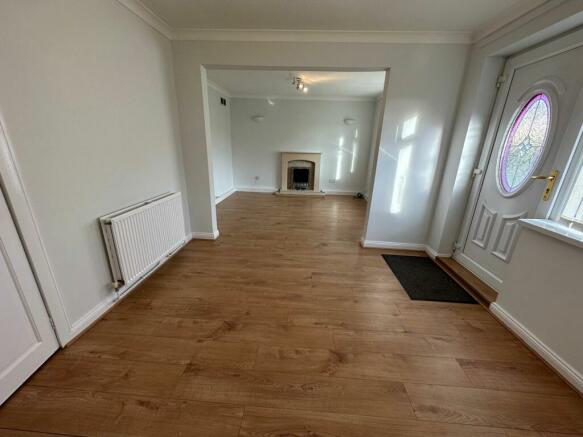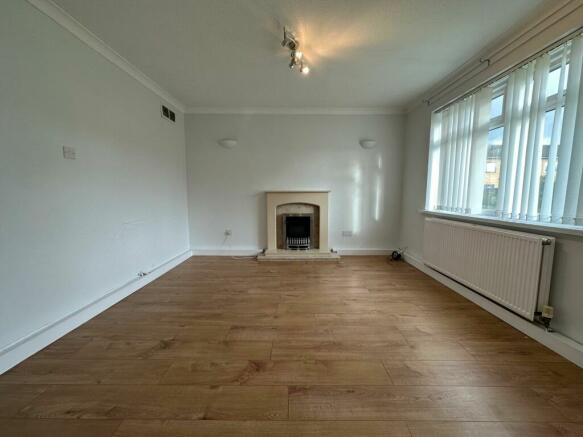Pentland Close, Peterlee, SR8

Letting details
- Let available date:
- 11/06/2024
- Deposit:
- £650A deposit provides security for a landlord against damage, or unpaid rent by a tenant.Read more about deposit in our glossary page.
- Min. Tenancy:
- Ask agent How long the landlord offers to let the property for.Read more about tenancy length in our glossary page.
- Let type:
- Long term
- Furnish type:
- Unfurnished
- Council Tax:
- Ask agent
- PROPERTY TYPE
End of Terrace
- BEDROOMS
3
- BATHROOMS
1
- SIZE
Ask agent
Key features
- Priced To Sell, No Chain
- 3 Bed End Terrace
- Fully Redecorated
- Open Plan Lounge / Dining Room
- Ground Floor WC
- 3 Good Sized Bedrooms & Bathroom To 1st Floor
Description
This family sized 3 bedroom end terraced house has just been professionally decorated throughout in a modern light grey colour.
The property is presented clean and tidy and could be an ideal family home to let.
Presented in a clean and tidy state this family home offers ample space with a 22' open plan lounge / dining room, spacious kitchen with integrated cooking appliances which are included and ground floor WC facilities are off the hallway. To the 1st floor 3 good sized bedrooms can be found along with a fully tiled bathroom. New blinds to be fitted in the lounge and dining room.
Upvc double glazing installed along with front and rear Upvc doors. An enclosed yard is to the rear which is paved and offers a timber decking area and water tap.
Pentland Close is a popular location for families. A wide range of shops and stores are within the town centre, Shotton Hall Academy is a short stroll away and the A19 is closeby providing excellent links throughout the North East.
Property comprises
Hallway. Double glazed Upvc door, laminate flooring, radiator, storage cupboard, under stairs cupboard with combination boiler.
Ground Floor WC, Double glazed window to rear, hand basin and WC.
Lounge / Dining Room. 22' x 12'6 (6.71m x 3.82m) 2 x double glazed windows to front, Upvc double glazed door to front, 2 x radiators, laminate flooring, feature fireplace with electric fire.
Kitchen. 11'9 x 9'4 (3.59m x 2.86m) Double glazed window to rear, range of wall and base units, sink and drainer, mixer tap, tiled splash backs, integrated oven and gas hob, extractor fan, plumbed for washing machine, space for fridge freezer.
1st Floor Landing. Double glazed window to rear, 2 x storage cupboards
Bedroom 1. 12'9 x 10'9 (3.89m x3.28m) Double glazed window to front and radiator
Bedroom 2. 12' x 10'10 (3.67m x 3.30m) Double glazed window to ront and radiator.
Bedroom 3. 10'11 x 9'6 (3.32m x 2.89m) Double glazed window to rear and radiator.
Bathroom. 8'6 x 5'11 (2.6m x 1.81m) Double glazed window to rear, bath with shower attachment from mixer tap, hand basin, WC, fully tiled walls, tiled flooring and radiator.
Externally a yard is to the rear which is paved and offers a timber decked area and water tap. A single parking space is the rear.
Energy performance certificate - ask agent
Pentland Close, Peterlee, SR8
NEAREST STATIONS
Distances are straight line measurements from the centre of the postcode- Horden Station2.2 miles
About the agent
Welcome to Copeland Residential Sales & Lettings. At Copeland Residential we pride ourselves on our Friendly, Honest and hard working ethic and understand the needs of homeowners whether it be Landlords or Vendors, Tenants or Buyers. Available seven days a week to facilitate the needs of our clients and provide quick results with competitive fees.
Notes
Staying secure when looking for property
Ensure you're up to date with our latest advice on how to avoid fraud or scams when looking for property online.
Visit our security centre to find out moreDisclaimer - Property reference COR-1H6W14SJEBA. The information displayed about this property comprises a property advertisement. Rightmove.co.uk makes no warranty as to the accuracy or completeness of the advertisement or any linked or associated information, and Rightmove has no control over the content. This property advertisement does not constitute property particulars. The information is provided and maintained by Copeland Residential, Chester Le Street. Please contact the selling agent or developer directly to obtain any information which may be available under the terms of The Energy Performance of Buildings (Certificates and Inspections) (England and Wales) Regulations 2007 or the Home Report if in relation to a residential property in Scotland.
*This is the average speed from the provider with the fastest broadband package available at this postcode. The average speed displayed is based on the download speeds of at least 50% of customers at peak time (8pm to 10pm). Fibre/cable services at the postcode are subject to availability and may differ between properties within a postcode. Speeds can be affected by a range of technical and environmental factors. The speed at the property may be lower than that listed above. You can check the estimated speed and confirm availability to a property prior to purchasing on the broadband provider's website. Providers may increase charges. The information is provided and maintained by Decision Technologies Limited. **This is indicative only and based on a 2-person household with multiple devices and simultaneous usage. Broadband performance is affected by multiple factors including number of occupants and devices, simultaneous usage, router range etc. For more information speak to your broadband provider.
Map data ©OpenStreetMap contributors.



