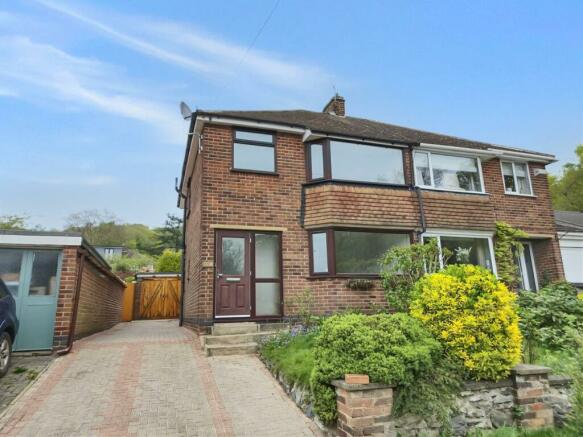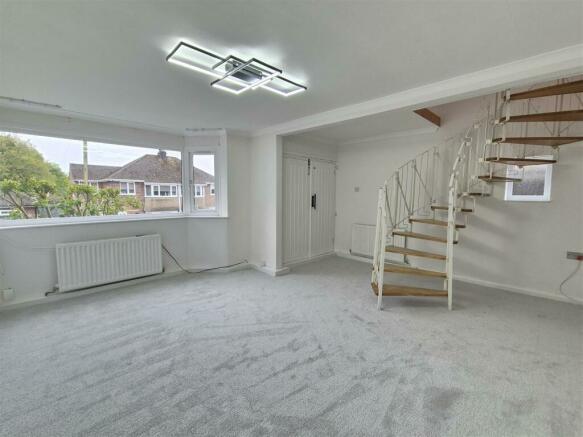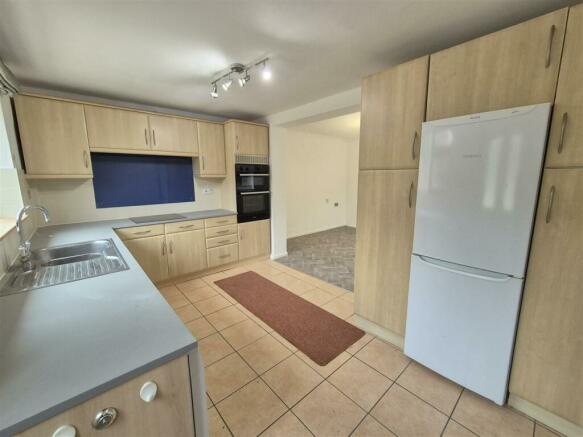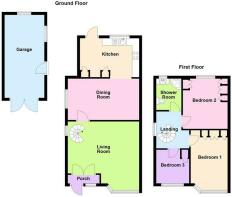St. Bernards Road, Whitwick, Leicestershire

- PROPERTY TYPE
Semi-Detached
- BEDROOMS
3
- BATHROOMS
1
- SIZE
Ask agent
- TENUREDescribes how you own a property. There are different types of tenure - freehold, leasehold, and commonhold.Read more about tenure in our glossary page.
Freehold
Key features
- No Upward Chain
- Extended
- Detached Garage
- Three Bedrooms
- Cul De Sac Position
- Forest Edge of Whitwick
Description
Ground Floor -
Entrance Porch - Entered through a composite front door with inset opaque double glazed panel, adjacent opaque uPVC double glazed window, footwell and double doors giving way to the lounge.
Lounge - 5.05m x 4.80m (16'7" x 15'9") - Enjoying a uPVC double glazed window to the front, frosted uPVC double glazed window to the side, coving, feature timber wall with spiral staircase accessing the first floor.
Dining Room - 5.03m x 2.92m (16'6" x 9'7") - Enjoying Herringbone effect vinyl flooring, uPVC double glazed window to the side elevation and opening in to the kitchen.
Kitchen - 4.17m x 2.74m (13'8" x 9'0") - Inclusive of a range of wall and base units, one and a half bowl sink unit with swan neck mixer tap, four ring induction hob with splash screen and tiled splash backs, double electric oven and grill, space and plumbing for multiple appliances, ceramic tiled flooring, uPVC double glazed window overlooking the private rear garden and composite rear door accessing the garden.
First Floor Landing - Stairs rising to the first floor landing gives way to three bedrooms and shower room. uPVC double glazed window to the side elevation, coving and loft hatch (with pull down loft ladder to the part boarded loft space).
Bedroom Three - 2.31m x 2.36m (7'7" x 7'9") - uPVC double glazed window to the front, coving and fitted storage cabinet.
Bedroom Two - 2.62m x 4.17m (8'7" x 13'8") - Coving, uPVC double glazed window to the front and a range of fitted wardrobes.
Bedroom One - 3.18m x 3.73m (10'5" x 12'3") - uPVC double glazed window to the rear and a range of fitted wardrobes, airing cupboard housing the gas fired central heating boiler installed in 2023, coving and ceiling rose.
Shower Room - 1.70m x 2.21m (5'7" x 7'3") - This three piece white suit comprises: low level push button WC, vanity wash hand basin with monobloc mixer tap, corner shower enclosure with thermostatic mixer shower, tiled walls with ceramic tiled flooring, opaque uPVC double glazed window to the rear elevation and a shaver light.
Outside -
Private Rear Garden - A tiered area of Indian flag paving stones comprising: a patio area which give way to a raised lawn partitioned by timber sleepers which in turn is surrounded by timber close and fly board fence panelling and enjoys a host of mature shrubs.
Front Garden - A tandem block paved driveway offers off road parking for multiple vehicles and sits adjacent to an area of a well maintained lawn with a host of mature shrubs and has steps rising to the front door.
Detached Garage - 2.79m x 5.87m (9'2" x 19'3") - Enjoying timber fronted double doors with further uPVC double glazed personal door to the side elevation. Enjoying a dual aspect with uPVC double glazed window to the side and rear elevations. Light and power.
Brochures
St. Bernards Road, Whitwick, LeicestershireBrochure- COUNCIL TAXA payment made to your local authority in order to pay for local services like schools, libraries, and refuse collection. The amount you pay depends on the value of the property.Read more about council Tax in our glossary page.
- Band: B
- PARKINGDetails of how and where vehicles can be parked, and any associated costs.Read more about parking in our glossary page.
- Yes
- GARDENA property has access to an outdoor space, which could be private or shared.
- Yes
- ACCESSIBILITYHow a property has been adapted to meet the needs of vulnerable or disabled individuals.Read more about accessibility in our glossary page.
- Ask agent
St. Bernards Road, Whitwick, Leicestershire
NEAREST STATIONS
Distances are straight line measurements from the centre of the postcode- Loughborough Station6.8 miles
About the agent
Our office coverage extends across the East Midlands embracing the areas of the Charnwood Forest, Soar Valley and North West and South Leicestershire.
As members of the Royal Institution of Chartered Surveyors (RICS), Propertymark (NAEA) and The Property Ombudsman (TPO) we ensure that the highest professional standards are met. We understand people as well as property and with extensive marketing tools, our established expertise in the local market means we are perfectly placed to sell
Industry affiliations


Notes
Staying secure when looking for property
Ensure you're up to date with our latest advice on how to avoid fraud or scams when looking for property online.
Visit our security centre to find out moreDisclaimer - Property reference 33084185. The information displayed about this property comprises a property advertisement. Rightmove.co.uk makes no warranty as to the accuracy or completeness of the advertisement or any linked or associated information, and Rightmove has no control over the content. This property advertisement does not constitute property particulars. The information is provided and maintained by Sinclair Estate Agents, Coalville. Please contact the selling agent or developer directly to obtain any information which may be available under the terms of The Energy Performance of Buildings (Certificates and Inspections) (England and Wales) Regulations 2007 or the Home Report if in relation to a residential property in Scotland.
*This is the average speed from the provider with the fastest broadband package available at this postcode. The average speed displayed is based on the download speeds of at least 50% of customers at peak time (8pm to 10pm). Fibre/cable services at the postcode are subject to availability and may differ between properties within a postcode. Speeds can be affected by a range of technical and environmental factors. The speed at the property may be lower than that listed above. You can check the estimated speed and confirm availability to a property prior to purchasing on the broadband provider's website. Providers may increase charges. The information is provided and maintained by Decision Technologies Limited. **This is indicative only and based on a 2-person household with multiple devices and simultaneous usage. Broadband performance is affected by multiple factors including number of occupants and devices, simultaneous usage, router range etc. For more information speak to your broadband provider.
Map data ©OpenStreetMap contributors.




