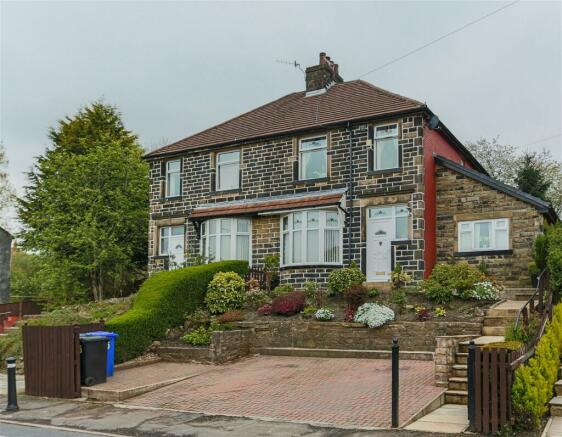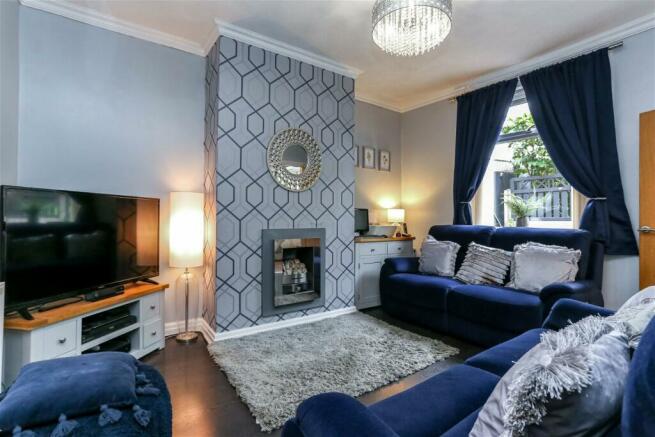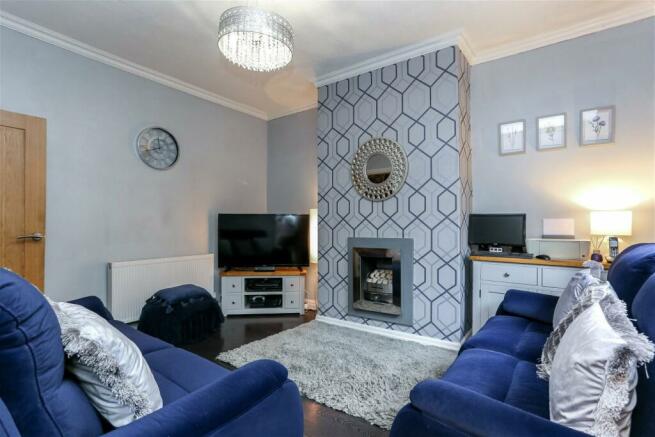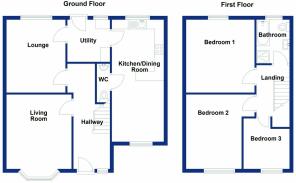Park Road, Waterfoot, Rossendale, BB4

- PROPERTY TYPE
Semi-Detached
- BEDROOMS
3
- BATHROOMS
1
- SIZE
Ask agent
- TENUREDescribes how you own a property. There are different types of tenure - freehold, leasehold, and commonhold.Read more about tenure in our glossary page.
Freehold
Key features
- Extended Three Bedroom Semi-Detached Home
- Two Reception Rooms
- Large Kitchen Diner
- Breath-taking Views
- Countryside Walks
- Close to Popular Local Schools
- Off-road Parking
- Utility Room
- Commuter Transport Links
- Desirable Location
Description
Fantastic Extended Family Home with Versatile Accommodation and Large Rear Garden
Nestled in a highly desirable location on Park Road in Waterfoot, this exceptional 3-bedroom extended semi-detached family home presents an enticing blend of space, comfort, and convenience. Boasting an extended ground floor, this property offers a generous living space ideal for modern family living.
Upon entry, you're greeted by a welcoming hallway, adorned with laminated wood flooring, setting the tone for the stylish interiors found throughout. The ground floor features a thoughtfully designed layout, comprising two reception rooms and a large kitchen/diner, perfect for both everyday living and entertaining guests.
The living room, bathed in natural light streaming through the bay window, offers a cosy ambiance complemented by a granite effect fire surround with a fitted gas fire, providing warmth and character during colder evenings. Adjacent is the rear reception room, providing additional space for relaxation or informal gatherings, featuring an inset gas fire and direct access to the utility room.
The heart of the home lies within the spacious kitchen/diner, beautifully appointed with a range of modern grey wall and base units, tiled splashbacks, and ample worktop space. Equipped with essential appliances including plumbing for a dishwasher, space for a range cooker, and a conveniently located utility room with plumbing for a washing machine, this culinary haven caters to every need.
Completing the ground floor is a convenient ground floor WC, adding practicality to the living space.
Ascending the stairs to the first floor, you'll find three well-proportioned bedrooms, each offering comfort and privacy. The master bedroom boasts fitted wardrobes and furniture, providing ample storage solutions, while the family bathroom impresses with a luxurious four-piece suite, including a panel bath with LED lighting, an independent tiled shower cubicle, and a stylish vanity unit.
Outside, the property continues to impress with its expansive rear garden, featuring a paved patio area, a raised lawn, and a charming timber summer house, offering an idyllic retreat for outdoor relaxation and recreation. Additionally, a block-paved driveway to the front provides off-road parking for two cars, ensuring convenience for residents and visitors alike.
Benefiting from full gas central heating with a combi boiler and UPVC double glazing throughout, this immaculately presented family home offers both comfort and efficiency.
Conveniently situated within easy walking distance to BRGS secondary school, Bacup, Waterfoot, and Rawtenstall town centres, this property presents an unparalleled opportunity to embrace a vibrant lifestyle in a highly sought-after location. Viewing is highly recommended to fully appreciate the charm and potential of this exceptional family home.
Hallway
Living Room - 4.2m x 3.4m (13'9" x 11'1")
Second Reception Room - 3.8m x 3.7m (12'5" x 12'1")
Utility Room - 2.92m x 2m (9'6" x 6'6")
Kitchen/Diner - 6.6m x 3.1m (21'7" x 10'2")
Bedroom 1 - 4.2m x 3.4m (13'9" x 11'1")
Bedroom 2 - 3.7m x 2.9m (12'1" x 9'6")
Bedroom 3 - 2.5m x 1.9m (8'2" x 6'2")
Bathroom - 2.7m x 2m (8'10" x 6'6")
Council TaxA payment made to your local authority in order to pay for local services like schools, libraries, and refuse collection. The amount you pay depends on the value of the property.Read more about council tax in our glossary page.
Band: C
Park Road, Waterfoot, Rossendale, BB4
NEAREST STATIONS
Distances are straight line measurements from the centre of the postcode- Walsden Station5.8 miles
About the agent
Slater Brooking Estate Agents, Rawtenstall
Hurstwood Court Business Centre, New Hall Hey Road, Rawtenstall, Rossendale, BB4 6HH

Customer service is the beating heart of our organisation here at Slater Brooking. Whether you are looking to sell, let or are just searching for a property, we are here to help you every step of the way.
Our service starts with a free no obligation and informal chat to help you make the first big decision about your journey. Our friendly and professional team will offer you sound advice to ensure you have all the information to make an informed decision. After the valuation has taken p
Industry affiliations

Notes
Staying secure when looking for property
Ensure you're up to date with our latest advice on how to avoid fraud or scams when looking for property online.
Visit our security centre to find out moreDisclaimer - Property reference S945344. The information displayed about this property comprises a property advertisement. Rightmove.co.uk makes no warranty as to the accuracy or completeness of the advertisement or any linked or associated information, and Rightmove has no control over the content. This property advertisement does not constitute property particulars. The information is provided and maintained by Slater Brooking Estate Agents, Rawtenstall. Please contact the selling agent or developer directly to obtain any information which may be available under the terms of The Energy Performance of Buildings (Certificates and Inspections) (England and Wales) Regulations 2007 or the Home Report if in relation to a residential property in Scotland.
*This is the average speed from the provider with the fastest broadband package available at this postcode. The average speed displayed is based on the download speeds of at least 50% of customers at peak time (8pm to 10pm). Fibre/cable services at the postcode are subject to availability and may differ between properties within a postcode. Speeds can be affected by a range of technical and environmental factors. The speed at the property may be lower than that listed above. You can check the estimated speed and confirm availability to a property prior to purchasing on the broadband provider's website. Providers may increase charges. The information is provided and maintained by Decision Technologies Limited. **This is indicative only and based on a 2-person household with multiple devices and simultaneous usage. Broadband performance is affected by multiple factors including number of occupants and devices, simultaneous usage, router range etc. For more information speak to your broadband provider.
Map data ©OpenStreetMap contributors.




