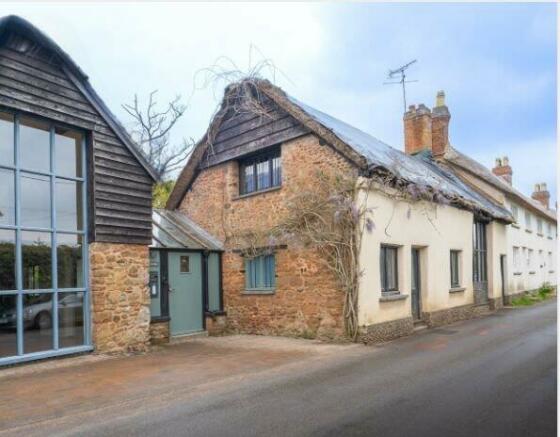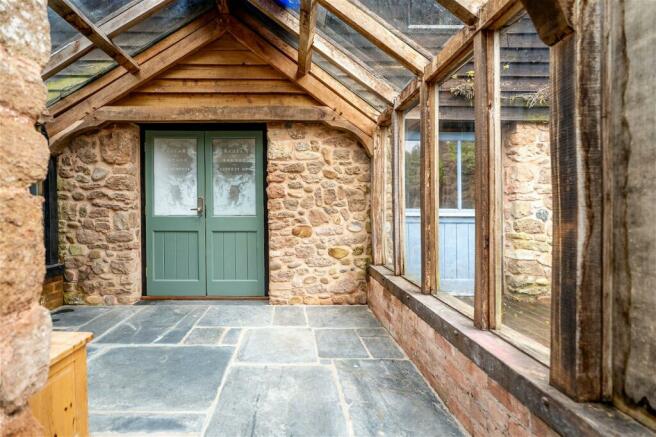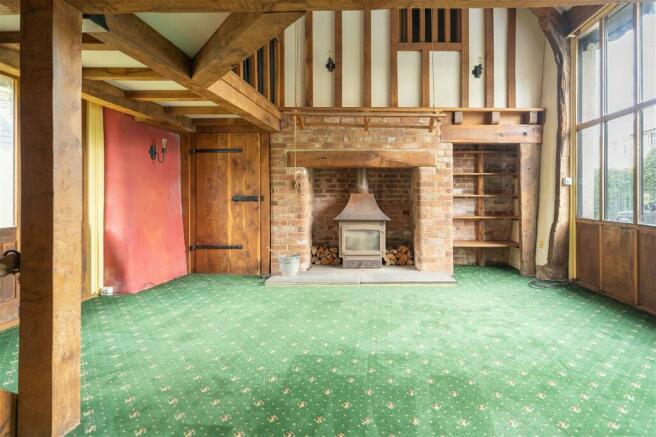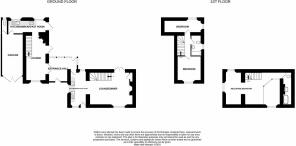Church Road, Colaton Raleigh, Sidmouth, EX10 0LG

- PROPERTY TYPE
Barn Conversion
- BEDROOMS
3
- BATHROOMS
2
- SIZE
Ask agent
- TENUREDescribes how you own a property. There are different types of tenure - freehold, leasehold, and commonhold.Read more about tenure in our glossary page.
Freehold
Key features
- • Versatile accommodation arranged either to suit two families or income potential
- • Stunning Grade 11 Listed property
- • Atrium style entrance, Kitchen/Breakfast Room, Spacious sitting room with woodburner stove
- • Galleried landing with Mezzanine First Floor Bedroom, dressing area
- • First Floor bathroom/Wc,
- • Self Contained Annexe with lounge, diner with woodburner stove
- • Kitchen/Breakfast Room, Two bedrooms, bathroom/Wc
- • Off road parking and garage/workshop, Good size rear garden
- • No onward chain
- • Viewing strongly recommended
Description
Crucks Barn was we understand originally constructed as a Cider barn and separate cottage and can trace some of its origins back to the 1400’s. Over the centuries different works have been undertaken and the barns are now joined together as one construction by a glass and timber Atrium styled entrance. The buildings are Grade II Listed and thatched (which is in need of replacement), stone and cob construction with exterior rendering. There is attractive period features throughout the building including a wealth of beams and feature doors, and wall timbers. The current layout lends itself to a variety of uses including a combination with two families or separate income potential. A viewing of this highly individual property is recommended.
Solid wood front door, glass panelled window inset to...
ENTRANCE ATRIUM: 4.44m x 3.61m (14'7" x 11'10") A fine feature of the property being the linkage between the two cottages with high vaulted timber and high vaulted glass roof, solid wood beams, windows and rear door overlooking and opening into the garden. Flagstone flooring, feature exposed stone walls.
MAIN COTTAGE: Part-glazed door into…
KITCHEN/BREAKFAST ROOM: 5.05m x 2.59m (16'7" x 8'6") Solid wood worktops with Belfast style sink unit, cupboards, drawer units, plumbing for automatic washing machine and appliance space beneath. Wall mounted cupboards, ceramic four-ring electric hob, feature ceiling beams, windows to three aspects and part glazed door giving access to front elevation. Lantern style wall lighting. Opening leading to:
SITTING/DINING ROOM: 5.74m x 5.18m (18'10" x 17'0") A wonderful room full of character with high vaulted beamed ceiling, having galleried landing over. Multi-fuel burner stove housed in exposed brick chimney recess standing on a raised stone hearth. Large picture window and further opening window, both to front aspects. Wall lighting, shelved wall recess and cupboard with solid wood door. Double doors giving access to the rear garden. TV point and telephone point. Stairs rising to first floor with useful understairs storage cupboard beneath.
FIRST FLOOR MEZZANINE BEDROOM/DRESSING ROOM AND GALLERIED LANDING: 9.14m x 5.21m (30'0" x 17'1") max. overall measurement. Stunning open plan area with wood flooring, ceiling beams, balustrade overlooking the sitting room, two antique style radiators, windows to side and rear aspects.
BATHROOM/WC: 5.08m x 2.08m (16'8" x 6'10") With claw and roll top bath, pedestal wash hand basin, WC, wood flooring, wall lighting, ceiling beams, extractor fan, cupboard housing water cylinder, feature blocked mullion window with wooden window shutters.
ANNEXE:
LIVING/DINING ROOM: 6.1m x 3.2m (20'0" x 10'6") Woodburner stove, picture window to front aspect, stable style part glazed door to rear garden, wood flooring, staircase rising to first floor with useful understairs cupboard beneath. Ceiling beams, TV point.
KITCHEN/BREAKFAST ROOM: 5.33m x 2.06m (17'6" x 6'9") With solid wood worktops with cupboards, drawer unit and plumbing for automatic washing machine beneath with matching wooden splashbacks, tiled floor, wall mounted cupboards, ceramic electric hob with built-in oven below. Two windows to rear aspect and wide part glazed door giving access to the rear garden. Feature ceiling beams. Door giving access to the garage.
FIRST FLOOR LANDING: Solid wood flooring, access to roof space.
BEDROOM 1: 3.48m x 3.45m (11'5" x 11'4") with picture window to front aspect. Solid wood flooring, ceiling beams and TV point.
BEDROOM 2: 5.77m x 2.24m (18'11" x 7'4") max. measurement into wall recesses and narrowing to 2.06m (6’9"). Ceiling beams, built-in wardrobe, window to rear and side aspects, solid wood flooring.
BATHROOM/WC: 2.72m x 1.35m (8'11" x 4'5") With bath, pedestal wash hand basin, WC, solid wood flooring, window, antique style radiator, ceiling beam, tiling to splash prone areas.
OUTSIDE: To the front of the property there is a block paved parking area and garage to one side. To the rear is a good size garden comprising a decked sun terrace, lawned area of garden with steps rising to a further garden area. Outside cold water tap.
GARAGE: 5.92m x 2.46m (19'5" x 8'1") Accessed via double wooden doors with power and light connected, access to:
CLOAKROOM/WC: Internal door giving direct access into the Annexe.
Brochures
Brochure 1Council TaxA payment made to your local authority in order to pay for local services like schools, libraries, and refuse collection. The amount you pay depends on the value of the property.Read more about council tax in our glossary page.
Band: TBC
Church Road, Colaton Raleigh, Sidmouth, EX10 0LG
NEAREST STATIONS
Distances are straight line measurements from the centre of the postcode- Exmouth Station6.3 miles
- Cranbrook Station7.0 miles
About the agent
The Team You Can Trust
If you are selling or letting, stay ahead of the field.
Pennys have a team of experienced and dedicated staff, whose hard work and perseverance means that we are used to getting results.
With a continuing and growing reputation Pennys Estate Agents urgently require more properties to satisfy demand.
Our team of experts will be sure to put you on the right track!
Call 01395 264111 to book your FREE no obligation market valuation.
Succe
Notes
Staying secure when looking for property
Ensure you're up to date with our latest advice on how to avoid fraud or scams when looking for property online.
Visit our security centre to find out moreDisclaimer - Property reference S945366. The information displayed about this property comprises a property advertisement. Rightmove.co.uk makes no warranty as to the accuracy or completeness of the advertisement or any linked or associated information, and Rightmove has no control over the content. This property advertisement does not constitute property particulars. The information is provided and maintained by Pennys, Exmouth. Please contact the selling agent or developer directly to obtain any information which may be available under the terms of The Energy Performance of Buildings (Certificates and Inspections) (England and Wales) Regulations 2007 or the Home Report if in relation to a residential property in Scotland.
*This is the average speed from the provider with the fastest broadband package available at this postcode. The average speed displayed is based on the download speeds of at least 50% of customers at peak time (8pm to 10pm). Fibre/cable services at the postcode are subject to availability and may differ between properties within a postcode. Speeds can be affected by a range of technical and environmental factors. The speed at the property may be lower than that listed above. You can check the estimated speed and confirm availability to a property prior to purchasing on the broadband provider's website. Providers may increase charges. The information is provided and maintained by Decision Technologies Limited. **This is indicative only and based on a 2-person household with multiple devices and simultaneous usage. Broadband performance is affected by multiple factors including number of occupants and devices, simultaneous usage, router range etc. For more information speak to your broadband provider.
Map data ©OpenStreetMap contributors.




