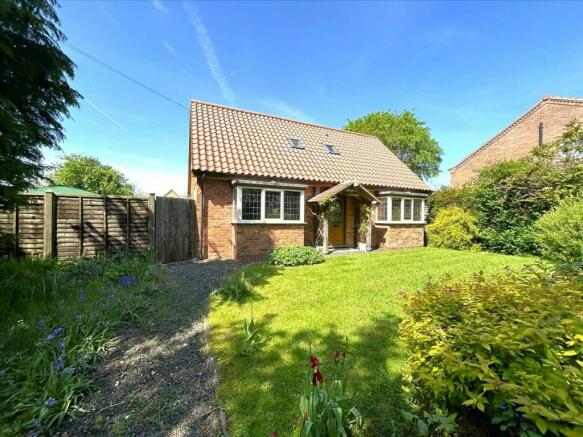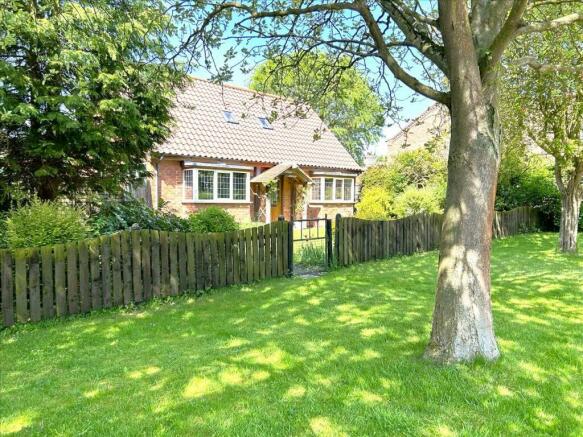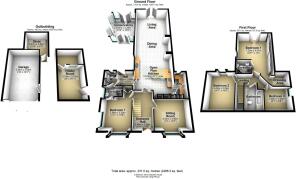Vale View, Thornton Road, South Kelsey

- PROPERTY TYPE
Detached
- BEDROOMS
4
- BATHROOMS
3
- SIZE
Ask agent
- TENUREDescribes how you own a property. There are different types of tenure - freehold, leasehold, and commonhold.Read more about tenure in our glossary page.
Freehold
Key features
- Chain Free
- Beautifully Renovated to a High Standard
- Open Plan Living Plus Separate Sitting Room
- Ground Floor Guest Suite
- Master With Dressing Area & En-Suite
- Caistor Grammar Catchment Area
- Multifunction Detached Workshop
- Detached Garage
- Large Garden Stunning Views
- Rural Village Location
Description
LOCATION
The rural village of South Kelsey lies between the bustling market towns of Brigg and Market Rasen. South Kelsey benefits from having public house, village hall and church. Hall Farm Park is also within the village, a praised family fun attraction. The nearby village of North Kelsey has further amenities including a primary school and public house. Caistor provides further amenities and the highly regarded Caistor Grammar School (for which this property is within catchment area). Caistor is conveniently located just off the A46 between Lincoln and Grimsby.
ACCOMMODATION
Vale View has been extended to the rear, refurbished to a very high standard throughout and is arranged over two floors having oak internal doors, a quality fitted kitchen and utility room, uPVC double glazing, and oil central heating throughout.
ENTRANCE HALLWAY 4.21m (13' 10") x 2.15m (7' 1")
Enter the property via the solid oak front door into a welcoming and spacious hall having a pendant light to the ceiling, a central heating radiator, an under stair storage cupboard and carpeted floor.
SITTING ROOM 3.90m (12' 10") x 3.03m (9' 11")
A relaxing. quiet retreat enjoying a uPVC double glazed bay window to the front aspect providing a built in bar fitted with lighting and electricity. There is coving and a light fitting to the ceiling, a central heating radiator and carpeted flooring.
OPEN PLAN KITCHEN 11.80m (38' 9") x 4.76m (15' 7")
The extended rear of the property has been cleverly designed to enjoy country style living with an abundance of space to entertain. The kitchen is fitted with a range of solid oak bespoke shaker style units finished with solid butcher block worktops.
This kitchen includes an integrated double electric oven, ceramic hob, combination microwave and dishwasher. There is a recess for a freestanding fridge freezer and removable breakfast bar to match the kitchen for flexible dining. A 1.5 composite sink with chrome mixer taps sits under a uPVC double glazed window to the side aspect as wells as an additional stainless steel salad sink the opposite side of the kitchen.
There are spotlights to the ceiling and a porcelain tiled floor with under floor heating.
LIVING AREA
Enjoying a large brick surround inglenook fireplace with dual fuel cast iron burner having a feature solid wood beam above.
There are uPVC double glazed french doors to the rear garden, ceiling and wall lighting
and solid engineered oak floor with under floor heating.
CONSERVATORY 4.19m (13' 9") x 3.64m (11' 11")
A uPVC double glazed panel slides open to an oak post and beam conservatory with Polycarbonate roof fitted with a pendant light. There is a marble tiled floor with under floor central heating. This conservatory provides bifolding doors on all three sides to completely open it up bringing the outdoors in.
UTILITY ROOM 2.44m (8' 0") x 1.35m (4' 5")
Fitted with units to match the kitchen incorporating an integrated fridge and under counter recess with plumbing for a washing machine. There is a uPVC double glazed window to the rear aspect, light fitting to the ceiling and tiled flooring.
BOOT ROOM 1.82m (6' 0") x 1.70m (5' 7")
The rear entrance to the property with uPVC double glazed external door, wood cladding to the walls, a light fitting to the ceiling, central heating radiator and barrier matting flooring.
GROUND FLOOR CLOAK ROOM 1.74m (5' 9") x 1.28m (4' 2")
Doubling up as part of the guest en-suite shower room providing a close coupled WC, wall mounted corner basin with chrome mixer tap and tiled splash back. There is a built in cupboard, a uPVC obscure double glazed window, a light fitting to the ceiling, a central heating radiator and tiled flooring.
GROUND FLOOR GUEST ROOM 3.29m (10' 10") x 3.19m (10' 6")
Being double in size providing dual aspect views via the uPVC double glazed window to the side aspect and bay window to the front.
There is a built in wardrobe, a light fitting to the ceiling, a central heating radiator and carpeted flooring.
EN-SUITE SHOWER ROOM 2.12m (6' 11") x 1.03m (3' 5")
Fitted with a fully tiled enclosure with electric shower and a pedestal washbasin with chrome mixer tap and tiled splash back. There is a uPVC obscure double glazed window, chrome central heating towel rail, a light fitting and spotlight to the ceiling and tiled flooring. An internal lockable door leads to the ground floor WC.
LANDING
Climb the carpeted staircase to the first floor landing having a velux window and pendant light to the ceiling.
MASTER BEDROOM 6.14m (20' 2") x 4.12m (13' 6")
This master suite enjoys magnificent country views through the uPVC double glazed french doors.
There are fitted wardrobes in the eaves, a pendant light to the ceiling, a uPVC double glazed window to the side elevation, a central heating radiator and carpeted flooring.
DRESSING AREA 3.27m (10' 9") x 1.01m (3' 4")
The dressing area is fitted with lighting, a central heating radiator, clothing rails and built in floor to ceiling shoe cabinets.
EN-SUITE SHOWER ROOM 2.00m (6' 7") x 1.85m (6' 1")
Providing a picture window and incorporating a fully tiled enclosure with mains shower, a vanity sink with chrome mixer tap having a storage cupboard under and close coupled WC. There is a built in cupboard, spot lights to the ceiling, a chrome central heated towel rail and Karndean wood effect vinyl flooring.
BEDROOM THREE 4.30m (14' 1") x 3.25m (10' 8")
To the rear of the property having eaves storage space, a pendant light and roof space access via the pulled down ladder to the ceiling, a uPVC double glazed window, a central heating radiator and carpeted flooring.
BEDROOM FOUR 2.93m (9' 7") x 2.47m (8' 1")
Having a uPVC double glazed window to the side elevation, a pendant light to the ceiling, a central heating radiator and carpeted flooring.
BATHROOM 2.43m (8' 0") x 2.07m (6' 9")
A family bathroom comprising a vanity combination unit fitted with storage cupboards, drawers, a WC and washbasin with chrome mixer tap. There is a bath with tiled surround and mixer tap shower fitting over. Spotlights a velux window to the ceiling, a central heating radiator and wood effect waterproof laminate flooring.
DETACHED GARAGE and WORKSHOP
A large garvelled driveway provides multiple vehicle off road parking and leads to a detached garage with cladding to the exterior fitted with lighting and electricity having a shed attached to the rear and log store to the side. In addition to this is a substantial brick built multifunctional workshop also with wood cladding exterior being the ideal space for a home office, hobby room or teenagers escape and fitted with lighting and electricity.
GARDENS
Vale View is situated on a larger than average plot enjoying private surrounding gardens that are bordered with tall hedging and mainly laid to lawn.
There is a sun trap patio tucked in between the rear entrance to the house and the conservatory for alfresco dining or just to enjoy your morning coffee.
The pretty front garden is laid to lawn with mature flowered borders.
FIXTURES AND FITTINGS
All integrated appliances, light fittings, floor coverings and fitted blinds are to be included within the sale of the property.
SERVICES (not tested)
Mains electricity, water and drainage are all understood to be connected to the property with oil central heating.
COUNCIL TAX
The Council Tax Banding for this property is to be confirmed by West Lindsey District Council.
Brochures
PDF brochureCouncil TaxA payment made to your local authority in order to pay for local services like schools, libraries, and refuse collection. The amount you pay depends on the value of the property.Read more about council tax in our glossary page.
Ask agent
Vale View, Thornton Road, South Kelsey
NEAREST STATIONS
Distances are straight line measurements from the centre of the postcode- Brigg Station6.0 miles
About the agent
Bell Watson are a local family owned independent firm of professional Estate Agents and Chartered Surveyors who can trace their roots back to 1820. Throughout the changing property market, we aim to provide unrivalled quality service backed up with honest and trusted professional advice. We have a modern approach, enhanced by traditional core values, and delivered by friendly, knowledgeable staff.
Our team of trained and fully qualified staff are here to offer you the advice you need wh
Industry affiliations



Notes
Staying secure when looking for property
Ensure you're up to date with our latest advice on how to avoid fraud or scams when looking for property online.
Visit our security centre to find out moreDisclaimer - Property reference BWC1B2430. The information displayed about this property comprises a property advertisement. Rightmove.co.uk makes no warranty as to the accuracy or completeness of the advertisement or any linked or associated information, and Rightmove has no control over the content. This property advertisement does not constitute property particulars. The information is provided and maintained by Bell Watson & Co, Brigg. Please contact the selling agent or developer directly to obtain any information which may be available under the terms of The Energy Performance of Buildings (Certificates and Inspections) (England and Wales) Regulations 2007 or the Home Report if in relation to a residential property in Scotland.
*This is the average speed from the provider with the fastest broadband package available at this postcode. The average speed displayed is based on the download speeds of at least 50% of customers at peak time (8pm to 10pm). Fibre/cable services at the postcode are subject to availability and may differ between properties within a postcode. Speeds can be affected by a range of technical and environmental factors. The speed at the property may be lower than that listed above. You can check the estimated speed and confirm availability to a property prior to purchasing on the broadband provider's website. Providers may increase charges. The information is provided and maintained by Decision Technologies Limited. **This is indicative only and based on a 2-person household with multiple devices and simultaneous usage. Broadband performance is affected by multiple factors including number of occupants and devices, simultaneous usage, router range etc. For more information speak to your broadband provider.
Map data ©OpenStreetMap contributors.




