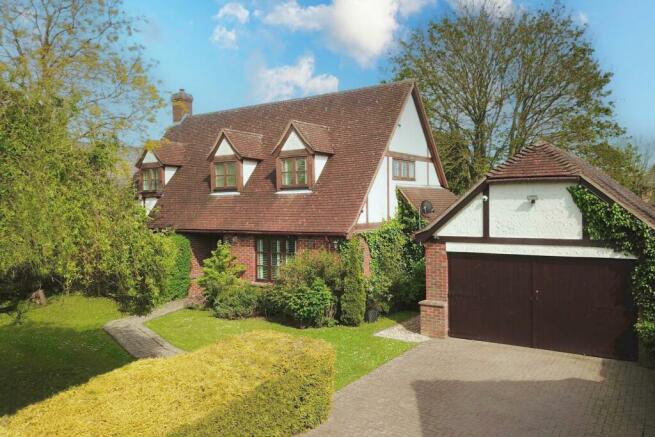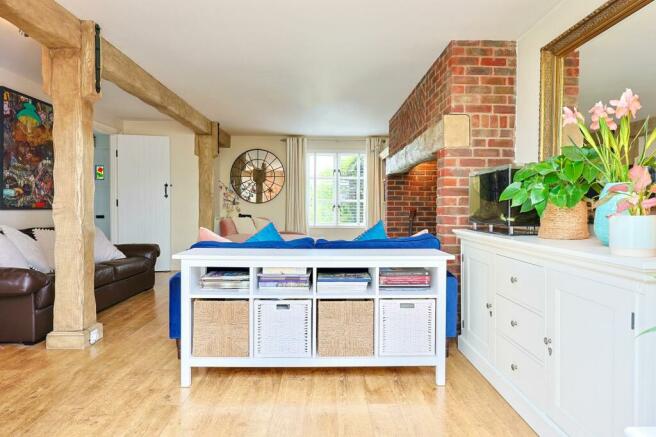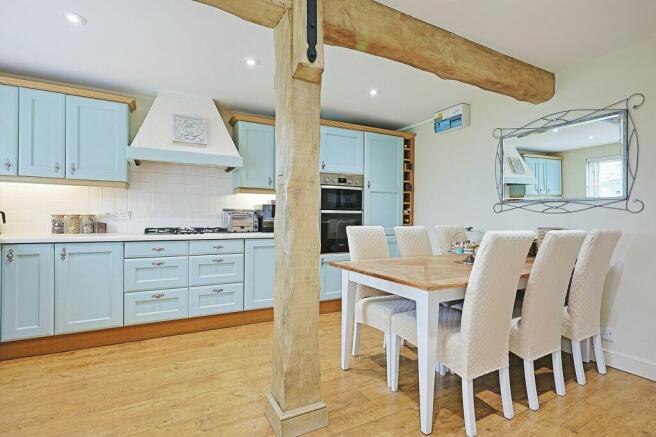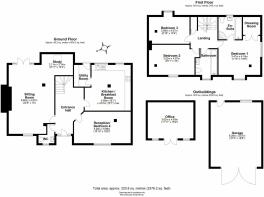Spires End, Alconbury Weston, PE28
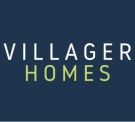
- PROPERTY TYPE
Detached
- BEDROOMS
4
- BATHROOMS
2
- SIZE
2,390 sq ft
222 sq m
- TENUREDescribes how you own a property. There are different types of tenure - freehold, leasehold, and commonhold.Read more about tenure in our glossary page.
Freehold
Key features
- Attractive Four-Bedroom 'Potton' Home Offering Spacious Living Accommodation
- Forming Part Of An Exclusive Enclave Of Just Four Individual Residences
- Welcoming Entrance Hall, Downstairs Cloakroom & Utility Area
- Traditional Kitchen/Breakfast Room Is Equipped With Built-In Appliances
- Living Room Adorned With An Inglenook Fireplace, Along With An Additional 10ft Study
- Stylish Main Bedroom, Complete With An En-Suite Shower Room & Dressing Room
- Tastefully Landscaped Rear Garden, Featuring An Outdoor Cabin/Home Office
- Providing Ample Parking With A Large Driveway & 27ft Detached Double Garage
- Set Upon A Generous Plot Extending To 0.25 Acre
- Located Close To Huntingdon Town Providing Direct Access Into London Within The Hour, Ideal For Commuters
Description
Nestled within an exclusive enclave of just four individual residences, on a private no-through road, this impressive detached family home stands proudly behind mature laurel hedging. Offering a wealth of flexible living space across two floors, the property exudes a sense of light and openness from the moment you step inside the welcoming entrance hall, adorned with striking high wooden beams.
The spacious living room with dual aspect spans the entire depth of the property with a charming exposed brick inglenook fireplace, adding character and warmth to the space. French doors lead seamlessly from the living room to a decked area, blurring the boundaries between indoor and outdoor living. An adjoining 10 ft. study further enhances the functionality of this area.
Additionally, a versatile second reception room/ bedroom four overlooks the front garden, offering a peaceful retreat or a space for entertaining guests. The tastefully fitted kitchen/breakfast room boasts modern integrated appliances, ample storage within its range of wall and base units, and enough space to accommodate an 8-seater dining table. Adjacent to the kitchen, a fitted utility room adds convenience to everyday living.
Upstairs, the property continues to impress with three generously proportioned double bedrooms, each offering comfort and opulent interiors. The main bedroom stands out for its spaciousness and features a fitted dressing room, along with an en-suite bathroom complete with both bath and shower facilities.
Situated on an elevated position within a generous plot extending to 0.25 acres, the property is accessed via a substantial block-paved driveway providing private parking for up to four cars. This driveway leads to a large 27ft detached double garage, equipped with an electric car charger for added convenience.
The true highlight of this property is its secluded and enclosed rear garden, offering a serene retreat for relaxation and outdoor enjoyment. A stylish decked seating area provides the perfect setting for al fresco dining and entertaining, surrounded by mature hedging and trees that ensure privacy and tranquility. The property boasts an outdoor, fully insulated home office equipped with power and lighting, providing a functional workspace separate from the main residence.
With its blend of versatile living spaces, tasteful finishes, and idyllic village setting, this exceptional family home offers the perfect combination of comfort, convenience, and lifestyle.
EPC Rating: D
- COUNCIL TAXA payment made to your local authority in order to pay for local services like schools, libraries, and refuse collection. The amount you pay depends on the value of the property.Read more about council Tax in our glossary page.
- Band: F
- PARKINGDetails of how and where vehicles can be parked, and any associated costs.Read more about parking in our glossary page.
- Yes
- GARDENA property has access to an outdoor space, which could be private or shared.
- Rear garden,Private garden,Front garden
- ACCESSIBILITYHow a property has been adapted to meet the needs of vulnerable or disabled individuals.Read more about accessibility in our glossary page.
- Ask agent
Energy performance certificate - ask agent
Spires End, Alconbury Weston, PE28
NEAREST STATIONS
Distances are straight line measurements from the centre of the postcode- Huntingdon Station4.8 miles
About the agent
At Villager Homes we pride ourselves with a new innovative approach to estate agency, keeping with the times offering a variety of dynamic new services helping you with your selling or buying needs.
We make sure we can offer all services needed when selling or buying your home and will work with you right through the process until the keys have exchanged hands.
Notes
Staying secure when looking for property
Ensure you're up to date with our latest advice on how to avoid fraud or scams when looking for property online.
Visit our security centre to find out moreDisclaimer - Property reference 5dd61038-f7a2-46a8-b304-988af18afae4. The information displayed about this property comprises a property advertisement. Rightmove.co.uk makes no warranty as to the accuracy or completeness of the advertisement or any linked or associated information, and Rightmove has no control over the content. This property advertisement does not constitute property particulars. The information is provided and maintained by Villager Homes, Brampton. Please contact the selling agent or developer directly to obtain any information which may be available under the terms of The Energy Performance of Buildings (Certificates and Inspections) (England and Wales) Regulations 2007 or the Home Report if in relation to a residential property in Scotland.
*This is the average speed from the provider with the fastest broadband package available at this postcode. The average speed displayed is based on the download speeds of at least 50% of customers at peak time (8pm to 10pm). Fibre/cable services at the postcode are subject to availability and may differ between properties within a postcode. Speeds can be affected by a range of technical and environmental factors. The speed at the property may be lower than that listed above. You can check the estimated speed and confirm availability to a property prior to purchasing on the broadband provider's website. Providers may increase charges. The information is provided and maintained by Decision Technologies Limited. **This is indicative only and based on a 2-person household with multiple devices and simultaneous usage. Broadband performance is affected by multiple factors including number of occupants and devices, simultaneous usage, router range etc. For more information speak to your broadband provider.
Map data ©OpenStreetMap contributors.
