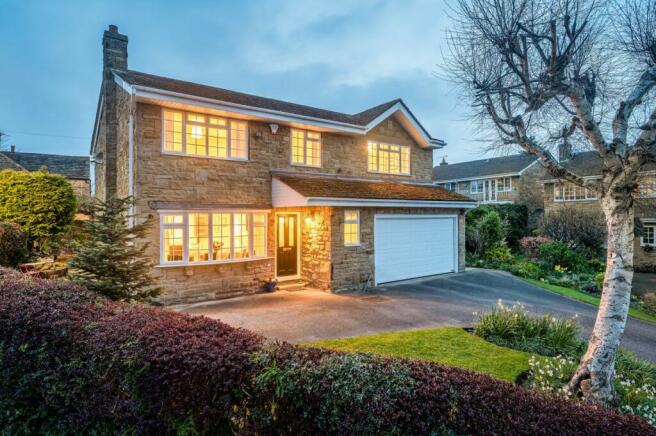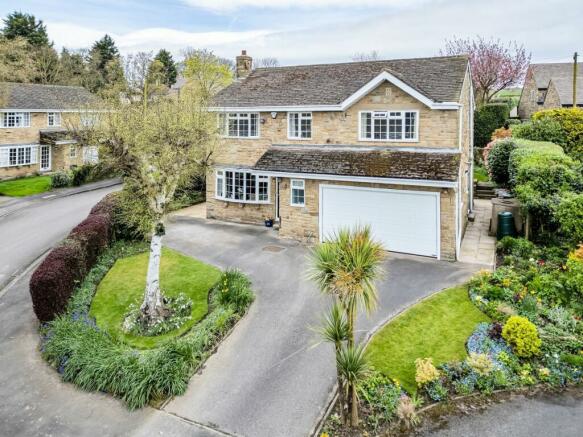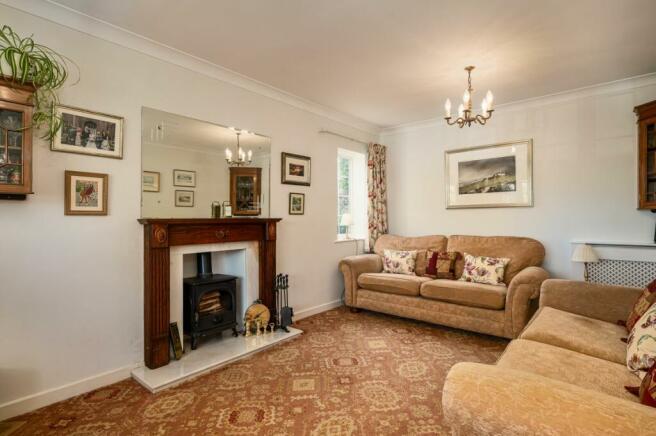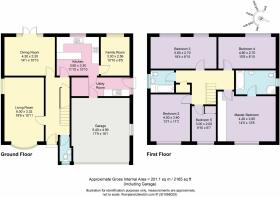Finkle Close, Woolley, Wakefield
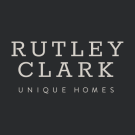
- PROPERTY TYPE
Detached
- BEDROOMS
5
- BATHROOMS
3
- SIZE
Ask agent
- TENUREDescribes how you own a property. There are different types of tenure - freehold, leasehold, and commonhold.Read more about tenure in our glossary page.
Ask agent
Key features
- Five Bedrooms
- Lovely village location
- Two bathrooms, WC and utility
- Three reception rooms plus kitchen diner
- Surrounded by mature gardens
- Double garage and off street parking for several vehicles
Description
Quiet country village setting
Peacefully positioned along a quiet cul-de-sac of just nine homes, No. 9, Finkle Close, enjoys the advantage of an elevated setting, standing proudly off the road, behind a good size driveway, leading to a large, two car double garage; extended above to create a spacious family home with four large double bedrooms alongside a fifth single bedroom.
OWNER QUOTE: "The village is so pretty. It's a friendly community."
Borders brimming with bulbs edge the neat front lawn, bursting forth in a herald of spring colour as winter fades, providing a vibrant arrival home.
Stepping through the front door, emerge in the light and bright entrance hallway, where a cloakroom features conveniently on the right.
Light-filled living
Neutral décor pervades throughout the home, amplifying the airy lightness of this southerly facing house.
Entertain family and friends in the large sitting room on the left, where light streams in through a large bay window to the front, and another separate window to the side of the fireplace, where a multifuel stove issues warmth and welcome throughout the winter months.
OWNER QUOTE: "When it's really hot in summer, this is a lovely, cool room."
Savour the view
From the entrance hallway, directly ahead, make your way through the door on the left, into the dining room. Bright and inviting, this large room is the perfect space for Sunday dinners and special occasions, with French doors framing views out over the garden, opening to provide instant access to the walled patio terrace, ideal for alfresco dining.
OWNER QUOTE: "You can sit in here with the doors open and the sun streaming through on winter days, even if it's a bit chilly outside.".
Next door to the dining room is the breakfast kitchen, a light and sociable hub, with ample space for a breakfast table. With abundant storage space for all your culinary essentials in the cabinetry, integrated appliances include a double oven, hob, sink, dishwasher, microwave and fridge.
Practical places
Tucked off the kitchen is a handy utility room, with a separate sink, and plumbing for a washer and dryer, providing access to the garden and integral garage. Also opening up from the rear of the kitchen is a flexible room, currently used as an office but previously having served as a playroom and music room.
A spacious home that has evolved and been extended over the years, it still has so much to give, with the potential to extend to the side, convert the garage, or open the kitchen up at the rear with either the dining room or utility to create a modern, open plan dining kitchen with access out via bifolding doors into the garden.
Bedtime beckons
From the entrance hall, take the carpeted stairs up to the first-floor landing, making your way right, to the end to discover the master suite, nestled to the front of the home.
A joyous bedroom, with so much space, a wall of built-in wardrobes provides an abundance of storage, keeping the space clutter free, whilst the wide window to the front allows you to watch the quiet comings and goings of the cul-de-sac. The elevated stance of this home lends further privacy to the bedrooms.
Freshen up in the ensuite, served by a centrally filling bath, separate shower, wash basin and WC.
OWNER QUOTE: "It's been a great family home for us. It's ideal for guests."
Room for all
Across from the master bedroom is another spacious double bedroom, with wardrobe storage at present and fantastic views out over the rear garden.
Next door, discover a third capacious double bedroom, with ample space for wardrobes, chest of drawers and double bed and again, offering delightful views out over the rear garden.
Soak and sleep
Refreshment awaits in the family bathroom, tiled in contrasting shades to the walls, and furnished with a bath containing overhead shower alongside a wash basin and WC.
Further along the landing, discover plenty of storage in the large cupboard, before arriving at a fourth double bedroom, dressed in neutral shades, to the other side of the stairs, offering elevated views out over the front.
Ideal as a nursery or study, there is a fifth bedroom to be found at the end of the landing, served by fitted wardrobes. Wonderful as a home office, seek inspiration from the colourful views down to the maturely planted garden at the rear.
Outdoor oasis
Outside, the walled patio dips beneath the raised garden, soaking up the sunshine and sheltered from the breeze.
OWNER QUOTE: "We live in the dining room in the summer, it's so warm and you can look at the garden and pheasants when they land."
A beautifully maintained garden, south facing, wrapping around to the side where there is scope for a shed, and full of light, the healthy lawn is well tended and maintained, with borders and beds brimming in colour throughout the spring and summer.
Enjoy alfresco dining on the patio and watch for visiting birds, hedgehogs and other wildlife.
Out and about
Embrace the glorious outdoors from the comfort and convenience of No. 9, Finkle Close, where footpaths extend through fields within a minute's walk of the front door.
Walk down to the left, past the church overlooking the fields and admire the elevated views.
OWNER QUOTE: "Occasionally you will see groups of walkers, or Duke of Edinburgh expeditions walking by, it's that sort of setting."
A friendly, community led neighbourhood, there are societies, events and activities held at the local village hall, with a bar night once a month.
Families are ideally placed, with access to the local recreational field, just two minutes away, and a variety of schools nearby, including Dane Royd Junior and Infants School, Darton Primary School, and, for independent schools, further afield there is Denby Grange School, Queen Elizabeth Grammar School and Wakefield Independent School.
OWNER QUOTE: "You can be as involved with village life as you like. It's easy to make friends."
With a local M&S 15 minutes' drive away, there is also a Co-op in nearby Hall Green, with larger supermarkets in nearby Wakefield. Meanwhile, for leisure, perfect your swing at the local 18-hole golf club, just minutes' walk from home.
So convenient for commuting, enjoy all the peace and quiet of the countryside, whilst retaining transport links, just ten minutes from the M1 and its easy links to Sheffield, Meadowhall and Leeds. Connect with the M62 to access Liverpool, Manchester and the East Midlands Airport.
A happy family home, in a peaceful, tranquil, countryside setting, with fantastic links to the wider world, enjoy the quiet calm of village life, from the spacious surrounds of No. 9, Finkle Close.
OWNER QUOTE: "It's been an absolute joy and great privilege to have lived here."
Useful to know...
UPVC double glazing throughout
Gas central heating
Mains gas and electricity
Mains water and drainage
Set within Woolley conservation area
Wakefield City Council
Council Tax Band: F
Brochures
BrochureCouncil TaxA payment made to your local authority in order to pay for local services like schools, libraries, and refuse collection. The amount you pay depends on the value of the property.Read more about council tax in our glossary page.
Band: F
Finkle Close, Woolley, Wakefield
NEAREST STATIONS
Distances are straight line measurements from the centre of the postcode- Darton Station1.9 miles
- Sandal & Agbrigg Station3.7 miles
- Barnsley Station4.5 miles
About the agent
Hello, I’m Claire Roberts, owner of Rutley Clark, a bespoke estate agent helping people just like you to sell their Yorkshire home and move on to the next chapter of their life. Our approach is as unique as your home.
Our passion is evident in how we present homes. Our approach leaves no stone unturned. Our marketing strategy focuses on how unique your home is and how we can reflect that value to potential buyers.
A house is a home, so tell us what is special about yours. L
Notes
Staying secure when looking for property
Ensure you're up to date with our latest advice on how to avoid fraud or scams when looking for property online.
Visit our security centre to find out moreDisclaimer - Property reference RS0125. The information displayed about this property comprises a property advertisement. Rightmove.co.uk makes no warranty as to the accuracy or completeness of the advertisement or any linked or associated information, and Rightmove has no control over the content. This property advertisement does not constitute property particulars. The information is provided and maintained by Rutley Clark, Ossett. Please contact the selling agent or developer directly to obtain any information which may be available under the terms of The Energy Performance of Buildings (Certificates and Inspections) (England and Wales) Regulations 2007 or the Home Report if in relation to a residential property in Scotland.
*This is the average speed from the provider with the fastest broadband package available at this postcode. The average speed displayed is based on the download speeds of at least 50% of customers at peak time (8pm to 10pm). Fibre/cable services at the postcode are subject to availability and may differ between properties within a postcode. Speeds can be affected by a range of technical and environmental factors. The speed at the property may be lower than that listed above. You can check the estimated speed and confirm availability to a property prior to purchasing on the broadband provider's website. Providers may increase charges. The information is provided and maintained by Decision Technologies Limited. **This is indicative only and based on a 2-person household with multiple devices and simultaneous usage. Broadband performance is affected by multiple factors including number of occupants and devices, simultaneous usage, router range etc. For more information speak to your broadband provider.
Map data ©OpenStreetMap contributors.
