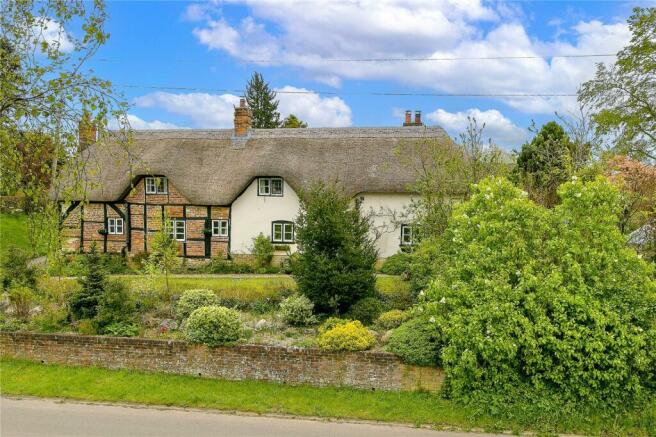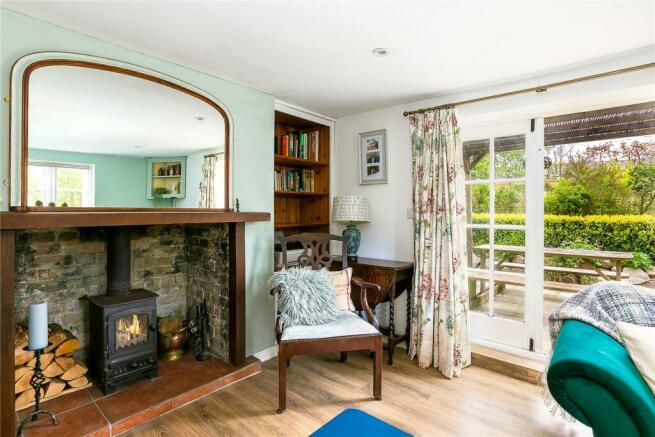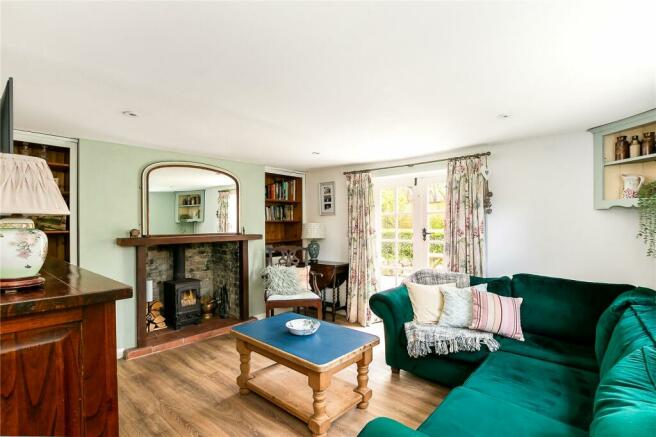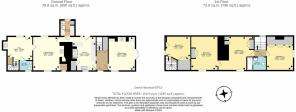High Street, Burbage, Marlborough, Wiltshire

- PROPERTY TYPE
Detached
- BEDROOMS
4
- BATHROOMS
3
- SIZE
1,645 sq ft
153 sq m
- TENUREDescribes how you own a property. There are different types of tenure - freehold, leasehold, and commonhold.Read more about tenure in our glossary page.
Freehold
Key features
- ¨ Charming thatched property with many period features
- ¨ Four double bedrooms
- ¨ Sitting room with log-burner and French doors opening on to terrace
- ¨ Dining room with log-burner
- ¨ Kitchen
- ¨ Utility
- ¨ Family bathroom
- ¨ Downstairs wet room
- ¨ Superior energy rating with oiled-fired boiler and secondary glazing throughout
- ¨ Generous plot of 1/5 acre, surrounded by mature gardens
Description
The Grade II-listed Old Nursery is the picture of a traditional country cottage, with a host of period features. The thatched roof, quarry-tiled floors, exposed timber frame and roof beams, stable doors opening on to the garden, and log burners in each of the downstairs rooms all contribute to the welcoming and cosy feel of a house that has been a home for over 400 years.
THE PROPERTY
This charming Grade-II-listed property dates back to the 16th Century, and was originally two cottages, now combined into one comfortable home. The original appearance yet remains very much in evidence, with the earlier timber-framed structure with red brick in-fill panels adjoined by the later (17th century) addition, which is faced with traditional lime render. The thatched roof, so characteristic of the local area, has only recently been refurbished and so the house today looks very much as it did in centuries past.
The accommodation comprises:
On the Ground Floor -
The period charm of the property begins in the entrance hall, which retains the original quarry-tiled floor. To the right is a cosy sitting room, with open fireplace and log-burning stove. French doors open on to the terrace at the side of the property, with the pergola above providing shade to a pleasant outdoor dining area. To the left of the hall is the neat and practical kitchen with range cooker set within the original fireplace, and a selection of period-style cupboard units with granite worktops. A stable door leads out to the rear garden.
Adjacent to the kitchen is a utility room, with traditional Belfast sink set within cupboard units with beechwood worktops. Next to the kitchen is the dining room, with splendid inglenook fireplace and log-burner, and beyond this, a second sitting room or snug, currently configured as separate and self-contained guest accommo-dation. This comfortable and versatile room also features an open fireplace with log-burner, and benefits from a private wet room incorporating shower and w.c.
A staircase leads directly to Bedroom 4 above. This room also has its own private entrance, through a stable door that gives direct access to the garden and parking area to the rear of the house.
On the First Floor -
The former attic has now been converted to create a series of cosy bedrooms under the eaves and each one incorporates fitted storage solutions that cleverly take advantage of the voids and spaces within the building.
Taking the stairs up from the entrance hall, a landing gives access to three of the bedrooms and the family bathroom. On the left is Bedroom 1, with exposed timber floors and an elegantly designed range of period style fitted wardrobes that provide ample storage space; directly ahead is the family bathroom, and to the right, Bedroom 2. A connecting door then leads through to Bedroom 3. Bedroom 4 is accessed by a separate stair-case at the other end of the building, from the Snug directly below.
OUTSIDE
Occupying an elevated position set back from the High Street, the house is approached via a short flight of steps to the front garden, with a lawn bordered by flowerbeds and newly-planted trees and climbing roses. A gravelled path leads to the front porch. To the side of the property a lane leads round to the private parking area at the rear, which is large enough to accommodate 3-4 vehicles, and from which one can enter the rear garden. Beautifully tended over many years, the garden wraps around to the East and South and now boasts a mature and varied planting scheme of trees, shrubs and flowers. There is an outside tap, and a barbeque area. There are pergolas to the side and rear of the house, which can support a variety of climbing plants, and offer a shady spot where one can eat, or just sit and relax. There are several other seating areas in which to enjoy the garden throughout the day, as well as two summerhouses, a greenhouse and several potting sheds.
LOCATION
Burbage is a very popular village some 6 miles south of Marlborough and 20 miles west of Newbury, in the much sought-after Vale of Pusey. Benefitting from the A346 by-pass it has a very peaceful high street that now sees only local traffic, yet access to the wider main road and motorway network is only minutes away. There are good local bus services to Marlborough, Hungerford and Swindon, as well as rail connections from Pewsey(5.3m) and Great Bedwyn (5.6m) from which latter there are regular services to London Paddington (journey time approximately 1 hr).
The village is a thriving and active community, with a pub, post office and convenience store, GP surgery, and petrol station. It also has a well-regarded primary school (OFSTED rated Good), while a range of independent schools are also in easy reach.
Thus, Burbage has a healthy mix of young families and older residents, which contributes to its homely and welcoming feel. Surrounded by the magnificent countryside of the Vale of Pewsey, the Kennett and Avon canal and nearby Savernake Forest, and , Burbage also offers multiple opportunities to walk, cycle and ride – or float. It has something to offer for everyone.
SERVICES
Mains water, drainage, oil-fired central heating
CONSTRUCTION
Timber frame with brick in-fill, thatched roof.
Listed Building Grade II. List Entry Number: 1194485
LOCAL AUTHORITY
Wiltshire Council, Council Tax Band F
ENERGY PERFORMANCE CERTIFICATE
Rated D
BROADBAND AVAILABILITY
Sky Superfast Broadband - 66.5 - 73.8Mbs download speed
FLOOD RISK
None
Brochures
Web DetailsParticulars- COUNCIL TAXA payment made to your local authority in order to pay for local services like schools, libraries, and refuse collection. The amount you pay depends on the value of the property.Read more about council Tax in our glossary page.
- Band: F
- PARKINGDetails of how and where vehicles can be parked, and any associated costs.Read more about parking in our glossary page.
- Yes
- GARDENA property has access to an outdoor space, which could be private or shared.
- Yes
- ACCESSIBILITYHow a property has been adapted to meet the needs of vulnerable or disabled individuals.Read more about accessibility in our glossary page.
- Ask agent
High Street, Burbage, Marlborough, Wiltshire
NEAREST STATIONS
Distances are straight line measurements from the centre of the postcode- Bedwyn Station3.7 miles
- Pewsey Station4.4 miles
About the agent
Notes
Staying secure when looking for property
Ensure you're up to date with our latest advice on how to avoid fraud or scams when looking for property online.
Visit our security centre to find out moreDisclaimer - Property reference OXF240009. The information displayed about this property comprises a property advertisement. Rightmove.co.uk makes no warranty as to the accuracy or completeness of the advertisement or any linked or associated information, and Rightmove has no control over the content. This property advertisement does not constitute property particulars. The information is provided and maintained by Humberts, Norwich. Please contact the selling agent or developer directly to obtain any information which may be available under the terms of The Energy Performance of Buildings (Certificates and Inspections) (England and Wales) Regulations 2007 or the Home Report if in relation to a residential property in Scotland.
*This is the average speed from the provider with the fastest broadband package available at this postcode. The average speed displayed is based on the download speeds of at least 50% of customers at peak time (8pm to 10pm). Fibre/cable services at the postcode are subject to availability and may differ between properties within a postcode. Speeds can be affected by a range of technical and environmental factors. The speed at the property may be lower than that listed above. You can check the estimated speed and confirm availability to a property prior to purchasing on the broadband provider's website. Providers may increase charges. The information is provided and maintained by Decision Technologies Limited. **This is indicative only and based on a 2-person household with multiple devices and simultaneous usage. Broadband performance is affected by multiple factors including number of occupants and devices, simultaneous usage, router range etc. For more information speak to your broadband provider.
Map data ©OpenStreetMap contributors.




