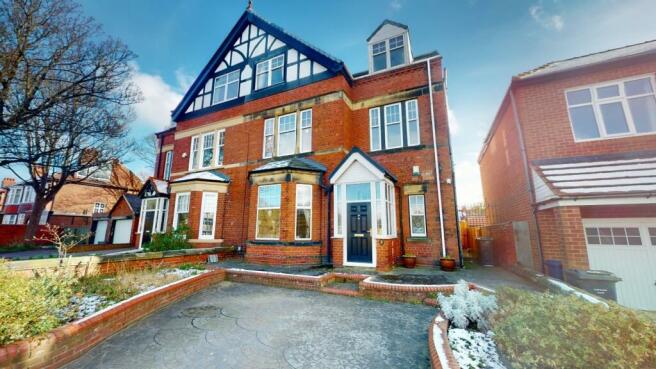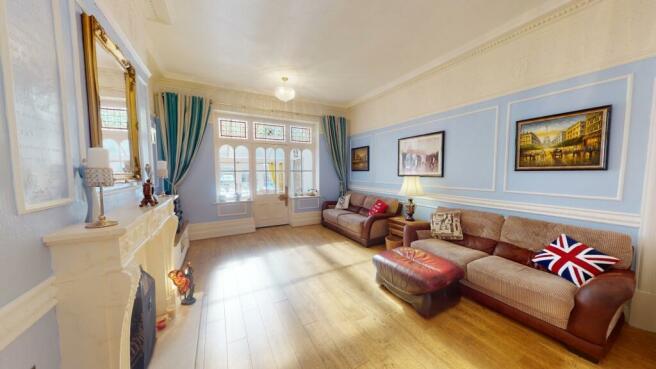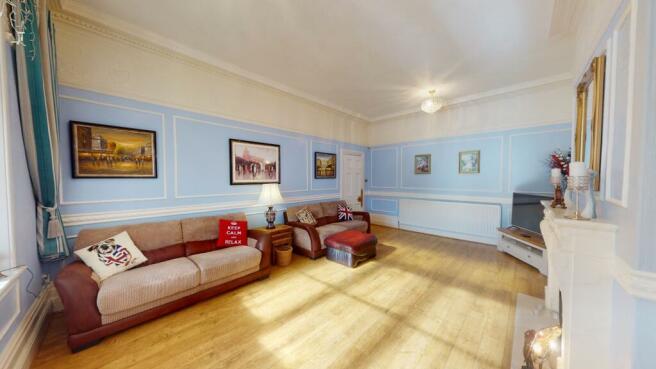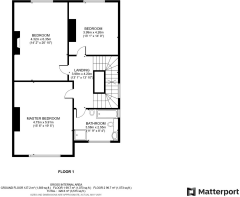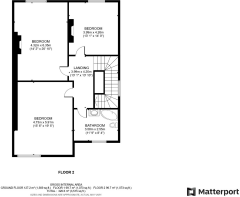The large Victorian semi-detached house on Grosvenor Road in South Shields is an impressive example of the grandeur and style of the era. With six double bedrooms, three reception rooms, and two bathrooms spread over three floors, this home offers plenty of space for families or those who enjoy entertaining.
The ground floor of the property features a welcoming entrance hallway that leads to three spacious reception rooms, each with their own unique character and charm.
One of the most striking features of this stunning Victorian semi-detached house on Grosvenor Road is the sweeping staircase that dominates the entrance hallway. This beautiful staircase is a key element of the property's character and adds a touch of grandeur to the home. The staircase is crafted from solid wood and features intricate detailing on the bannister and spindles. It provides a sense of drama and elegance as you enter the property and leads up to the first and second floors of the home. This feature is sure to impress guests and add a unique touch of history and sophistication to the property.
Both staircases in this stunning Victorian semi-detached house on Grosvenor Road feature large feature windows. These windows allow for natural light to flood into the property and provide a sense of openness and airiness. The windows are also beautifully crafted and add to the overall grandeur of the property.
Another notable feature of the house is the original stained glass window, which has been carefully preserved and showcased in frames around the house. These frames serve as stunning works of art and allow the original features of the property to be appreciated and enjoyed by all who visit. The stained glass window is a beautiful example of the craftsmanship of the Victorian era and adds to the overall charm and character of the home.
Located to the left of the hallway this unique Victorian living room is a sight to behold! The large bay window floods the space with natural light, illuminating the intricate ceiling design that is sure to captivate your guests. A grand fireplace is the centerpiece of this classic room and creates a cozy atmosphere. To complete the look, an elegant crystal chandelier hangs from above - making it perfect for entertaining or just relaxing after a long day. The beautiful ceiling is an exceptional example of the intricate craftsmanship of the Victorian era, it features an intricate design that is truly one-of-a-kind and cannot be found in modern homes. The design includes ornate plasterwork that has been crafted into an array of intricate patterns and shapes, including rosettes, flowers, and leaves. The overall effect is stunning and creates a sense of grandeur and luxury that is hard to find in modern properties. This stunning living room will be one you'll never want to leave!
The second reception room is located to the rear of the property and features another original fire place with double doors that lead out to a stunning conservatory. This room provides a perfect space for relaxation and entertaining, and the conservatory allows for year-round use while enjoying the natural surroundings.
The third reception room is situated to the right of the hallway and features a fireplace that adds a warm and inviting touch to the room. This space would be ideal for use as a dining room or additional sitting room. The ground floor also features a spacious kitchen with modern appliances and plenty of storage, as well as a convenient downstairs WC.
Moving up to the first floor, there are three large double bedrooms and a family bathroom. The first bedroom is situated at the front of the property with large fitted wardrobes and co ordinating vanity, while the second bedroom is located to the rear of the house and boasts stunning views over the garden. The third bedroom is a generous double and has a large window that lets in plenty of natural light. The family bathroom on this floor is fully equipped with a bath, large shower, WC, sink and bidet. The family bathroom is fully tile and has a built in vanity and is fully tiled
The second floor of the property features three additional bedrooms and a second bathroom, making it an ideal space for older children or guests. Each of the bedrooms is spacious and bright, with plenty of natural light. The second bathroom on this floor is equipped with a Jacuzzi bath, WC, and sink.
Outside, the property boasts a well-maintained garden with a paved seating area and well-established trees and shrubs. There is also off-street parking available to the front of the property.
The property is full of original features that add to the overall charm and character of the property. From the intricate detailing on the staircase to the original stained glass window and high ceilings, this home exudes a sense of luxury and sophistication.
The high ceilings in each room are a particularly striking feature and give an overall sense of grandeur to the property. These high ceilings not only add to the sense of space in each room but also allow for plenty of natural light to flood into the property, creating a bright and airy atmosphere.
Throughout the property, there are also a number of other original features that have been lovingly preserved, including fireplaces, ornate cornicing, and ceiling roses. These features add to the overall character of the home and provide a unique glimpse into the architecture and design of the Victorian era.
All of these features combined create a sense of luxury and sophistication that is hard to find in modern homes. This stunning Victorian semi-detached house on Grosvenor Road is truly a one-of-a-kind property that offers a unique opportunity to own a piece of history and enjoy the opulence and grandeur of a bygone era.
This stunning semi-detached house not only boasts impressive interior features but also has a beautiful garden that is perfect for relaxing and entertaining. The large garden features a decked area and patio that are perfect for outdoor dining, as well as a beautiful lawn that provides ample space for children to play or for outdoor gatherings.
At the rear of the garden, there is also a double garage that provides secure off-street parking and additional storage space. The garage is a rare find in the area and adds to the overall value of the property.
The garden is well-maintained and features an array of mature shrubs and trees that provide privacy and add to the overall beauty of the space. It is the perfect place to unwind after a long day and provides a peaceful and tranquil retreat from the hustle and bustle of everyday life.
Whether you are looking to host a summer barbecue, entertain guests, or simply relax and enjoy the outdoors, this stunning property's garden is the perfect place to do so. The combination of the decked area, patio, lawn, and double garage make this garden a truly unique and desirable feature that is hard to find in other properties in the area.
The property also benefits from a cellar that is prefect for extra storage
Overall, this large Victorian semi-detached house on Grosvenor Road is a stunning example of the era's architecture, with spacious and well-proportioned rooms that offer plenty of potential for modern living. The property is situated in a highly sought-after location and would make an ideal family home.
Room Measurements:
Ground Floor
Living Room 15'16" x 18'5"
Reception 14'2" x 20'10"
Sitting Room 11'2" x 9'5"
Kitchen 13'1" x 9'5"
Dining Room 13'1" x 18'1"
W.C 5'10" x 5'3"
Entrance 13'1" x 22'6"
First Floor
Bedroom 1 15'6" x 19'5"
Bedroom 2 14'2" x 20'10"
Bedroom 3 13'1" x 14'0"
Landing 13'1" x 13'10"
Landing 11'9" x 8'4"
Second Floor
Bedroom 14'2" x 20'10"
Bedroom 15'6" x 19'5"
Bedroom 13'1" x 13'10"
Bathroom 11'9" x 8'4"
Property Type 5 bed semi detached
Tenure Freehold
Property Construction Brick
Parking Drive
Broadband Speed
Basic
15 Mbps
Superfast
63 Mbps
Ultrafast
1000 Mbps
Council Tax
Band:
F
Annual Price:
£2,867
Floor Area
2,981 ft 2 / 277 m 2
Flood Risk Very Low
Cladding Issues
Planning Consent
Accessibility Adaptions
Convents
Restrictions
The above information serves as a guide for prospective buyers interested in the property, providing information based on the seller's knowledge.


