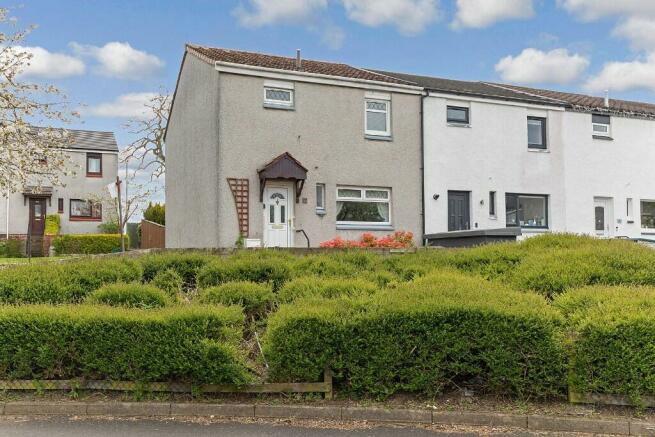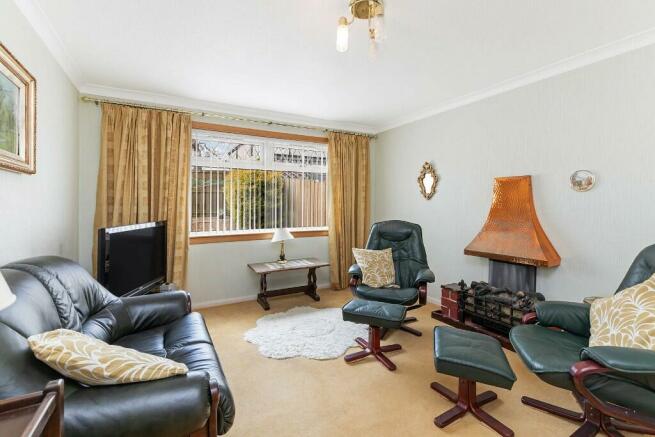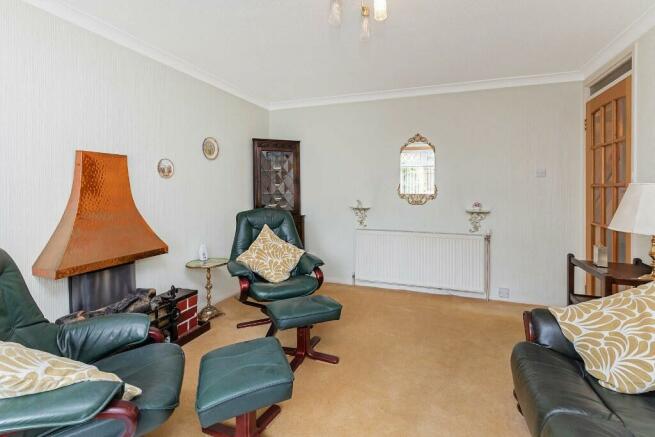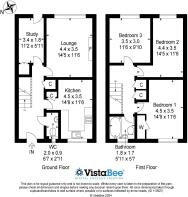41 Pennelton Place, Bo'ness, EH51 0PD

- PROPERTY TYPE
End of Terrace
- BEDROOMS
3
- BATHROOMS
2
- SIZE
Ask agent
- TENUREDescribes how you own a property. There are different types of tenure - freehold, leasehold, and commonhold.Read more about tenure in our glossary page.
Freehold
Key features
- Entrance hall
- Living room
- Fitted dining kitchen
- Study / utility
- 3 bedrooms
- Bathroom, cloaks/WC
- Gardens to front and rear
- On-street parking
- Gas central heating / double glazing
- Council Tax Band: B / EPC: D
Description
A uPVC door with glazed panels leads to the hall with a shelved cupboard and space for freestanding furniture.
There is a cloaks/WC with a window to the front.
The well-proportioned living room has a window to the rear garden and ample space for freestanding furniture. The electric fire and canopy are included in the sale.
The spacious kitchen /diner is fitted with a range of base units with stainless steel sink and drainer, co-ordinating work surfaces and tiled to splashback. The white goods include an electric cooker, a fridge, freezer and a washing machine which are included in the sale but not warranted. The table chairs and pine furniture can be included also. Shelved pantry. Window to front with open aspects.
A door at the rear of the hall leads to a flexible space which could be used as a utility or a study area for those working from home. The fuse box, meter and boiler are housed here and there is a door to the rear garden.
A carpeted staircase leads to the upper floor and the remainder of the accommodation. There are 2 cupboards and a hatch to the attic.
Bedroom 1 is to the front with space for freestanding furniture and has a built-in wardrobe. A window offers open aspects towards the River Forth and the Ochil Hills.
Bedroom 2 is to the rear and has space for freestanding furniture and a window offering open aspects to countryside.
Bedroom 3 is also to the rear with a window offering open aspects.
The bathroom completes the accommodation and is fitted with a wash hand basin, WC and bath with overbath shower, curtain and rail. Part tiled with high level window to front.
ACCOMMODATION
Entrance hall
Living room
Fitted dining kitchen
Study / utility
3 bedrooms
Bathroom, cloaks/WC
Gas central heating, double glazing
EXTRAS
All fitted floor coverings, carpets, curtains, blinds, white goods as specified and the bathroom fittings are included in the sale.
GARDEN
There are low maintenance, fully enclosed gardens to the front and rear. The front garden is paved with shrubs. The garden to the rear is laid with red whin chips, slabs and planted with shrubs and bushes. A gate gives access to the rear.
PARKING
On-street parking is available.
SITUATION
Bo'ness is an historical town with a wide range of excellent local amenities including primary and secondary schooling, specialist shops, library, Hippodrome Cinema, Kinneil House and the steam railway. It also has access to the John Muir Way with walks to Blackness and beyond.
The town is ideally situated for commuting with the M9 North and South and the M8 motorway easily accessible. Edinburgh Airport is c 12 miles away (approximately 15 minutes' drive) with a railway link from Linlithgow only a short drive away, offering frequent, direct routes to Glasgow and Edinburgh and the Central Belt.
VIEWING
By appointment with Property Department, Linlithgow on .
WHAT3WORDS
closer.chats.butternut
OTHER
COUNCIL TAX BAND: B
The above particulars are believed to be correct but are not warranted and will not form part of any contract of sale.
Brochures
ScheduleCouncil TaxA payment made to your local authority in order to pay for local services like schools, libraries, and refuse collection. The amount you pay depends on the value of the property.Read more about council tax in our glossary page.
Ask agent
41 Pennelton Place, Bo'ness, EH51 0PD
NEAREST STATIONS
Distances are straight line measurements from the centre of the postcode- Linlithgow Station2.0 miles
- Polmont Station4.1 miles
- Uphall Station7.4 miles
About the agent
What qualities should you look for when choosing an agent to market your property? For those who have never sold before, it can be a bit of a minefield.
Here at Peterkin & Kidd, as solicitor estate agents, we can offer you the things we think you will need. An agent who is professional, confidential, and highly regarded, someone who knows the market inside out and can advise you from a wealth of knowledge and experience.
Our clients continue to value the personal service we offe
Industry affiliations



Notes
Staying secure when looking for property
Ensure you're up to date with our latest advice on how to avoid fraud or scams when looking for property online.
Visit our security centre to find out moreDisclaimer - Property reference PENNELTONPLACE41. The information displayed about this property comprises a property advertisement. Rightmove.co.uk makes no warranty as to the accuracy or completeness of the advertisement or any linked or associated information, and Rightmove has no control over the content. This property advertisement does not constitute property particulars. The information is provided and maintained by Peterkin And Kidd, Linlithgow. Please contact the selling agent or developer directly to obtain any information which may be available under the terms of The Energy Performance of Buildings (Certificates and Inspections) (England and Wales) Regulations 2007 or the Home Report if in relation to a residential property in Scotland.
*This is the average speed from the provider with the fastest broadband package available at this postcode. The average speed displayed is based on the download speeds of at least 50% of customers at peak time (8pm to 10pm). Fibre/cable services at the postcode are subject to availability and may differ between properties within a postcode. Speeds can be affected by a range of technical and environmental factors. The speed at the property may be lower than that listed above. You can check the estimated speed and confirm availability to a property prior to purchasing on the broadband provider's website. Providers may increase charges. The information is provided and maintained by Decision Technologies Limited. **This is indicative only and based on a 2-person household with multiple devices and simultaneous usage. Broadband performance is affected by multiple factors including number of occupants and devices, simultaneous usage, router range etc. For more information speak to your broadband provider.
Map data ©OpenStreetMap contributors.




