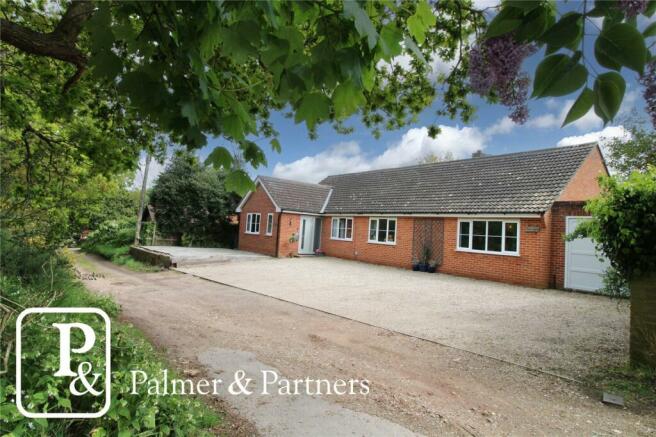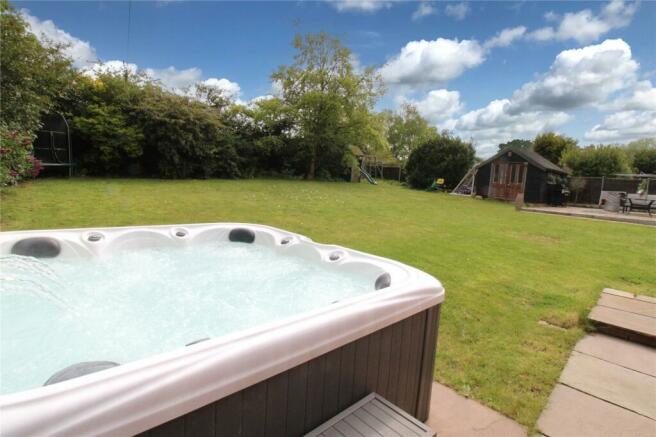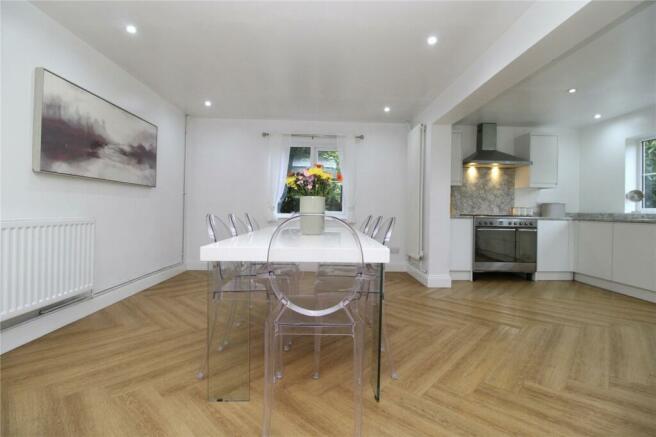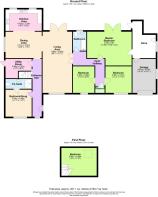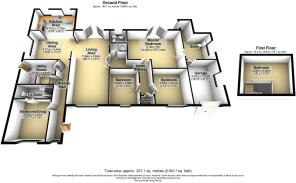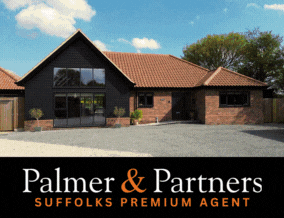
Fitches Lane, Aldringham, Leiston, Suffolk, IP16

- PROPERTY TYPE
Bungalow
- BEDROOMS
5
- BATHROOMS
2
- SIZE
Ask agent
- TENUREDescribes how you own a property. There are different types of tenure - freehold, leasehold, and commonhold.Read more about tenure in our glossary page.
Freehold
Key features
- Quiet Non-Estate Position Close to the Coast
- Stylish Detached Chalet Bungalow
- Five Double Bedrooms
- Stunning Open Plan Kitchen/Living/Dining Room
- Bathroom & En-Suite Shower Room
- Substantial South-Facing Rear Garden
- Garage & Ample Off-Road Parking
Description
The tranquil village of Aldringham is conveniently located less than three miles from the pretty coastal town of Aldeburgh and less than two miles from the vibrant town of Leiston. Aldringham is a short drive inland from Suffolk’s Heritage Coast which is well-known as being an area of Outstanding Natural Beauty and provides a wealth of footpaths through woodlands and nature reserves, and along river banks.
Leiston provides a good range of shops and amenities including a Co-op supermarket, chemists, a post office, banks, doctors and dentist surgeries, vets, library, sports centre, cinema and recreational parks as well as a good selection of pubs and fast food takeaways. The town is served by a regular bus service to outlying villages and beyond and with Saxmundham’s railway station only four miles away, Ipswich and London are easily accessible.
Aldeburgh enjoys breath-taking views both seawards and following the river Alde inland towards Orford, and provides local amenities include craft, food and antiques shops, independent boutiques as well as some national chains, plus a myriad of pubs and an independent cinema.
SECTION 21: In accordance with Section 21 of the “Estates Agents Act 1979” we would advise all interested parties that the vendor of this property is an associate of an employee of Palmer & Partners Estate Agents.
Council tax band: E
EPC Rating: D
Outside – Front
Substantial shingle driveway providing off-road parking for numerous cars, access to the garage, and UPVC double glazed front door into:
Entrance Hall
Double glazed window to the front aspect; built-in cupboard; oak patterned luxury vinyl flooring; stairs up to the first floor bedroom; and access to one of the bedrooms, utility room, and dining room.
Bedroom / Snug
11' 7" x 11' 2"
Double glazed window overlooking a wooded area to the front aspect, radiator, and oak door opening through to:
En-Suite Shower Room
Three piece suite comprising shower cubicle with Aquaboarding, low-level WC and hand wash basin.
Utility Room
11' 2" x 8' 3"
Space and plumbing for washing machine, space for tumble dryer, and obscure double glazed door opening out to the side.
Kitchen / Living / Dining Room:
Dining Area
15' 5" x 11' 3"
Double glazed window to the side aspect, oak patterned luxury vinyl flooring, vertical radiator, inset spotlights, and is open plan to the sitting room and kitchen.
Living Area
26' 1" x 12' 7"
Dual aspect with double glazed window to the front overlooking a wooded area and double glazed French doors opening out to the rear garden, oak patterned luxury vinyl flooring, radiator, inset spotlights, and glazed doors opening through to the inner hallway.
Kitchen Area
15' 5" x 9' 2"
Fitted with a range of contemporary eye and base level units and drawers, polished stone work surfaces incorporating an inset sink with matching upstands, integrated fridge freezer and dishwasher, space for a calor gas / electric range style cooker with polished stone splash back and built-in stainless steel extractor hood over, oak patterned luxury vinyl flooring, inset spotlights, and two double glazed windows overlooking the rear garden.
Inner Hallway
Large built-in cupboard, luxury carpet, inset spotlights, and doors to three bedrooms and bathroom.
Master Bedroom
19' 0" x 14' 5"
Double glazed window overlooking the rear garden, double glazed French doors opening onto the Indian sandstone patio, radiator, and door through to:
Unfinished Room
This has the potential for use as a dressing room or en-suite with double glazed window to the side aspect, door opening out to the side, and door to the garage.
Bedroom
11' 4" x 11' 2"
Double glazed window overlooking a wooded area to the front aspect, and radiator.
Bedroom
11' 4" x 9' 2"
Double glazed window overlooking a wooded area to the front aspect, and radiator.
Family Bathroom
8' 1" x 5' 9"
A stylish refitted three piece suite comprising bath with handheld overhead shower and shower screen, low-level WC and pedestal hand wash basin; metro tile splash backs; heated towel rail; tiled flooring; and obscure double glazed window to the rear aspect.
First Floor Bedroom
15' 0" x 11' 10"
Roof light, radiator, and has direct access to eaves / roof void.
Outside – Rear
The delightful south-facing garden is particularly private and predominantly laid to lawn with an extensive Indian sandstone patio which is the perfect place to enjoy alfresco dining; well-stocked with a variety of flowerbeds and mature shrub borders; outside lighting and tap; storage shed; oil tank; and is fully enclosed with dual side access.
Garage
14' 10" x 9' 11"
Up and over door, double glazed window to the side aspect, and door to the unfinished room which could be used either for storage or would serve well as an en-suite or dressing room to the master bedroom.
Brochures
ParticularsCouncil TaxA payment made to your local authority in order to pay for local services like schools, libraries, and refuse collection. The amount you pay depends on the value of the property.Read more about council tax in our glossary page.
Band: E
Fitches Lane, Aldringham, Leiston, Suffolk, IP16
NEAREST STATIONS
Distances are straight line measurements from the centre of the postcode- Saxmundham Station4.1 miles
About the agent
At Palmer & Partners we put you at the very heart of what we do. We know that selling, letting, buying or renting can be an extremely testing time for you, so our team does everything they can to help support you and provide a comprehensive service. The partners of the firm have over 70 years of experience between them, developing an extensive knowledge of the local property market enabling us to offer a wide-ranging service that's both friendly and professional as befits our reputatio
Industry affiliations

Notes
Staying secure when looking for property
Ensure you're up to date with our latest advice on how to avoid fraud or scams when looking for property online.
Visit our security centre to find out moreDisclaimer - Property reference IWH240590. The information displayed about this property comprises a property advertisement. Rightmove.co.uk makes no warranty as to the accuracy or completeness of the advertisement or any linked or associated information, and Rightmove has no control over the content. This property advertisement does not constitute property particulars. The information is provided and maintained by Palmer & Partners, Suffolk. Please contact the selling agent or developer directly to obtain any information which may be available under the terms of The Energy Performance of Buildings (Certificates and Inspections) (England and Wales) Regulations 2007 or the Home Report if in relation to a residential property in Scotland.
*This is the average speed from the provider with the fastest broadband package available at this postcode. The average speed displayed is based on the download speeds of at least 50% of customers at peak time (8pm to 10pm). Fibre/cable services at the postcode are subject to availability and may differ between properties within a postcode. Speeds can be affected by a range of technical and environmental factors. The speed at the property may be lower than that listed above. You can check the estimated speed and confirm availability to a property prior to purchasing on the broadband provider's website. Providers may increase charges. The information is provided and maintained by Decision Technologies Limited. **This is indicative only and based on a 2-person household with multiple devices and simultaneous usage. Broadband performance is affected by multiple factors including number of occupants and devices, simultaneous usage, router range etc. For more information speak to your broadband provider.
Map data ©OpenStreetMap contributors.
