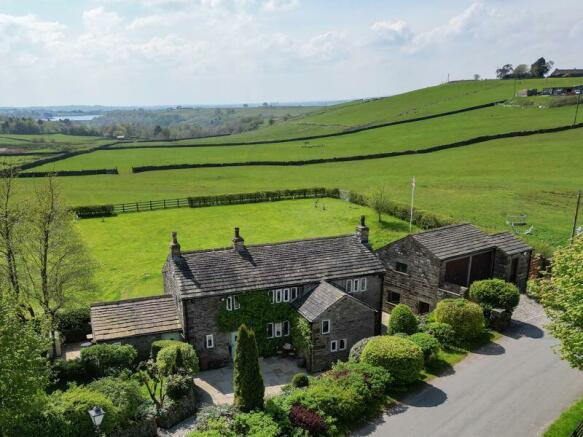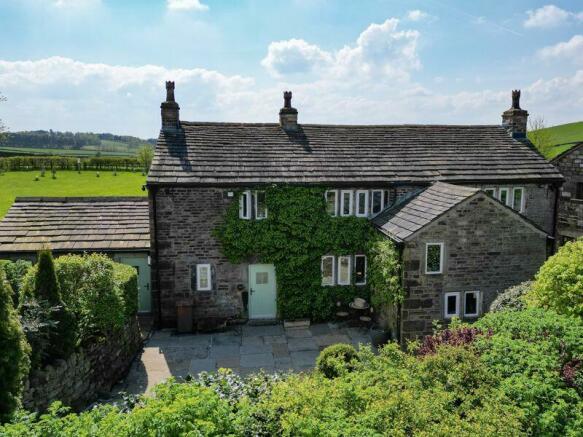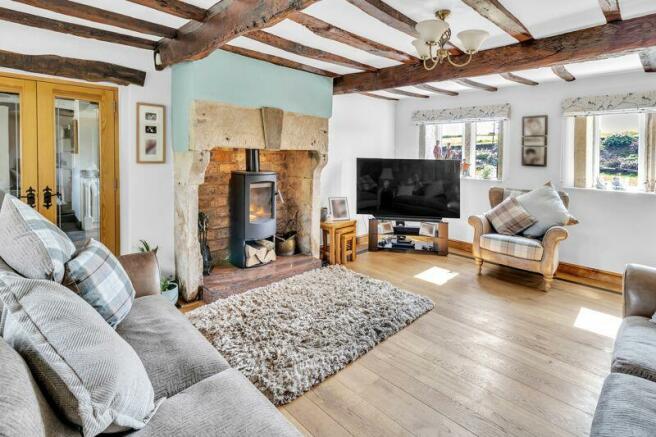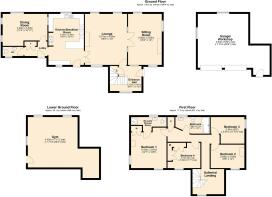
Lydgate Green Cottage, Blackstone Edge Old Road, Littleborough, OL15 0LL

- PROPERTY TYPE
Detached
- BEDROOMS
4
- BATHROOMS
2
- SIZE
Ask agent
- TENUREDescribes how you own a property. There are different types of tenure - freehold, leasehold, and commonhold.Read more about tenure in our glossary page.
Freehold
Key features
- Stunning Detached Character Cottage
- Set in an idylic position within open countryside
- Four Bedrooms, with en-suite to Bedroom One
- Beautifully presented accommodation
- Farmhouse Kitchen
- 3 Reception Rooms
- Detached Garage on two levels with PP for annex
- Driveway for 3 vehicles
- Close to Whittaker Golf Course
- Viewings are Highley recommended
Description
Entrance Hallway
8' 11'' x 11' 2'' (2.72m x 3.40m)
Side facing wooden door with front facing double glazed mullion window within hardwood frame, feature stain glass window depicting the property, staircase leading to the first floor with oak and glass balustrade, under stairs storage cupboard.
Lounge
18' 5'' x 15' 0'' (5.61m x 4.57m)
Front and rear facing double glazed Mullion window with hardwood frame, feature fireplace with Multi Fuel burner, oak doors, solid wood floor covering, underfloor heating, radiator.
Sitting Room/Study
18' 4'' x 12' 0'' (5.58m x 3.65m)
Front, side and rear facing double glazed Mullion window with hardwood frame, feature fireplace with Multi Fuel burner, solid wood floor covering, under floor heating, radiator.
Breakfast Kitchen
18' 1'' x 12' 7'' (5.51m x 3.83m)
Front and rear facing double glazed Mullion window with hardwood frame, a comprehensive range of fitted wall and base units including breakfast bar with complimentary granite worktops and upstands, single drainer inset sink unit, RangeMaster with extractor hood over, built in double oven and integrated microwave oven and warming drawer, integrated dishwasher, integrated dryer, integrated wine fridge, plinth heater, ceramic tiled floor with underfloor heating.
Utility Area
Front facing double glazed Mullion window with hardwood frame, stone flagged floor, integrated fridge/freezer, radiator.
Guest WC
Front facing double glazed Mullion window with hardwood frame, wc, wash hand basin, part tiled walls, electric radiator.
Dining Room
11' 4'' x 15' 11'' (3.45m x 4.85m)
Side and rear facing double glazed Mullion window with hardwood frame, radiator.
First Floor
Landing
Loft access, built in storage cupboard radiator.
Bedroom One
14' 7'' x 12' 6'' (4.44m x 3.81m)
Front and side facing dual aspect double glazed Mullion window with hardwood frame, double room, built in robes, loft access, radiator.
En-Suite Shower Room
Rear facing double glazed Mullion window with hardwood frame, wc, wash hand basin, tiled shower cubicle with rainfall shower, with vanity unit, part tiled walls, tiled floor with underfloor heating, heated towel radiator.
Bedroom Two
8' 6'' x 12' 0'' (2.59m x 3.65m)
Front and side facing double glazed Mullion window with hardwood frame, double room, radiator.
Bedroom Three
9' 8'' x 11' 10'' (2.94m x 3.60m)
Side facing double glazed Mullion window with hardwood frame, double room, radiator.
Bedroom Four
9' 0'' x 11' 7'' (2.74m x 3.53m)
Front facing double glazed Mullion window with hardwood frame, built in robes, radiator.
Family Bathroom
5' 7'' x 12' 2'' (1.70m x 3.71m)
Rear facing double glazed Mullion window with hardwood frame, wc, wash hand basin with vanity unit, bath with rainfall shower and screen, part tiled walls, vinyl floor covering with underfloor heating, heated towel rail.
Externally
The property and gardens are accessed from a private gated cobbled driveway leading to the front of the property. The property benefits from large, well established landscaped gardens to the front, side and rear, offering lawned areas, paved patio area, timber decked sun terrace with Summer House, Coy pond and babbling feature brook running through the garden. To the rear there is an open field offering an extension to the garden and with commanding views to enjoy.
Information
Council Tax Band E
Tenure: Freehold.
Grade II listed.
Buyers should note that the house and garden and on a separate Title to the land at rear.
Gas Central Heating
Double Glazed Mullions with hardwood frames.
Spring water with purpose built filtration system.
Septic Tank
EPC Rating
Double Garage and Gym
9' 2'' x 25' 6'' (2.79m x 7.77m)
Garage to the ground floor with gym to the lower basement floor. Possibility of conversion to dwelling subject to relevant planning permission and building regulation.
Brochures
Full DetailsEnergy performance certificate - ask agent
Council TaxA payment made to your local authority in order to pay for local services like schools, libraries, and refuse collection. The amount you pay depends on the value of the property.Read more about council tax in our glossary page.
Band: E
Lydgate Green Cottage, Blackstone Edge Old Road, Littleborough, OL15 0LL
NEAREST STATIONS
Distances are straight line measurements from the centre of the postcode- Littleborough Station0.9 miles
- Smithy Bridge Station1.9 miles
- Milnrow Tram Stop3.0 miles
About the agent
If you are looking to buy, sell, rent or let a house / home, arrange mortgage finance or insurance, source an Energy Performance Certificate, deal with conveyancing or legal matters, obtain investment advice or buy / sell through auction in the Rochdale districts or Rossendale Valley, we are the market leaders. Put simply, our 2 branches deal with our property sales and we have over 500 rental properties in our portfolio with a total package of services to accommodate all of your requirement
Notes
Staying secure when looking for property
Ensure you're up to date with our latest advice on how to avoid fraud or scams when looking for property online.
Visit our security centre to find out moreDisclaimer - Property reference 12378977. The information displayed about this property comprises a property advertisement. Rightmove.co.uk makes no warranty as to the accuracy or completeness of the advertisement or any linked or associated information, and Rightmove has no control over the content. This property advertisement does not constitute property particulars. The information is provided and maintained by Andrew Kelly, Littleborough. Please contact the selling agent or developer directly to obtain any information which may be available under the terms of The Energy Performance of Buildings (Certificates and Inspections) (England and Wales) Regulations 2007 or the Home Report if in relation to a residential property in Scotland.
*This is the average speed from the provider with the fastest broadband package available at this postcode. The average speed displayed is based on the download speeds of at least 50% of customers at peak time (8pm to 10pm). Fibre/cable services at the postcode are subject to availability and may differ between properties within a postcode. Speeds can be affected by a range of technical and environmental factors. The speed at the property may be lower than that listed above. You can check the estimated speed and confirm availability to a property prior to purchasing on the broadband provider's website. Providers may increase charges. The information is provided and maintained by Decision Technologies Limited. **This is indicative only and based on a 2-person household with multiple devices and simultaneous usage. Broadband performance is affected by multiple factors including number of occupants and devices, simultaneous usage, router range etc. For more information speak to your broadband provider.
Map data ©OpenStreetMap contributors.





