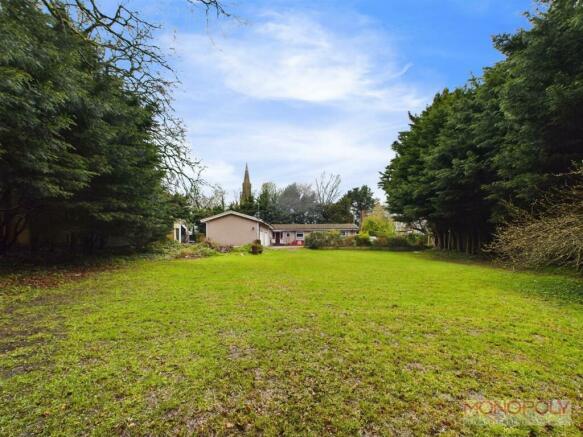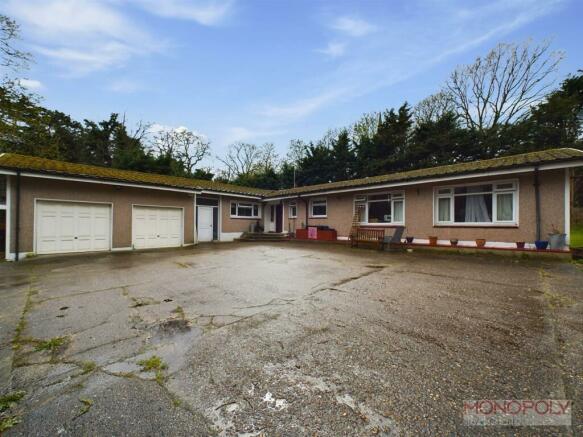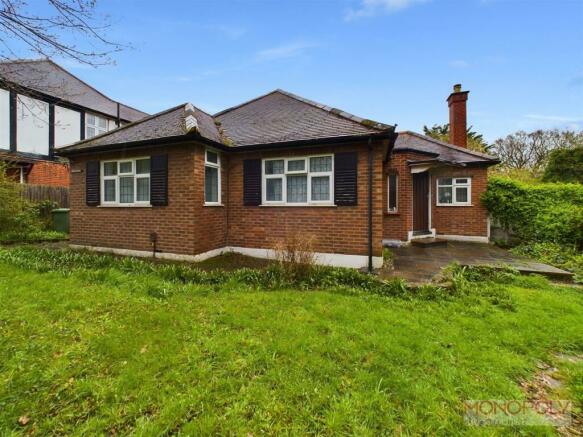
St. Andrews Road, London
- PROPERTY TYPE
Land
- BEDROOMS
8
- BATHROOMS
3
- SIZE
Ask agent
Key features
- Three Bedroom and Five Bedroom Detached Bungalows
- For Sale by Auction
- Freehold
- Two Adjacent bungalows on very large plot
- Huge development potential subject to planning
Description
- Auction Dates-Online Auction. VIEWINGS BY APPOINTMENT
DEVELOPMENT OPPORTUNITY - Wow what a unique opportunity to purchase 2 detached bungalows in Wembley, London. Located adjacent to each other within a very large combine plot of circa 0.83 acres, surrounded by mature trees. Shared access road. Renovate and modernise or remove and create a plot large enough for 7-9 detached properties. There is no planning permission for any change, however the family have approached an architect and the local planning authority. The first bungalow is Hazledene, a 3 bedroom detached bungalow with garage and gardens to all sides. The second larger bungalow is The Lodge, a 5 bedroom detached bungalow with integral double garage, large gardens to all sides. There is a further property 18 St Andrew's Road, that is available under separate negotiation to the buyer of the two detached bungalows, this 3rd property is a freehold ground floor maisonette, the owners of the properties being sold also own the freehold for the 1st floor maisonette. So that would be included with the sale of 18 St Andrews. It has been suggested that buying and using the garden of 18 St Andrews may improve the access to The Lodge and Hazledene should the buyer wish too.
Approach - The two bungalows are accessed from a shared one way unadopted lane,, used by other properties for access to their back gardens, the lane ends at the two bungalows.
The Lodge - Situated in a very large plot of circa 0.67 acres, the property is surrounded by lawns and large parking area. L shaped bungalow with the living areas and double garage to one side and the 5 bedrooms, bathroom and additional toilet to the other. Entered from the large parking area.
Hallway - Front door into hallway with doors to the kitchen/Diner/Living, lounge, toilet, and 3 separate cupboards, one with the boiler, one the electric and access to the attic and storage. The hallway runs around to the right with doors tot he 5 bedrooms and bathroom. Solid wood flooring.
Kitchen/Diner - 6.56 x 4.86 (21'6" x 15'11") - Large space divided into two areas by the large breakfast bar, with the kitchen to the far end and the dining/living area to the first half. Wide range of wall and base units, space for fridge, freezer, washing machine and for double aga style oven. 1.25 sink and drainer. Windows to front and back. Door to utility.
Utility - 2 Steps down to the utility room with door to outside and into the garage. Storage shelving, laminate flooring.
Lounge - 7.44 x 6.19 max l shaped (24'4" x 20'3" max l sha - Tongue and groove panelled wall and ceiling, French doors to the garden with windows either side, further windows either side of the fireplace. Carpeted flooring,
Bedroom 1 - 2.68 x 5.69 including dressing area (8'9" x 18'8" - Window to the rear elevation. Archway to dressing room with built in wardrobes/cupboards and dressing table. Carpeted flooring.
Bedroom 2 - 2.93 x 2.94 (9'7" x 9'7") - Window to the rear elevation, wall of built in furniture.
Bedroom 3 - 3.79 x 2.86 (12'5" x 9'4") - Window to the rear, carpeted flooring,
Bedroom 4 - 4.03 x 3.75 (13'2" x 12'3") - window to the front elevation. Laminate flooring
Bedroom 5 - 3.0 x 2.93 (9'10" x 9'7") - Window to the front elevation, wall of built in wardrobes/cupboards.
Bathroom - Window to the front elevation. Double ended claw foot bath with taps to the centre. Shower cubicle with mains shower, toilet and wash hand basin. Tiled floors and walls.
Toilet - Toilet with wash hand basin, window to the front elevation.
Garage - 5.93 x 5.83 (19'5" x 19'1") - Double garage with pedestrian access from the utility and two single vehicle doors from the driveway
Gardens - Gardens, predominantly lawn, scrap around the bungalow. Patio to rear accessed from the lounge. Large mature trees surrounded the bungalow creating a high level of privacy. Large shed.
Additional Information - EPC for this property is 61D with potential 79C....Council Tax Band G...Current One Storey Bungalow 1,959 square feet/182 square metres...Title number: MX474075 Plot size 0.67
Onto second bungalow
Hazledene - Detached bungalow- located in its own gardens with single garage. Located on a plot of circa 0.16 adjacent to The Lodge
Hallway - Traditional timber front door into the hallway, doors to the 3 bedrooms, bathroom, kitchen and lounge. 2 long thin windows. Laminate flooring.
Kitchen - 3.74 x 2.73 (12'3" x 8'11") - Range of white wall and base units, space for washer and cooker. Valliant wall mounted boiler. Cushion flooring, external door to the side. Upvc windows to the rear and side. Half tiled walls, extractor.
Lounge/Currently Bedroom - 3.84 x 3.74 (12'7" x 12'3") - Window to the rear elevation, laminate flooring, coving.
Bedroom 1 - 3.21 x 3.86 (10'6" x 12'7") - French doors to the garden, laminate flooring.
Bedroom 3 - 3.74 x 2.88 (12'3" x 9'5") - Window to the side elevation, laminate flooring
Bedroom 2 - 3.81 x 3.52 (12'5" x 11'6") - Window to the side, laminate flooring, coving.
Upstairs Room/Space - A narrow staircase leads to an upstairs room 3.04 x 2.84 and storage space in the eaves (no planning permission or building regulations)
Bathroom - 2.46 x 1.69 (8'0" x 5'6") - Corner bath with shower over, wash hand basin. Window to the rear, fully tiled walls and floor.
Toilet - 0.84 x 1.0 (2'9" x 3'3" ) - Separate toilet with small sink, window to the rear.
Garage/Store - 4.66 x 2.11 (15'3" x 6'11") - Double doors plus pedestrian door to the side, window to the side.
Gardens - |Gardens to all sides, mainly lawn with patio, wooden gate from the shared lane, driveway,
Additional Information - EPC 40E with potential of 74C...Council Tax Band F...The upstairs space showing on the floorplan has no planning permission and doesnt meet building regs standards....Bunglalow (NOT ncluding upstairs space and garage) circa 842.62 square feet/78.28 square meters... plot size 0.16 Acres according to the Title number MX179392
Important Facts - *Key facts interactive report link available in video tour and brochure sections. *
MONEY LAUNDERING REGULATIONS 2003 Intending purchasers will be asked to produce identification and proof of financial status when an offer is received. We would ask for your co-operation in order that there will be no delay in agreeing the sale.
THE PROPERTY MISDESCRIPTIONS ACT 1991 The Agent has not tested any apparatus, equipment, fixtures and fittings or services and so cannot verify that they are in working order or fit for the purpose. A Buyer is advised to obtain verification from their Solicitor or Surveyor. References to the Tenure of a Property are based on information supplied by the Seller. The Agent has not had sight of the title documents. A Buyer is advised to obtain verification from their Solicitor. You are advised to check the availability of this property before travelling any distance to view. We have taken every precaution to ensure that these details are accurate and not misleading. If there is any point which is of particular importance to you, please contact us and we will provide any information you require. This is advisable, particularly if you intend to travel some distance to view the property. The mention of any appliances and services within these details does not imply that they are in full and efficient working order. These details must therefore be taken as a guide only.
Brochures
St. Andrews Road, LondonKey Facts for Buyers The LodgeKey Facts for Buyers HazeldeneBrochureEnergy Performance Certificates
EE RatingSt. Andrews Road, London
NEAREST STATIONS
Distances are straight line measurements from the centre of the postcode- Wembley Park Station0.9 miles
- Neasden Station1.2 miles
- Hendon Station1.2 miles
About the agent
Monopoly Buy Sell Rent are refreshingly different to other estate agents you will come across. That is because of the unique combination of our modern approach, our people and our marketing, providing you with the very best service available. We believe it is an unbeatable package which makes moving easier.
The ethos of Monopoly Buy Sell Rent is to offer vendors and landlords a combination of realistic fees with the benefits of the full service and
Notes
Disclaimer - Property reference 33085292. The information displayed about this property comprises a property advertisement. Rightmove.co.uk makes no warranty as to the accuracy or completeness of the advertisement or any linked or associated information, and Rightmove has no control over the content. This property advertisement does not constitute property particulars. The information is provided and maintained by Monopoly Estate Agents, Rossett. Please contact the selling agent or developer directly to obtain any information which may be available under the terms of The Energy Performance of Buildings (Certificates and Inspections) (England and Wales) Regulations 2007 or the Home Report if in relation to a residential property in Scotland.
Auction Fees: The purchase of this property may include associated fees not listed here, as it is to be sold via auction. To find out more about the fees associated with this property please call Monopoly Estate Agents, Rossett on 01978 804319.
*Guide Price: An indication of a seller's minimum expectation at auction and given as a “Guide Price” or a range of “Guide Prices”. This is not necessarily the figure a property will sell for and is subject to change prior to the auction.
Reserve Price: Each auction property will be subject to a “Reserve Price” below which the property cannot be sold at auction. Normally the “Reserve Price” will be set within the range of “Guide Prices” or no more than 10% above a single “Guide Price.”
Map data ©OpenStreetMap contributors.





