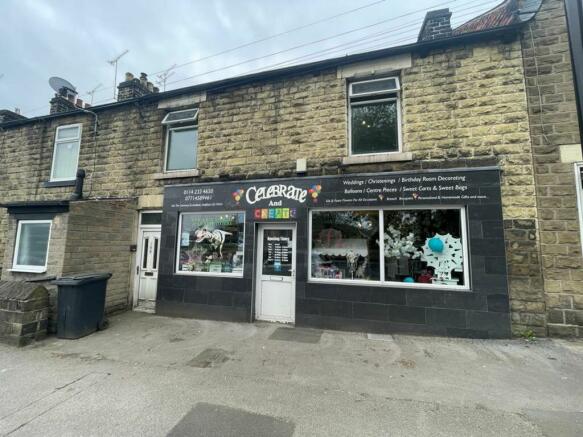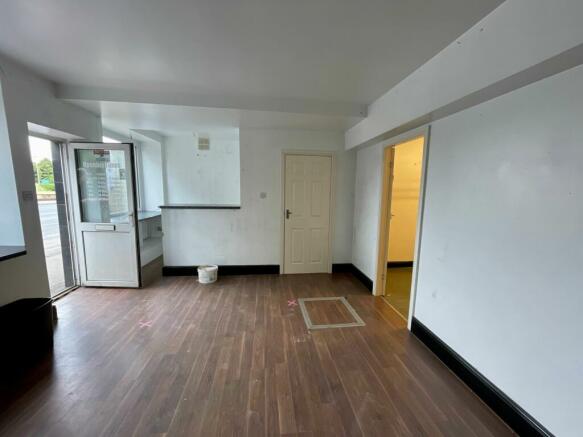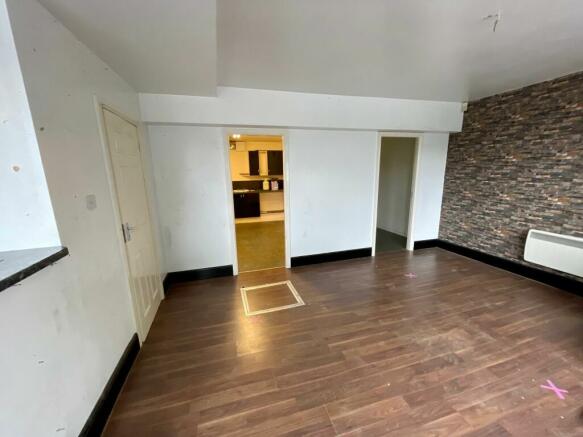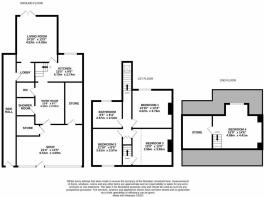The Common, Ecclesfield, S35
- SIZE
Ask agent
- SECTOR
High street retail property for sale
Key features
- FREEHOLD PREMISES
- LARGE GROUND FLOOR SHOP WITH LIVING ACCOMMODATION
- IN A PLEASANT PARADE OF SHOPS
- FOUR BEDROOM LIVING ACCOMODATION
Description
A FABULOUS COMBINATION OF A FREEHOLD PREMISES INCLUDING LARGE GROUND FLOOR SHOP WITH LIVING ACCOMMODATION TO THE REAR AND OVER THE FIRST AND TOP FLOOR LEVELS. BEING WELL LOCATED (JUST OPPOSITE MORRISONS SUPERMARKET) IN A PLEASANT PARADE OF SHOPS THIS VERSATILE PROPERTY COULD BE USED AS IS OR, COULD BE ENLARGED TO CREATE FURTHER GROUND FLOOR SHOP SPACE WHILE STILL RETAINING SIZABLE LIVING ACCOMMODATION ABOVE.
Briefly it comprises; large shop sales area served by W.C and shower, side hallway to the living accommodation including living/dining room, kitchen, four bedrooms and bathroom.
SHOP
A combination of a large shop and a residential property to the rear and above. The shop 116a comprises of a good sized sales shop area with workroom and store adjoining which would be opened through to create one open space; this space would measure approximately 26 x 21’4”. There is a store, shower room and W.C, and a doorway available to be knocked back through to the living accommodation.
LIVING ACCOMODATION
The living accommodation is served by a side hallway which gives access to a side lobby leading through to the living dining room with twin doors out to the rear yard/garden areas. A doorway leads through to the kitchen.
KITCHEN
This has a good sized window, units at the low level and from here a staircase rises up to the first floor level.
FIRST FLOOR LANDING
It is from the staircase area that the connecting door could be made through back into the shop once again. The living area continues up on the first floor level. This comprises of three bedrooms on the first floor and a fourth bedroom on the top floor, there is a hallway/ landing.
BEDROOM ONE
A good sized double room with a pleasant outlook to the rear.
BEDROOM TWO
Once again, a good sized room with an outlook to the front.
BEDROOM THREE
Once again, a good sized double room with inbuilt wardrobes, outlook to the front. This room could be subdivided with a passageway giving exclusive access up to bedroom four, currently one has to pass through bedroom three in order to access the staircase leading up to bedroom four.
BEDROOM FOUR
Bedroom four is on the top floor level and is a very large room with a very large window giving a pleasant outlook (see photographs) and there is a large storeroom off with this being home for the gas fired central heating boiler.
BATHROOM
On the first floor level there is a good sized bathroom with obscured glazed window.
ADDITIONAL INFORMATION
It should be noted that the property has gas fired central heating and double glazing. Carpets, curtains, and certain other extras may be available via separate negotiation.
Brochures
The Common, Ecclesfield, S35
NEAREST STATIONS
Distances are straight line measurements from the centre of the postcode- Chapeltown Station1.3 miles
- Meadowhall Station2.7 miles
- Middlewood Tram Stop2.8 miles
Notes
Disclaimer - Property reference 5cadeca4-7bb0-4a02-b993-5443ac8f5a12. The information displayed about this property comprises a property advertisement. Rightmove.co.uk makes no warranty as to the accuracy or completeness of the advertisement or any linked or associated information, and Rightmove has no control over the content. This property advertisement does not constitute property particulars. The information is provided and maintained by Simon Blyth Estate Agents, Holmfirth. Please contact the selling agent or developer directly to obtain any information which may be available under the terms of The Energy Performance of Buildings (Certificates and Inspections) (England and Wales) Regulations 2007 or the Home Report if in relation to a residential property in Scotland.
Map data ©OpenStreetMap contributors.





