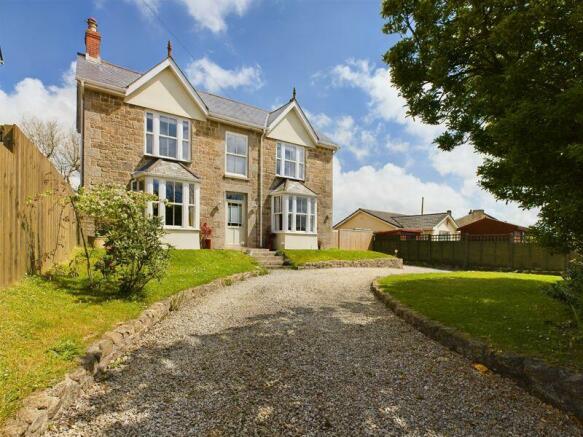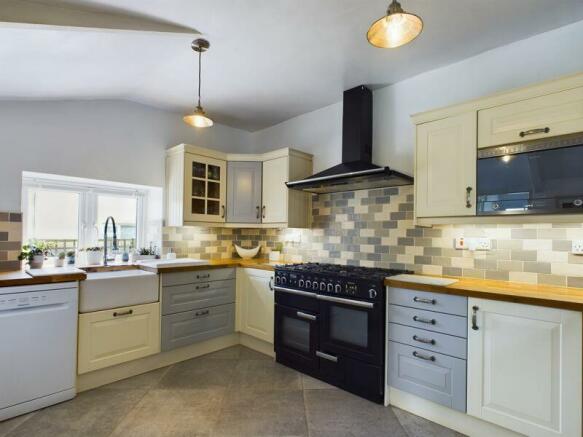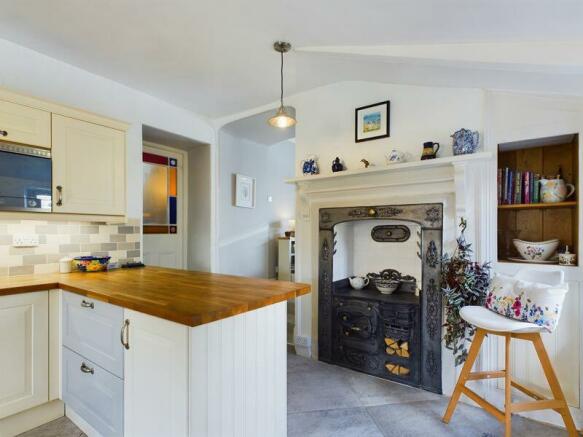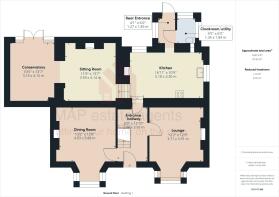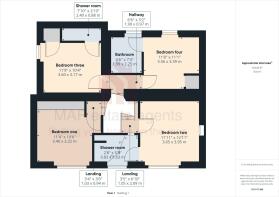
Beacon, Camborne - Stunning detached house

- PROPERTY TYPE
House
- BEDROOMS
4
- BATHROOMS
3
- SIZE
Ask agent
- TENUREDescribes how you own a property. There are different types of tenure - freehold, leasehold, and commonhold.Read more about tenure in our glossary page.
Freehold
Key features
- A beautiful double bay detached house
- Presented to an exceptional standard
- Boasting an array of original features
- Four double bedrooms, three with en-suites
- Lounge and separate dining room
- Additional third reception room with wood burner
- Impressive conservatory
- Fitted kitchen and separate utility/cloakroom
- Horseshoe style in and out driveway
- Well maintained private gardens
Description
Upon entering the property, you are immediately aware of the standard of accommodation which continues throughout the rest of the property. With its impressive tessellated tiled floor in the entrance hallway, you are taken on a journey to many other features such as ceiling roses, ornate coving, tiled fireplaces, Cornish Range and bell pull just to mention a few, making this a wonderful family home to enjoy!
Due to the layout of the accommodation, it would be an ideal property for Bed and Breakfast with three of its bedrooms having en-suites, whilst downstairs there is an impressive dining room along with two further reception rooms. The additional accommodation comprises of a good sized fitted kitchen offering a good range of fitted storage cupboards, conservatory, rear entrance porch and a utility/cloakroom.
Throughout there is a comprehensive gas fired central heating system and bar one stained glass window the rest of the property has double glazing.
Outside the property has a horseshoe style gravelled driveway with newly fitted entrance gates whilst the garden has a lawn with mature shrubs and trees with granite steps ascending to the property. A gateway via the side access an enclosed gravelled area which gives further access to the former garage which is now utilised as a large storage area.
The rear garden has recently been laid to lawn with an adjoining paved patio.
Situated in the small village of Beacon on the outskirts of Camborne, nearby are local amenities as well as being ideally situated for access to the mainline Railway Station at Camborne to London Paddington
Camborne itself offers a good range of retail shops along with some recognised national chains. Nearby is the popular Tehidy Gardens with its lake and numerous walks that can take you to the north coast renowned for its ruggedness and excellent surfing beaches.
The city of Truro is also within a reasonable travelling distance, being the main centre in Cornwall for business with its Georgian architecture and cobbled streets it is extremely popular and is home to the Hall for Cornwall.
ACCOMMODATION COMPRISES
Entrance door opening to:-
ENTRANCE HALLWAY
Dado rail, tessellated tiled floor and ceiling rose. Staircase to first floor and under stairs recess with wall light. Box electric meters. Radiator. Stained glass door giving access to kitchen.
LOUNGE
12' 9'' x 12' 2'' (3.88m x 3.71m) plus bay
Attractive double glazed sash bay window to front elevation, two radiators, feature Victorian style tiled fireplace with moulded fire surround and mantel. Arched recess to side, wood floor, ceiling rose and ornate coving.
DINING ROOM
13' 2'' x 12' 8'' (4.01m x 3.86m) plus bay
Attractive double glazed sash bay window to front elevation with under seat storage. Two radiators, feature Victorian tiled fireplace with surround and mantel over. Arched recess to side, coving and ceiling rose.
KITCHEN
16' 11'' x 10' 9'' (5.15m x 3.27m)
Double glazed window, 'Belfast' style sink with mixer tap. A good range of base and wall mounted storage cupboards with under cupboard lighting, wooden worktops, part tiled walls, plumbing for dishwasher, recess for range style cooker and four drawer storage pack. Radiator. Tiled floor. Feature Cornish Range with wood surround, integrated microwave, extractor hood and arched wall recess.
REAR ENTRANCE
Stable double glazed door opening to outside. Double glazed window. Tiled floor, vertical radiator, part exposed stone wall and access to:-
CLOAKROOM/UTILITY
Double glazed window to rear and side elevation. WC and sink. Plumbing for automatic washing machine. Exposed stone wall and chrome heated towel rail. Tiled floor.
SITTING ROOM
13' 7'' x 11' 9'' (4.14m x 3.58m)
Feature wood burner set in stone recess with granite lintel and raised slate hearth. Ornate coving and ceiling rose. Tiled floor. Radiator. Access to:-
CONSERVATORY
13' 7'' x 10' 5'' (4.14m x 3.17m)
Double glazed French doors to exterior. Tiled floor.
SPLIT LANDING
Vertical radiator. Access off to:-
BEDROOM ONE
11' 4'' x 10' 6'' (3.45m x 3.20m) maximum measurements
Double glazed window to front elevation. Radiator. Built-in wardrobe. Down lighters.
BEDROOM TWO
12' 11'' x 11' 11'' (3.93m x 3.63m)
Double glazed window to front elevation. Radiator. Feature Victorian fireplace with wood surround and mantel. Access to:-
BEDROOM TWO EN-SUITE
Double glazed window to front elevation. Shower cubicle, vanity wash hand basin with storage cupboard under and WC with concealed cistern. Chrome heated towel rail, wall mirror with light and recessed shelving.
INNER LANDING
Access to:-
BEDROOM THREE
11' 9'' x 10' 4'' (3.58m x 3.15m)
Double glazed window to side elevation. Radiator. Built-in wardrobe and access to:-
BEDROOM THREE EN-SUITE
Close coupled WC, wash hand basin with storage cupboard under and shower cubicle, chrome heated towel rail, tiled floor and part tiled walls. Extractor fan.
BEDROOM FOUR
11' 8'' x 11' 1'' (3.55m x 3.38m)
Stained glass window to rear elevation. Radiator. Recess with open wardrobe with hanging rail and high storage over. Access to:-
BEDROOM FOUR EN-SUITE
Stained glass window, vanity wash hand basin with storage cupboards under, bath with shower over and shower screen and close coupled WC. Part tiled walls, extractor fan and towel rail/radiator.
OUTSIDE FRONT
The property is approached via a horseshoe style gravelled driveway and has a lawn with mature shrubs and trees. The vendors have recently had newly fitted gates installed which open to offer ample parking facilities within the drive. The gateway gives access via the side of the property and has a further enclosed gravelled area with a fenced surround and has a lean-to greenhouse.
REAR GARDEN
The rear garden offers a good degree of privacy and has recently had a re-laid lawn with an adjacent paved patio. Surrounding the garden is a natural stone wall with a stone wall to the side of the patio and a range of shrubs, ash tree and access to the:-
FORMER GARAGE/WORKSHOP
18' 9'' x 16' 9'' (5.71m x 5.10m) L-shaped, maximum measurements
Power connected, water tank and boiler.
SERVICES
Services connected are mains water (metered), mains drainage, mains gas and mains electric.
AGENT'S NOTE
The Council Tax band for the property is band 'D'.
DIRECTIONS
Proceeding up the hill past Camborne Railway Station into Trevu Road, this leads into Fore Street where the property is located on the left hand side. If using What3words:- dolphin.polka.stood
Brochures
Property BrochureFull DetailsCouncil TaxA payment made to your local authority in order to pay for local services like schools, libraries, and refuse collection. The amount you pay depends on the value of the property.Read more about council tax in our glossary page.
Band: D
Beacon, Camborne - Stunning detached house
NEAREST STATIONS
Distances are straight line measurements from the centre of the postcode- Camborne Station0.5 miles
- Redruth Station3.3 miles
About the agent
MAP Estate Agents, Barncoose
Gateway Business Centre, Wilson Way, Barncoose, Illogan Highway, TR15 3RQ

Selling and letting homes across West Cornwall in a very personal and modern way. Please let us put your home 'On the MAP'
The MAP team are all very experienced and well established property professionals who have helped thousands of buyers and sellers over the years across West Cornwall. Between us we have over 125 years of selling and letting homes in the region.
Since opening in 2017 the business has grown considerably mainly through recommendation.
Notes
Staying secure when looking for property
Ensure you're up to date with our latest advice on how to avoid fraud or scams when looking for property online.
Visit our security centre to find out moreDisclaimer - Property reference 12382665. The information displayed about this property comprises a property advertisement. Rightmove.co.uk makes no warranty as to the accuracy or completeness of the advertisement or any linked or associated information, and Rightmove has no control over the content. This property advertisement does not constitute property particulars. The information is provided and maintained by MAP Estate Agents, Barncoose. Please contact the selling agent or developer directly to obtain any information which may be available under the terms of The Energy Performance of Buildings (Certificates and Inspections) (England and Wales) Regulations 2007 or the Home Report if in relation to a residential property in Scotland.
*This is the average speed from the provider with the fastest broadband package available at this postcode. The average speed displayed is based on the download speeds of at least 50% of customers at peak time (8pm to 10pm). Fibre/cable services at the postcode are subject to availability and may differ between properties within a postcode. Speeds can be affected by a range of technical and environmental factors. The speed at the property may be lower than that listed above. You can check the estimated speed and confirm availability to a property prior to purchasing on the broadband provider's website. Providers may increase charges. The information is provided and maintained by Decision Technologies Limited. **This is indicative only and based on a 2-person household with multiple devices and simultaneous usage. Broadband performance is affected by multiple factors including number of occupants and devices, simultaneous usage, router range etc. For more information speak to your broadband provider.
Map data ©OpenStreetMap contributors.
