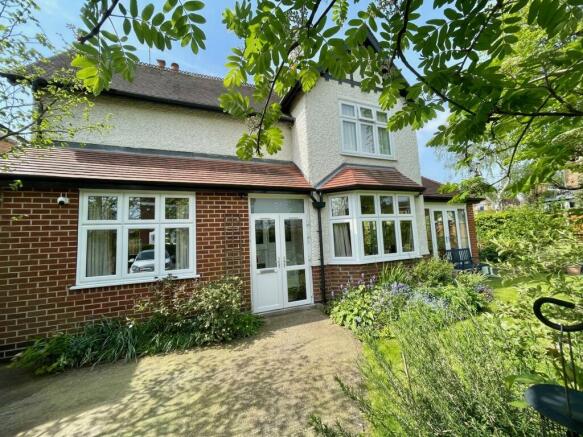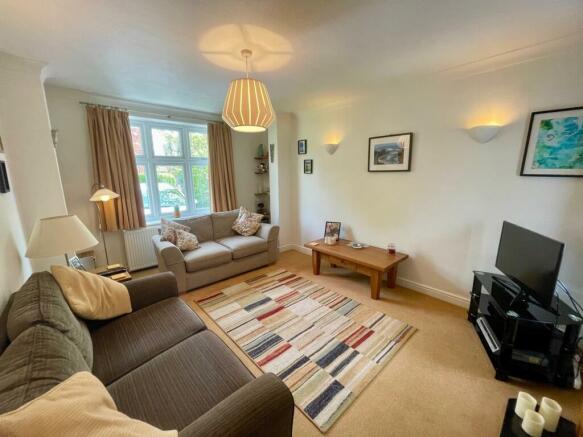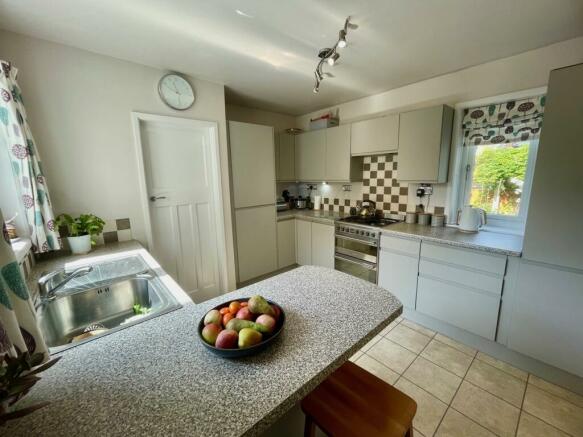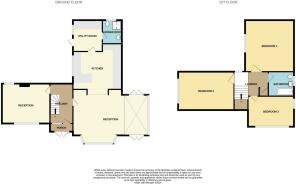Imperial Road, Beeston, NG9

- PROPERTY TYPE
Detached
- BEDROOMS
3
- BATHROOMS
2
- SIZE
Ask agent
- TENUREDescribes how you own a property. There are different types of tenure - freehold, leasehold, and commonhold.Read more about tenure in our glossary page.
Freehold
Key features
- Fantastic Location, Very well maintained
- 7 min Walk to Tram Stop
- Catchment for the Roundhill Infant and Junior School
- Off Street Parking Driveway and garage
- Utility Room and Guest WC
- Three Double Bedrooms
- Beautiful wrap around garden and secluded courtyard
- Close to Beeston Towns Centre and all its attractions.
- Double Glazing, GCH
- Lots of Future Potential
Description
Within the catchment for the popular Roundhill Infant and Junior school.
Entering by the UPVC double porch doors into a small vestibule, there is the original hardwood 1926 leaded glazed front door and side window, a particularly attractive feature.
A generous hallway with stair case off to the first floor, another attractive feature is the stair case, designed with American white oak spindles and Sapele Mahogany hand rail.
To the right is a large bright and sunny family lounge with bay window one end, two sets of French style double glazed doors and windows showcasing the garden on three sides. Feature wall lights and central pendant.
Opening up to the kitchen with its pale grey matt cupboards above and below a granite effect counter top, integrated fridge freezer, integrated dish washer and a Smeg four ring gas hob with double electric ovens, a stainless steel sink with mixer tap, tiled splash backs. The counter top wraps around to give a peninsular island seating area. The flooring his pale, marble quality Karndean tiles. The kitchen has double aspect window to rear and side of the property.
Through to a handy utility room with space for washing machine and tumble dryer, work top over and extra storage cabinets that match the kitchen. A double glazed external door to the rear court yard and a side window. There is a small down stairs guest W.C. and shower room; having a white suite comprising of small shower tray with curtain with electric shower; white WC and small hand wash basin. There is a double glazed window to the rear.
Off the main hallway is a second sitting room with double aspect windows to the front and rear. Pale oatmeal coloured carpeting; an oak Adam style fire surround with black slate hearth and surround and an inset coal effect gas fire. Coving to the ceiling and two small inset areas with feature shelving; wall lights and central pendant lighting.
On the first floor the main bedroom is at the front of the house with a side elevation window and a full range of fitted wardrobes along one wall. there is a feature cast iron Victorian fireplace with red brick hearth; cream carpeting.
Bedroom two has double aspect; double glazed windows to front and side elevations, cream carpeting; loft hatch with ladder, loft is partially boarded.
Bedroom three a small double room with rear double glazed window, cream carpeting.
Family bathroom has a P shaped bath with electric shower over, a close coupled white WC and vanity sink unit. Dark grey tile effect laminate flooring, the walls are part tiled.
On the landing is a double glazed window and a handy airing cupboard housing the hot water cylinder. The heating/hot water system is Hive controlled. (The Worcester Bosch Condensing Boiler is downstairs.)
Gas central heating throughout, all double glazed windows throughout all with window locks : the house has an alarm fitted. All internal doors are original quality pine and have Bakelite knob upstairs and cream ceramic knobs downstairs.
Outside:
The front of the house has a generous driveway with double wrought iron gates, the gardens are to three sides of the house and are particularly well established with mature plants and shrubs. There are lawn areas and a small south west facing stone patio area outside the sunny family lounge. At the rear of the house is a warm south facing courtyard garden, completely enclosed that has a small pagoda and lots of planting.
There is a large driveway to the rear of the property and an over sized single garage with electricity and an up and over garage door. The personnel door is from the court yard.
It is believed that this property was built in or around 1926 with a mix of brickwork and feature rendering under a Rosemary Tiled roof; any subsequent extensions and works have been added with full building regulations in place. The house has been particularly well maintained by the current owners and any works have been completed to a very high standard.
Room Sizes:
Family Lounge 10'.9" x 19'.5" ( 3.27x 6)
Front Sitting Room 14'.9" x 11'.1" ( 4.5 x 3.37)
Kitchen 11'.6" x 10'.6" ( 3.5 x 3.2)
Utility 6'.9" x 4'.6" ( 2.57 x 1.4)
WC Shower Room 5" x 4'.8" ( 1.4 x 1.4)
Bedroom 1: 10' 6" x 9' 6" (3.2 x 2.9)
Bedroom 2: 13" x 10" ( 4 x 3.5)
Bedroom 3: 10' 6" x 7' 6" ( 3.5 x 2.3)
Family Bathroom : 6'3" x 7'5" ( 1.9 x 2.2)
Purchaser information - Under the Protecting Against Money Laundering and the Proceeds of Crime Act 2002, Towns and Crawford Limited require any successful purchasers proceeding with a purchase to provide two forms of identification i.e. passport or photocard driving licence and a recent utility bill.
This evidence will be required prior to Towns and Crawford Limited instructing solicitors in the purchase or the sale of a property.
Council TaxA payment made to your local authority in order to pay for local services like schools, libraries, and refuse collection. The amount you pay depends on the value of the property.Read more about council tax in our glossary page.
Ask agent
Imperial Road, Beeston, NG9
NEAREST STATIONS
Distances are straight line measurements from the centre of the postcode- Chillwell Road Tram Stop0.3 miles
- Beeston Centre Tram Stop0.4 miles
- Cator Lane Tram Stop0.4 miles
About the agent
Towns & Crawford Estate and Letting Agent, Breaston
Call us for a free valuation on Derby: 01332 873875
Towns & Crawford are an independent estate and letting agent offering a highly professional, good quality service at affordable prices.
We have exceptional marketing knowledge and innovative ideas to sell or let your property quickly.
We offer professional support and advice to guide you through the buying, selling, letting or renting process.
Focusing
Industry affiliations

Notes
Staying secure when looking for property
Ensure you're up to date with our latest advice on how to avoid fraud or scams when looking for property online.
Visit our security centre to find out moreDisclaimer - Property reference TOCR_002817. The information displayed about this property comprises a property advertisement. Rightmove.co.uk makes no warranty as to the accuracy or completeness of the advertisement or any linked or associated information, and Rightmove has no control over the content. This property advertisement does not constitute property particulars. The information is provided and maintained by Towns & Crawford Sales & Letting Agent, Derby. Please contact the selling agent or developer directly to obtain any information which may be available under the terms of The Energy Performance of Buildings (Certificates and Inspections) (England and Wales) Regulations 2007 or the Home Report if in relation to a residential property in Scotland.
*This is the average speed from the provider with the fastest broadband package available at this postcode. The average speed displayed is based on the download speeds of at least 50% of customers at peak time (8pm to 10pm). Fibre/cable services at the postcode are subject to availability and may differ between properties within a postcode. Speeds can be affected by a range of technical and environmental factors. The speed at the property may be lower than that listed above. You can check the estimated speed and confirm availability to a property prior to purchasing on the broadband provider's website. Providers may increase charges. The information is provided and maintained by Decision Technologies Limited. **This is indicative only and based on a 2-person household with multiple devices and simultaneous usage. Broadband performance is affected by multiple factors including number of occupants and devices, simultaneous usage, router range etc. For more information speak to your broadband provider.
Map data ©OpenStreetMap contributors.




