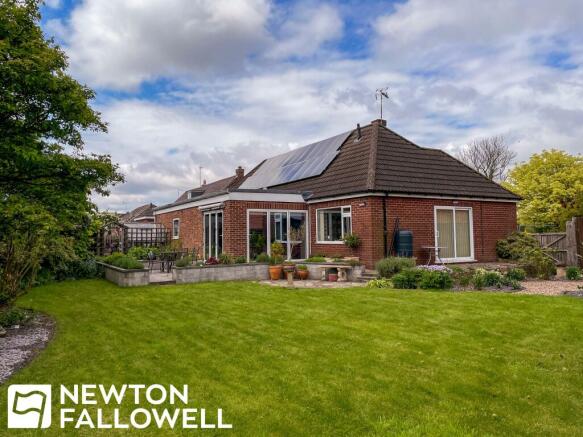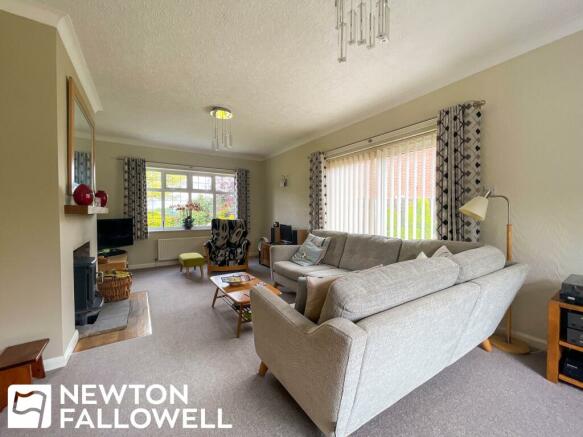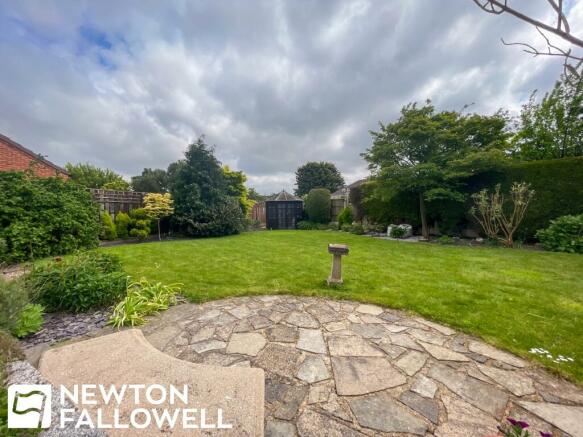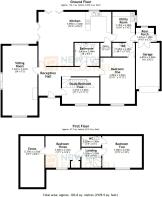Durham Grove, Retford, DN22

- PROPERTY TYPE
Bungalow
- BEDROOMS
4
- BATHROOMS
1
- SIZE
Ask agent
- TENUREDescribes how you own a property. There are different types of tenure - freehold, leasehold, and commonhold.Read more about tenure in our glossary page.
Freehold
Key features
- NO UPWARD CHAIN
- VERSATILE ACCOMMODATION
- THREE/FOUR BEDROOMS
- TRIPLE ASPECT LOUNGE
- L-SHAPED DINING KITCHEN
- CUL-DE-SAC LOCATION
- APPROX 1/5TH ACRE PLOT
- SOUTH-EAST FACING GARDEN
- TENURE-FREEHOLD
- EPC RATING 'B'
Description
This substantial bungalow is situated towards the head of the cul-de-sac of Durham Grove, a very popular residential area of Retford. This particular property features versatile accommodation consisting of a triple aspect lounge, L-shaped dining kitchen, utility room, two ground floor bedrooms, as well as a separate w.c. and bathroom. To the first floor, there are two further double bedrooms and an en-suite w.c. Sitting within grounds measuring 1/5th acre, the bungalow also features ample off-road parking, an attached garage, and a south-east facing rear garden.
EPC rating: B. Tenure: Freehold,RECEPTION HALL
3.02m x 6.40m (9'11" x 21'0")
Obscure glazed front entrance door with double glazed sidelights, Panel radiator, staircase leading to 1st floor, doors leading to bedroom one and bathroom.
SITTING ROOM
3.67m x 7.32m (12'0" x 24'0")
Double glazed windows to front and rear aspects with matching sliding patio doors to left aspect, Two double panel radiators, fireplace with 'Morso' stove within, coving to ceiling, television point.
DINING KITCHEN
5.89m x 7.66m (19'4" x 25'1")
Double glazed bi-folding doors to left and rear aspects and double glazed window to rear aspect. The kitchen area is fitted with a range of base and wall units fitted appliances include a 'Bosch' four ring induction hob, two 'Hotpoint' fridge drawers, 'Bosch' electric fan-assisted oven and a 'Bosch' microwave combination oven as well as an under-counter fridge. The kitchen also has a one-and-a-half bowl sink and drainer, double panel radiator, brushed stainless steel extractor hood above the hob.
PANTRY
1.12m x 1.24m (3'8" x 4'1")
Electric consumer unit, range of shelving.
UTILITY ROOM
2.38m x 3.15m (7'10" x 10'4")
Fitted with the range of gloss base and wall units consisting of soft close cupboards underneath timber effect work surfaces with tiled splashback. 1 1/2 bowl sink and drainer, double glazed window to right aspect, panel radiator, space and plumbing for a washing machine, tumble dryer and dishwasher, as well as space and supply for a further under-counter appliance.
REAR PORCH
1.47m x 1.90m (4'10" x 6'2")
Double glazed window to rear aspect, timber effect work surface area, space and supply for an upright fridge freezer, double glazed obscure door to right aspect, glazed doors leading to garage.
BEDROOM ONE
3.64m x 4.86m (11'11" x 15'11")
Panel radiator, double-glazed window to front aspect, range of fitted wardrobe units with hanging rails and shelving within.
W.C.
1.25m x 2.38m (4'1" x 7'10")
Pedestal wash hand basin, low-level flush w.c., panel radiator, wall-mounted extractor fan.
STUDY/BEDROOM FOUR
2.41m x 3.64m (7'11" x 11'11")
Double-glazed window to front aspect, panel radiator.
BATHROOM
2.43m x 2.48m (8'0" x 8'1")
Fitted with a four-piece suite consisting of a fully tiled shower enclosure with mains-fed shower within, a low-level dual flush WC, a pedestal wash hand basin and a panel bath with a side-fill mixer tap. The bathroom also features a shaver point, ladder-style towel radiator, and tiled walls to half height to sanitary ware.
1ST FLOOR-LANDING
1.92m x 1.93m (6'4" x 6'4")
Doors leading to bedrooms two and three.
BEDROOM TWO
3.48m x 4.18m (11'5" x 13'8")
Double glazed window to front aspect, double panel radiator.
W.C.
1.03m x 1.90m (3'5" x 6'2")
Low-level flush WC, pedestal wash hand basin, ladder-style towel radiator.
BEDROOM THREE
3.38m x 3.76m (11'1" x 12'4")
Double glazed window to front aspect, double panel radiator, bulkhead storage cupboard.
GARDENS & GROUNDS
The bungalow can be accessed off Durham Grove via a paved driveway which leads to the garage; a further pebble-chipped hardstanding provides additional off-road parking. A pathway leads from the driveway to the front entrance door, and there is a lawn to the front with a range of mature borders. The main gardens are located to the left and rear aspects and are predominately laid to lawn. Immediately to the rear of the kitchen, there is a patio area with various raised planter areas. To the rear right there is a hardstanding for a garden shed as well as a greenhouse.
GARAGE
2.50m x 4.87m (8'2" x 16'0")
Up-and-over door to front aspect, power and light within, access to roof space above.
SOLAR PANELS
The property benefits from solar photovoltaic panels fitted to the rear roof space - the panels provided an income of £2,700 between June 2023-March 2024.
TENURE
Freehold
COUNCIL TAX
Band E
SERVICES
We wish to advise prospective purchasers that we have not tested the services or any of the equipment or appliances in this property, accordingly we strongly advise prospective purchasers to commission their own survey or service reports before finalising their offer to purchase.
DISCLAIMER
Every care has been taken with the preparation of these Particulars but complete accuracy cannot be guaranteed, If there is any point, which is of particular importance to you, please obtain professional confirmation. Alternatively, we will be pleased to check the information for you. These Particulars do not constitute a contract or part of a contract. The floor plan shown in these particulars is for illustrative purposes only and should not be interpreted as a scaled drawing.
Brochures
BrochureCouncil TaxA payment made to your local authority in order to pay for local services like schools, libraries, and refuse collection. The amount you pay depends on the value of the property.Read more about council tax in our glossary page.
Band: E
Durham Grove, Retford, DN22
NEAREST STATIONS
Distances are straight line measurements from the centre of the postcode- Retford Station1.4 miles
- Retford Station1.4 miles
About the agent
With over 30 sales and lettings offices across the Midlands, and the local property knowledge that comes with almost 20 years of being in business; Newton Fallowell is perfectly placed to support you on your property journey.
Industry affiliations



Notes
Staying secure when looking for property
Ensure you're up to date with our latest advice on how to avoid fraud or scams when looking for property online.
Visit our security centre to find out moreDisclaimer - Property reference P1999. The information displayed about this property comprises a property advertisement. Rightmove.co.uk makes no warranty as to the accuracy or completeness of the advertisement or any linked or associated information, and Rightmove has no control over the content. This property advertisement does not constitute property particulars. The information is provided and maintained by Newton Fallowell, Retford. Please contact the selling agent or developer directly to obtain any information which may be available under the terms of The Energy Performance of Buildings (Certificates and Inspections) (England and Wales) Regulations 2007 or the Home Report if in relation to a residential property in Scotland.
*This is the average speed from the provider with the fastest broadband package available at this postcode. The average speed displayed is based on the download speeds of at least 50% of customers at peak time (8pm to 10pm). Fibre/cable services at the postcode are subject to availability and may differ between properties within a postcode. Speeds can be affected by a range of technical and environmental factors. The speed at the property may be lower than that listed above. You can check the estimated speed and confirm availability to a property prior to purchasing on the broadband provider's website. Providers may increase charges. The information is provided and maintained by Decision Technologies Limited. **This is indicative only and based on a 2-person household with multiple devices and simultaneous usage. Broadband performance is affected by multiple factors including number of occupants and devices, simultaneous usage, router range etc. For more information speak to your broadband provider.
Map data ©OpenStreetMap contributors.




